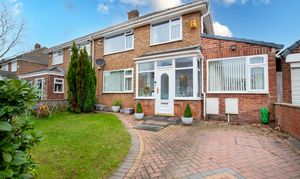4 Bedroom Semi Detached House, Charterhouse Drive, Liverpool, L10
Charterhouse Drive, Liverpool, L10
Freyja North Limited
221 Warbreck Moor, Liverpool
Description
ARE YOU DREAMING OF A HOME OF SPACE & LUXURY IN A MUCH SOUGHT AFTER LOCATION? A MUST SEE FAMILY HOME.
Beautifully presented accommodation (which benefits from a wrap around ground floor kitchen extension) Comprises; Paved driveway, Patio, entrance hall, lounge, outstanding new larger than life kitchen fitted recently with high white gloss units and sleek design. The kitchen also boasts a separate utility Room and ground floor w.c.
Stunning large semi DETACHED home full of love and warmth. A house which has been thoughtfully extended, improved and transformed into a stunning place for any family looking to relocate. Located just off Wango Lane, a sought after spot in Aintree Village. Please watch the video link below to truly appreciate this house.
On the ground floor there is a family room, separate sitting room and downstairs w.c with wet room leading off the ground floor bedroom. To the first floor there are three good sized bedrooms and a stylish family bathroom with a corner bath. Outside there is an enclosed rear garden and an open plan front with block paved drive. The property also benefits from uPVC double glazing with gas central heating. A superb property, maintained to an impeccably high standard, Gas central heating and uPVC Windows.
Additional Information - Tenure : Freehold
Council Tax Band : D
Local Authority : Sefton
EPC D
Should a purchaser(s) have an offer accepted on a property marketed by FREYJA NORTH LIMITED, they will need to undertake an identification check and asked to provide information on the source and proof of funds. This is done to meet our obligation under Anti Money Laundering Regulations (AML) and is a legal requirement. We use a specialist third party service team to verify your information. The cost of these checks is £70 +VAT per purchase, which is paid in advance, when an offer is agreed and prior to a sales memorandum being issued. This charge is non-refundable under any circumstances.
PROPERTY MISDESCRIPTIONS ACT 1991
"The Agent has not tested any apparatus, equipment, fixture, fittings or services, and so does not verify they are in working order, fit for their purpose, or within ownership of the sellers, therefore the buyer must assume the information given is incorrect. Neither has the Agent checked the legal documentation to verify legal status of the property or the validity of any guarantee. A buyer must assume the information is incorrect, until it has been verified by their own solicitors."
"The measurements supplied are for general guidance, and as such must be considered as incorrect. A buyer is advised to re-check the measurements themselves before committing themselves to any expense."
"Nothing concerning the type of construction or the condition of the structure is to be implied from the photograph of the property."
"The sales particulars may change in the course of time, and any interested party is advised to make final inspection of the property prior to exchange of contracts".
MISREPRESENTATION ACT 1967
"These details are prepared as a general guide only, and should not be relied upon as a basis to enter into a legal contract, or to commit expenditure. An interested party should consult their own surveyor, solicitor or other professionals before committing themselves to any expenditure or other legal commitments.
If any interested party wishes to rely upon any information from the agent, then a request should be made and specific written confirmation can be provided. The Agent will not be responsible for any verbal statement made by any member of staff, as only a specific written confirmation should be relied upon. The Agent will not be responsible for any loss other than when specific written confirmation has been requested.
Virtual Tour
Key Features
- Extended Wrap around kitchen & Utility Room
- 4 Bedrooms
- Excellent School Catchment Area
- Double Glazed
- New Modern kitchen
- Driveway
- Two Bathrooms
- Rear family sized Garden
Property Details
- Property type: House
- Price Per Sq Foot: £271
- Approx Sq Feet: 1,109 sqft
- Plot Sq Feet: 2,648 sqft
- Property Age Bracket: 1940 - 1960
- Council Tax Band: D
Rooms
Front Exterior
Front Exterior, Driveway, patio, grass area, electric and gas meters
View Front Exterior PhotosKitchen
Wrap around extended kitchen, sleek white high gloss units, built in oven, hob, low level units, laminated flooring, uPVC double glazed windows, abundance of light.
View Kitchen PhotosGround floor En-Suite
Wet room to the ground floor and en-suite for the ground floor bedroom, modern design recently fitted, shower. w.c. with ample storage.
Front Lounge
Front open plan lounge, carpeted, GCH, uPVC double glazed windows, artex ceiling, electric fireplace.
View Front Lounge PhotosDining Room
Dinning area, carpeted, Leads to conservatory, GCH.
Conservatory
Carpeted, uPVC wrap around windows & doors.
Bedroom One
Ground floor bedroom, carpeted, uPVC double glazed windows. Velux sky light, en-suite
View Bedroom One PhotosUtility Room
Utillity Room located on the ground floor with separate w.c.
Bedroom two
Front facing bedroom, double room fitted wardrobe's, carpeted, GCH, uPVC Double glazed windows.
View Bedroom two PhotosBedroom Three
Rear facing bedroom, double room , carpeted, GCH, uPVC Double glazed windows.
Bedroom Four
Front facing bedroom, single room , carpeted, GCH, uPVC Double glazed windows.
Bathroom
Family Bathroom, cusion flooring, uPVC double glazed windows, spot lights, corner bath, w.c. storage, tilled walls
Rear Garden
Rear fenced garden, split, part paved and part grass lawn.
Floorplans
Outside Spaces
Front Garden
Large front garden with driveway.
Parking Spaces
Driveway
Capacity: 3
Paved Driveway
Location
Aintree, Liverpool
Properties you may like
By Freyja North Limited


























































