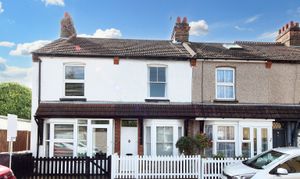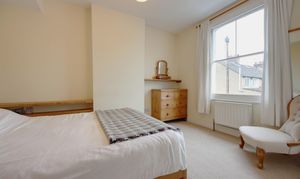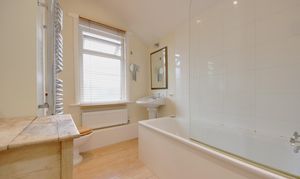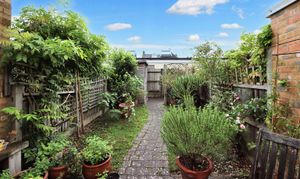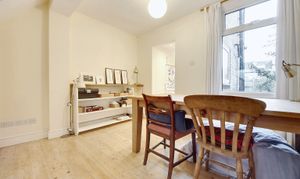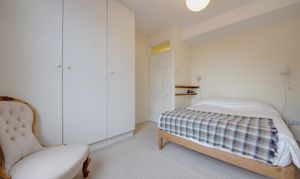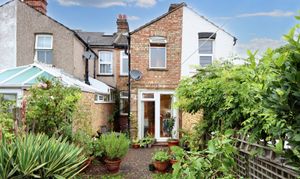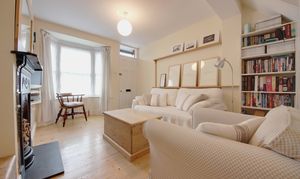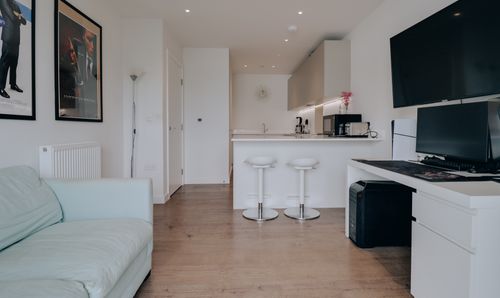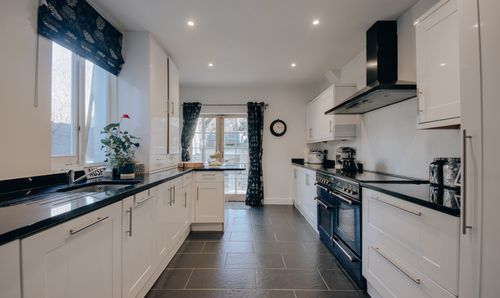2 Bedroom Mid-Terraced House, Walton Road, Bushey, WD23
Walton Road, Bushey, WD23

Browns
Unit 18 WOW Workspaces, Sandown Road, Hertfordshire
Description
Ideally located on Walton Road, just 0.50 miles from Watford’s High Street and Station, this charming two-bedroom Edwardian mid-terraced home reflects the meticulous care of its current owners, who have skilfully preserved the property’s period features while incorporating a modern minimalist aesthetic. The exterior combines classic red brick, white-painted pebble dash, and an elegant bay window, all framed by a neatly maintained front garden. Walton Road offers ample residential parking through a permit system.
Upon entering, you are greeted by the serene atmosphere of a spacious 27-foot open-plan living area. This welcoming space, situated at the front of the home, is highlighted by a large bay window and a central fireplace. The room is cleverly divided by a staircase, creating distinct living and dining zones. Toward the rear, a galley-style kitchen offers neutral beech surfaces and practical cabinetry, seamlessly integrating modern appliances. Spanning 12 feet, the kitchen includes a cosy sitting area, ideal for relaxing, with a full-width set of south-facing patio doors that flood the space with natural light.
The staircase, which branches left and right leads to two generously sized bedrooms. The primary bedroom features a large window that fills the room with natural light, along with built-in storage. Completing the first floor is a family bathroom.
To the rear, a beautifully landscaped south-facing garden extends from the property, centred around a well-maintained lawn, offering a peaceful retreat with the additional benefit of a useful garden shed.
EPC Rating: D
Key Features
- Two bedroom, Edwardian mid-terrace house
- 12ft contemporary, galley-kitchen with direct access onto south facing rear garden
- Spacious open-plan living area with feature fireplace
- 11ft main bedroom with in-built cabinetry
- Functioning, first-floor family bathroom
- Large second bedroom (currently utilised as an art studio) with views over rear garden
- Secluded, south-facing rear garden
- On-street, residential parking
- Perfectly placed for all local amenities including schools, open space and close to the Atria shopping centre in Watford
- 678 sq.ft
Property Details
- Property type: House
- Property style: Mid-Terraced
- Price Per Sq Foot: £590
- Approx Sq Feet: 678 sqft
- Plot Sq Feet: 678 sqft
- Property Age Bracket: Edwardian (1901 - 1910)
- Council Tax Band: C
Floorplans
Outside Spaces
Garden
Parking Spaces
Permit
Capacity: 1
Permit
Capacity: 2
Location
Properties you may like
By Browns

