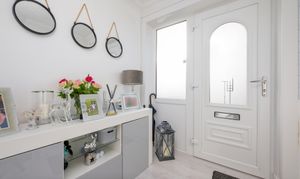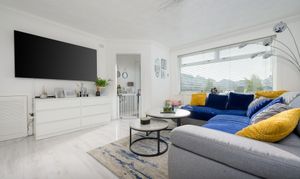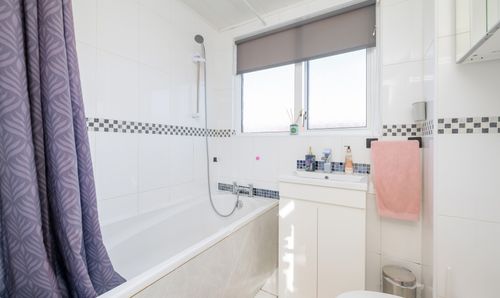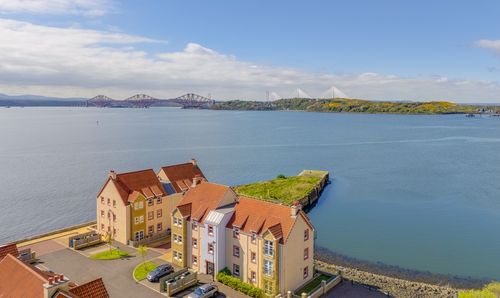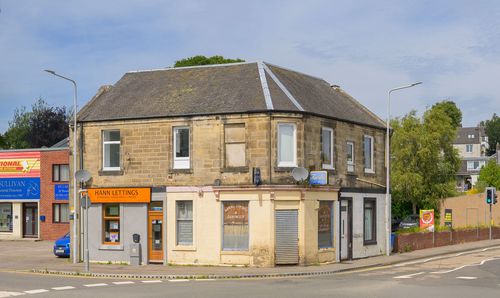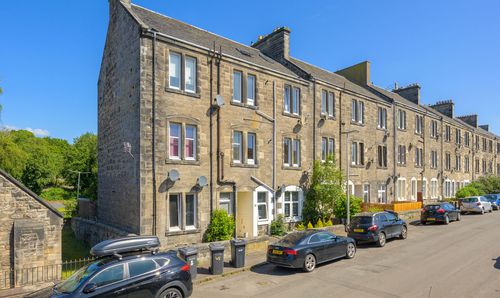3 Bedroom Semi Detached House, Glenburn Gardens, Whitburn, EH47
Glenburn Gardens, Whitburn, EH47

RE/MAX Property Marketing Dunfermline
Remax, 1 New Row
Description
Stunning 3-Bedroom Semi-Detached Villa with Garden Room & Driveway
Janice Bennie ad REMAX Property Marketing, welcome you to this beautifully presented three-bedroom semi-detached villa, perfectly designed for modern family living. Situated in a desirable Glenburn Gardens location, this charming home boasts a spacious and inviting layout, featuring an entrance hallway leading to a bright and airy lounge, a stylish kitchen/diner ideal for entertaining, and a generous upstairs hallway connecting three well-proportioned bedrooms and a contemporary family bathroom.
Externally, the property continues to impress with a private driveway providing off-street parking and a delightful rear garden, complete with a versatile garden room—perfect for a home office, gym, or relaxing retreat. Offering both comfort and convenience, this fantastic home is a must-see for families and professionals alike.
Council Tax Band - C
No Factor Fee
Tenure - Freehold
These particulars are prepared on the basis of information provided by our clients. Every effort has been made to ensure that the information contained within the Schedule of Particulars is accurate. Nevertheless, the internal photographs contained within this Schedule/ Website may have been taken using a wide-angle lens. All sizes are recorded by electronic tape measurement to give an indicative, approximate size only. Floor plans are demonstrative only and not scale accurate. Moveable items or electric goods illustrated are not included within the sale unless specifically mentioned in writing. The photographs are not intended to accurately depict the extent of the property. We have not tested any service or appliance. This schedule is not intended to and does not form any contract. It is imperative that, where not already fitted, suitable smoke alarms are installed for the safety for the occupants of the property. These must be regularly tested and checked. Please note all the surveyors are independent of RE/MAX Property. If you have any doubt or concerns regarding any aspect of the condition of the property you are buying, please instruct your own independent specialist or surveyor to confirm the condition of the property - no warranty is given or implied.
EPC Rating: D
Key Features
- 3 Bedroom Semi-Detached Villa
- Large, Well Proportioned Lounge
- Spacious, Kitchen/DIner
- Driveway
- Garden Room
- Centrally Located
- Great Commuting Links
Property Details
- Property type: House
- Price Per Sq Foot: £202
- Approx Sq Feet: 840 sqft
- Council Tax Band: C
- Property Ipack: Home Report
Rooms
Entrance Hallway
2.21m x 1.92m
The entrance hallway is a welcoming space with neutral, modern décor that sets the tone for the rest of the home. Its clean lines and light color palette create a bright, airy atmosphere. Offering access to both floors, the hallway ensures a seamless flow throughout the property. This practical space is both stylish and functional, providing a smooth transition into the heart of the home.
View Entrance Hallway PhotosLounge
4.24m x 4.43m
This spacious lounge is filled with natural light, thanks to large windows that offer a stunning view of the front garden, creating a warm and welcoming atmosphere. The room boasts wood-effect laminate flooring, which adds a touch of modern elegance while being easy to maintain. The flow of the space leads seamlessly through to the kitchen/diner, offering an open and airy feel perfect for both relaxed family living and entertaining guests. Whether you're relaxing or hosting, this lounge provides the perfect backdrop for any occasion.
View Lounge PhotosKitchen/Diner
5.29m x 3.72m
This spacious kitchen/diner is a central hub of the home, offering stunning views of the rear garden, accessible via patio doors or a double glass-pane door. The room is filled with natural light, further enhanced by a window to the side. With an abundance of base and wall units, there’s ample storage space, while the integrated electric oven and gas hob provide a modern, efficient cooking area. The kitchen also offers plenty of room for free-standing white goods. The vaulted ceiling adds a sense of openness, with downlights over the dining area creating a warm, inviting atmosphere. This kitchen/diner blends functionality and style, making it perfect for family living and entertaining.
View Kitchen/Diner PhotosUpstairs Hallway
The upstairs hallway serves as a central passageway, providing access to all the rooms on this level, creating a seamless flow throughout the home. Light and airy, it’s designed to feel welcoming and spacious, with a neutral palette enhancing the sense of openness. The hallway also leads to a convenient loft space, as well as a cupboard for added practical storage. This functional yet inviting space ties together the upper level, ensuring easy access to every room while maintaining a sense of order and simplicity.
Bathorom
2.08m x 1.69m
This bathroom, located at the rear of the property, is fully tiled, offering a sleek and easy-to-maintain finish. It features a bath with an overhead electric shower, along with a separate handheld shower option for added flexibility. The full tiling enhances the room’s clean, modern feel, while providing durability and style. It’s a practical and functional space, perfect for both quick showers and relaxing baths.
View Bathorom PhotosBedroom 1
4.31m x 3.12m
This generously sized bedroom overlooks the front of the property, offering a peaceful and serene atmosphere. With plenty of room for freestanding furniture, it provides ample space for creating your perfect retreat. The neutral tones throughout the room complement the wood laminate flooring, adding a touch of warmth and elegance while maintaining a versatile backdrop for any décor. The large window allows natural light to flood the room, enhancing the bright and airy feel. This spacious bedroom is the ideal place to relax, unwind, and enjoy comfort and style.
View Bedroom 1 PhotosBedroom 2
3.83m x 3.12m
Bedroom 2, located at the rear of the property, offers a tranquil and private setting. This spacious room provides ample space for freestanding furniture, allowing for flexible arrangements to suit your style. A striking feature wall adds character and depth to the room, creating a focal point that enhances the overall design. The neutral tones throughout, paired with the wood laminate flooring, offer a warm and welcoming feel. With natural light pouring in through the window, this room offers the perfect balance of comfort and style, making it a delightful retreat.
View Bedroom 2 PhotosBedroom 3
3.36m x 2.56m
This bedroom overlooks the front of the property and offers plenty of space for freestanding furniture. It also features a built-in storage cupboard, providing convenient space for belongings. The room is finished with laminate flooring, offering a practical and low-maintenance option. It’s a straightforward, functional space ideal for everyday use.
View Bedroom 3 PhotosGarden Room
This versatile garden room, located at the rear of the property, is currently used as a TV room, offering a peaceful retreat with views of the garden. The space features wood-effect laminate flooring, adding warmth and character, while the neutral decor creates a calm, inviting atmosphere. Its layout provides flexibility, making it suitable for a range of uses, from a home office to a playroom or simply a cosy spot to relax. With natural light streaming in, this room blends functionality with comfort, offering an ideal space for relaxation and leisure.
View Garden Room PhotosFloorplans
Outside Spaces
Front Garden
The front garden is neatly enclosed by a small wall, offering both privacy and curb appeal. A paved pathway leads to the front of the property, creating a welcoming entrance. The garden is complemented by mature shrubs, adding a touch of greenery and character to the space. The combination of the wall, pathway, and well-established shrubs creates an attractive and low-maintenance garden, enhancing the overall charm of the property.
View PhotosRear Garden
The rear garden is easily accessible through the patio doors or double-pane glass door in the kitchen/dining area, or alternatively, via the side of the property. There is an area laid to lawn, offering a spacious and tidy outdoor area, perfect for relaxation or play. A patio area provides an ideal spot for outdoor dining or entertaining. The garden room is situated in this area, offering a seamless connection between indoor and outdoor living. This low-maintenance garden is designed to make the most of the space, creating a functional and inviting outdoor retreat.
View PhotosParking Spaces
Driveway
Capacity: 1
The driveway to the front of the property provides convenient off-street parking, offering ample space for vehicles. It is well-maintained, leading directly to the entrance, and enhances the property’s curb appeal. The driveway is practical yet tidy, providing easy access to the home while complementing the overall exterior.
Location
Whitburn, West Lothian, offers a comprehensive range of local amenities, including shops, supermarkets, primary and secondary schools, a medical centre, a leisure centre, and a swimming pool. Residents can also enjoy a variety of professional services, bars, and restaurants, ensuring a vibrant and convenient lifestyle. The town benefits from excellent transport links, with a newly established motorway interchange providing two direct access points to the M8, making commuting to both Glasgow and Edinburgh effortless. Additionally, Armadale Train Station, located approximately 2.7 miles away, offers frequent and reliable rail services to both cities.
Properties you may like
By RE/MAX Property Marketing Dunfermline




