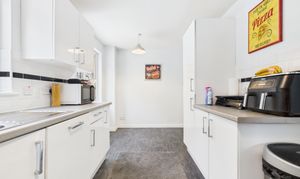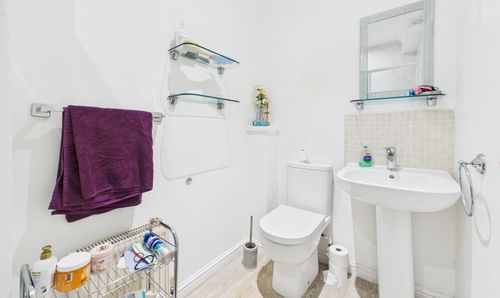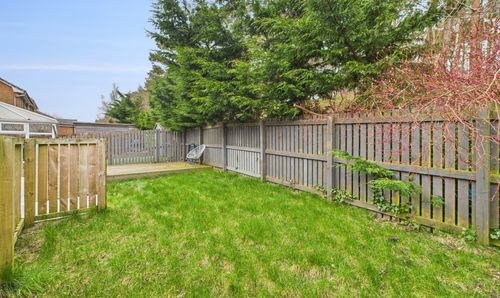Book a Viewing
To book a viewing for this property, please call RE/MAX Clydesdale & Tweeddale - Carluke, on 01555 752444.
To book a viewing for this property, please call RE/MAX Clydesdale & Tweeddale - Carluke, on 01555 752444.
4 Bedroom Detached House, Samson Crescent, Carluke, ML8
Samson Crescent, Carluke, ML8

RE/MAX Clydesdale & Tweeddale - Carluke
Remax Clydesdale, 31A High Street
Description
This beautifully presented four-bedroom detached villa is located in a popular residential area in the heart of Carluke. The current owner has made an alteration to the upper floor layout, creating a bedroom with a walk-in wardrobe, but if you need a fifth bedroom, it can be easily changed back.
Entering from the front, you’re welcomed into a spacious reception hall. The lounge is bright, well-proportioned and opens to the dining room. The dining room itself is also generously sized and leads out to the rear garden through patio doors. The modern kitchen has been thoughtfully designed with plenty of base and wall-mounted storage, ample work surfaces, a breakfasting area and a selection of integrated appliances, including an oven, grill, gas hob, extractor fan, fridge/freezer, and dishwasher. A handy utility room with a large walk-in cupboard provides laundry facilities and further storage space. The ground floor is completed by a garage conversion, which now offers a ground floor bedroom with its own en-suite shower room. On the upper floor there are three generously proportioned bedrooms, two if which benefit from storage. The primary bedroom has mirror wardrobes and bedroom two has a walk-in wardrobe (Previously the adjacent bedroom). The upper floor is completed by a spacious en-suite shower room and a three-piece family bathroom.
Externally to the front there is a paved driveway which provides ample off-street parking. The private rear garden has been recently landscaped and is made up of a lower patio and an upper lawn with timber decking.
The property further benefits from excellent storage, double glazing and gas central heating.
EPC Rating: C
Key Features
- Beautifully Presented Detached Villa
- Bright and Spacious Lounge
- Modern Kitchen
- Dining Room with Patio Doors to the Garden
- Four Double Bedrooms
- Landscaped Rear Garden
- Sought-After Area of Carluke
Property Details
- Property type: House
- Price Per Sq Foot: £215
- Approx Sq Feet: 1,207 sqft
- Property Age Bracket: 1990s
- Council Tax Band: F
Rooms
Floorplans
Outside Spaces
Parking Spaces
Driveway
Capacity: 2
Location
Properties you may like
By RE/MAX Clydesdale & Tweeddale - Carluke
























































