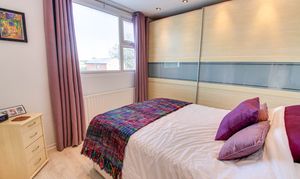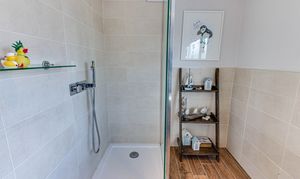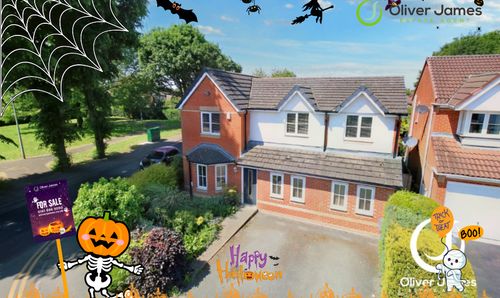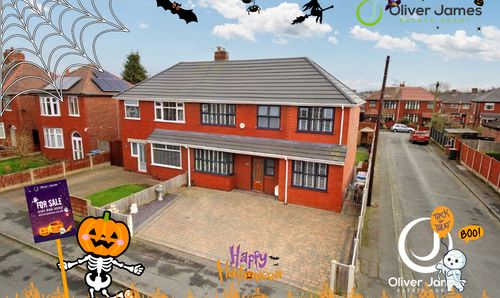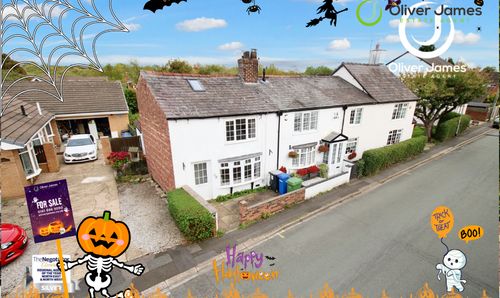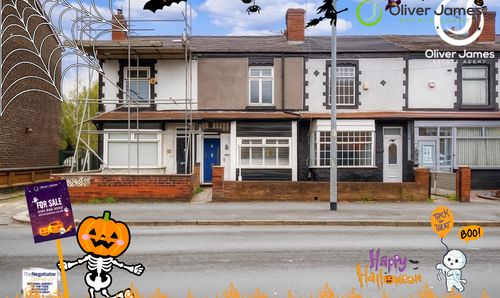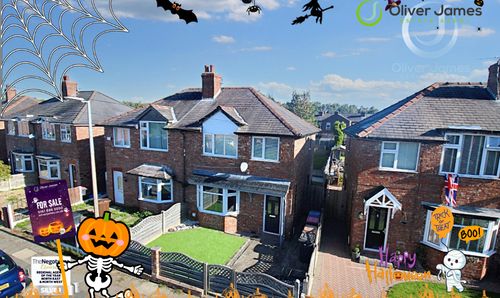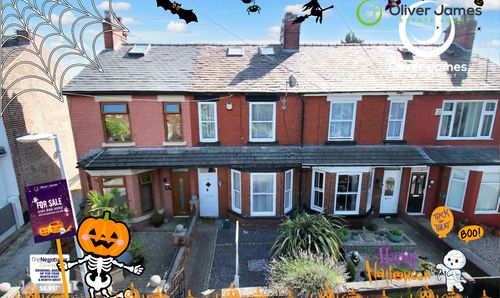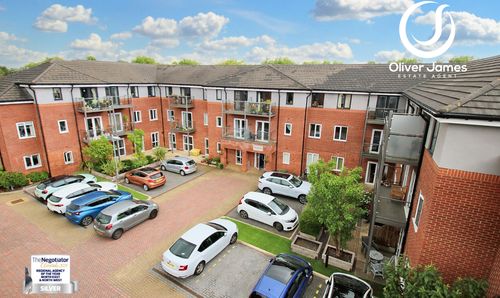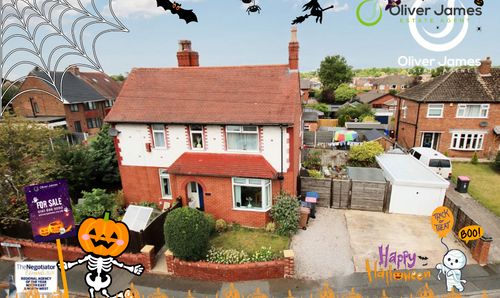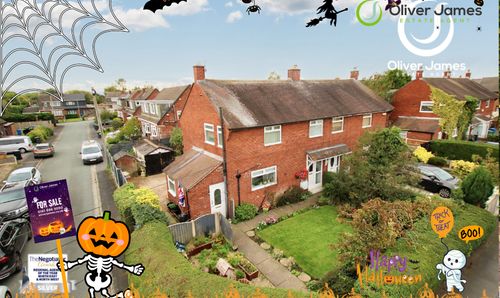3 Bedroom Detached House, Bank Street, Glazebrook, WA3
Bank Street, Glazebrook, WA3

Oliver James
Oliver James, 4 Liverpool Road
Description
Evening walks in the countryside, this home is surrounded by peace and quiet in a semi-rural and picturesque area, this exquisite 3-bedroom detached house offers a tranquil retreat from the hustle and bustle of city life. The property boasts a spacious layout, including a conservatory, downstairs WC, and a lounge complete with a cosy log burner, spacious Dining room that could be used as a downstairs fourth bedroom. The open-plan kitchen features a large island perfect for culinary enthusiasts, entertaining guests or simply enjoying a morning coffee in the breakfast area. Upstairs, three double bedrooms with fitted wardrobes provide ample space, while a stunning four-piece bathroom suite with a freestanding bath adds a touch of luxury.
Stepping outside, you are greeted by a large mature lawn garden with multiple patio seating areas, ideal for soaking up the sunshine or enjoying al fresco dining. The two-tier lawn garden areas showcase flower borders and a small allotment area for those with green fingers. The house patio seating area is perfect for summer outdoor meals, while a second seating area at the back of the garden under a pergola provides a peaceful retreat. Additional features include power points, plus hot and cold water taps, offering convenience for outdoor activities. A double garage with lights is a handy addition along with storage room, providing ample storage space or potential for a workshop, garage measuring an impressive 5.4m x 5.0m. A driveway at the front leads to the rear of the property, where a double garage and a separate parking area offer convenience for multiple vehicles, ensuring ample space for you and your guests.
EPC Rating: D
Virtual Tour
Other Virtual Tours:
Key Features
- Semi rural and picturesque area
- Three Bedroom Detached Home
- Conservatory
- Lounge with Log Burner
- Three Double Bedroom with Fitted wardrobes
- Stunning Four piece bathroom suite with freestanding bath
- Large mature lawn garden with patio seating areas
- Driveway to the the front thats leads to the rear of the property with a double garage allowing room for several cars
- Open Plan kitchen with large Island and breakfast larder
Property Details
- Property type: House
- Price Per Sq Foot: £739
- Approx Sq Feet: 710 sqft
- Plot Sq Feet: 6,814 sqft
- Property Age Bracket: 1970 - 1990
- Council Tax Band: E
Rooms
Hallway
Laminate flooring and radiator
Kitchen
3.30m x 8.20m
Side and front facing upvc window, fitted range of base and wall units, stainless steel sink, induction hob, dishwasher, oven and Island with vast amounts of storage, breakfast larder, breakfast bar and modern radiator.
View Kitchen PhotosUtility Room
1.70m x 3.10m
Rear facing upvc french door, cupboard for housing the washer and dryer and laminate flooring
View Utility Room PhotosDining Room or Bedroom Four
3.10m x 3.50m
The Dining Room offers plenty of space alternatively this room would make an ideal downstairs fourth bedroom, if needed. Front facing upvc window, laminate flooring, coving and radiator
View Dining Room or Bedroom Four PhotosGuest WC
1.50m x 1.60m
Rear facing upvc window, heated towel rail, vanity sink unit and w/c
View Guest WC PhotosLanding
Front facing upvc window, fitted storage, loft access (boarded, light and ladder) and radiator
View Landing PhotosBedroom One
2.40m x 3.50m
Front facing upvc window, laminate flooring, radiator and fitted wardrobes, drawers and units.
View Bedroom One PhotosBedroom Two
2.90m x 3.50m
Front facing upvc window, laminate flooring, fitted wardrobes and radiator
View Bedroom Two PhotosBathroom
1.80m x 3.80m
Rear facing upvc window, panelled bath, walk in shower, pedestal wash basin, low flush wc, tiled wall and floor and heated towel rail
Bedroom Three
2.70m x 3.40m
Rear facing upvc window, laminate flooring, fitted wardrobes and radiator
View Bedroom Three PhotosFloorplans
Outside Spaces
Garden
Large, two tier lawn garden areas with flower borders, small allotment area, off the house patio seating area ideal for summer outdoor meals and entertaining, second seating area to the back of the garden with pergola. The garden also has various power points, hot and cold water taps for added ease.
View PhotosParking Spaces
Garage
Capacity: 2
Double garage with lights, opened into one large unit inside. 5.4m x 5.0m
View PhotosDriveway
Capacity: 10
Driveway to the front thats leads along the side of the property to a seperate area parking area with garage to the rear.
View PhotosLocation
Glazebrook is a small village situated within the Warrington district of Cheshire. While relatively quiet and rural, it offers a number of benefits for residents, especially those seeking a peaceful lifestyle with access to modern conveniences. Here are some key advantages of living in Glazebrook: 1. Quiet, Rural Atmosphere Glazebrook is surrounded by picturesque countryside, making it an ideal location for those who enjoy a more rural lifestyle. The village itself is quiet, with a strong sense of community, providing a peaceful environment to live in away from the hustle and bustle of larger towns and cities. 2. Proximity to Warrington While Glazebrook offers a rural setting, it is located close to Warrington, a larger town with plenty of amenities such as shopping centres, schools, and healthcare facilities. This provides the best of both worlds—tranquillity at home and easy access to urban conveniences. 3. Great Transport Links One of Glazebrook's key advantages is its excellent transport connections: Glazebrook Railway Station provides direct trains to both Manchester and Liverpool, making it ideal for commuters. The nearby M62 motorway offers convenient road access to major cities in the region, including Warrington, Manchester, and Liverpool. 4. Access to Nature For those who enjoy outdoor activities, Glazebrook is a short distance from a number of scenic walking and cycling routes. The village is surrounded by green spaces, making it an appealing choice for nature lovers. 5. Community Feel Glazebrook has a close-knit community, which is attractive to those who prefer a friendly, village atmosphere. Local events and gatherings often bring residents together, fostering a strong sense of belonging. 6. Good Local Schools There are a number of reputable schools within easy reach of Glazebrook, both in the surrounding villages and in Warrington. This makes it a good choice for families with children. 7. Proximity to Major Cities Being located between Manchester and Liverpool means you can easily access the wide range of entertainment, shopping, and cultural activities these cities offer. Yet, after a day out in the city, you can return to the peace of the countryside. 8. Affordable Housing Compared to properties in nearby cities like Manchester and Warrington, housing in Glazebrook tends to be more affordable, offering good value for money, especially for those seeking larger homes with more space. 9. Local Amenities While it is a small village, Glazebrook offers some local amenities, such as nearby pubs, farm shops, and access to larger supermarkets and shopping centres in Warrington or Culcheth. In summary, Glazebrook is a great choice for those who want a quiet, countryside setting with easy access to cities like Manchester and Liverpool. Its community spirit, transport links, and proximity to nature make it an appealing place for both families and professionals.
Properties you may like
By Oliver James























