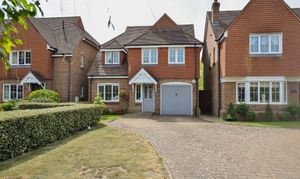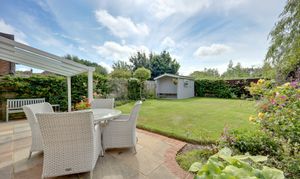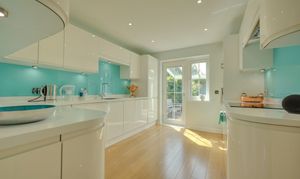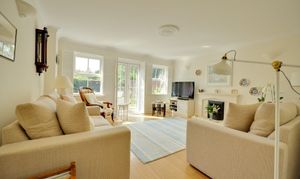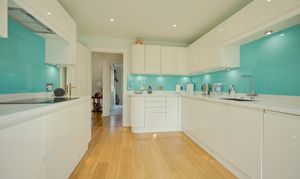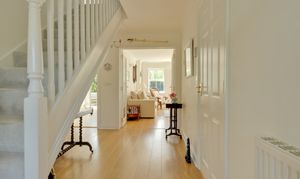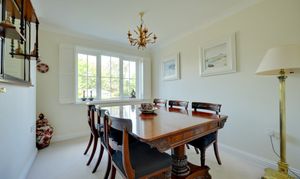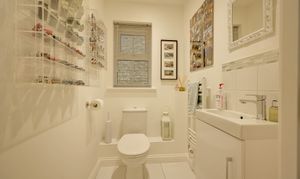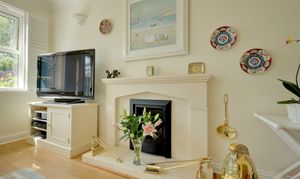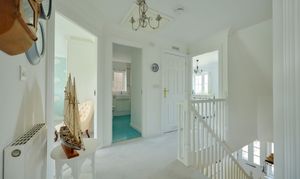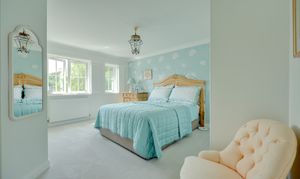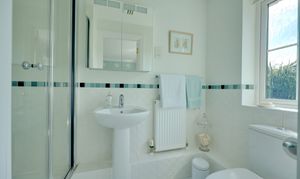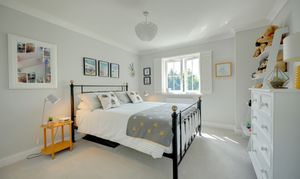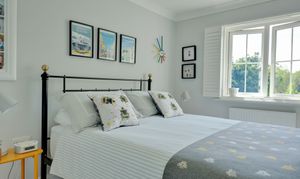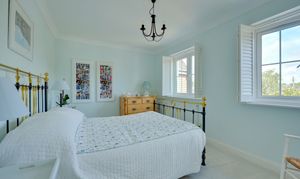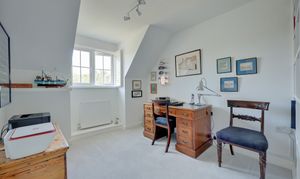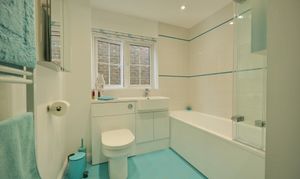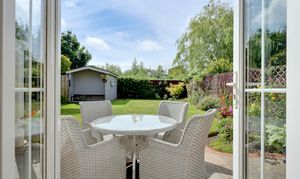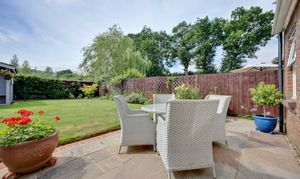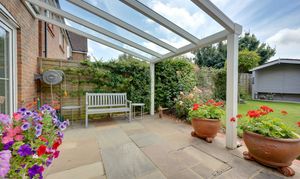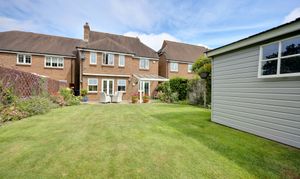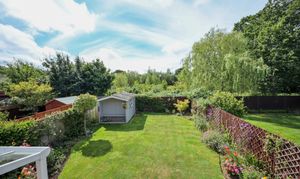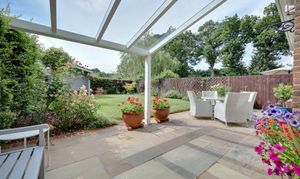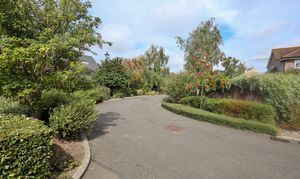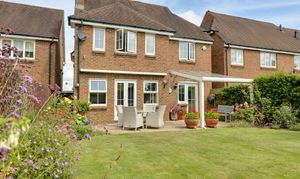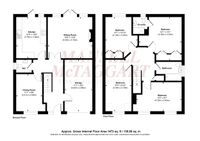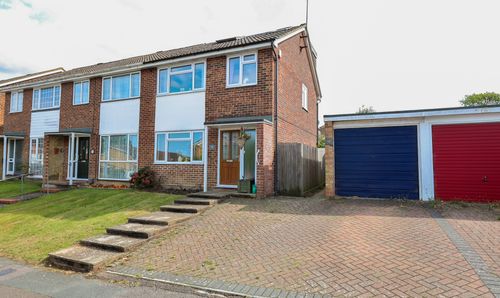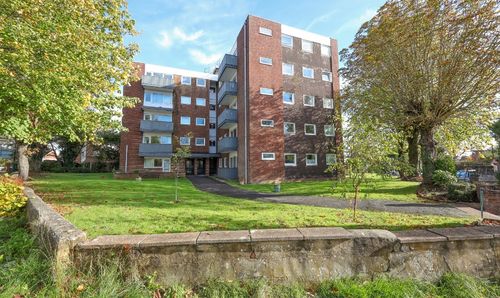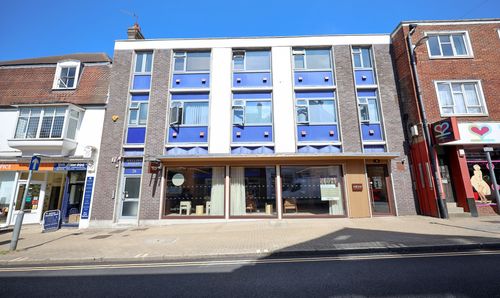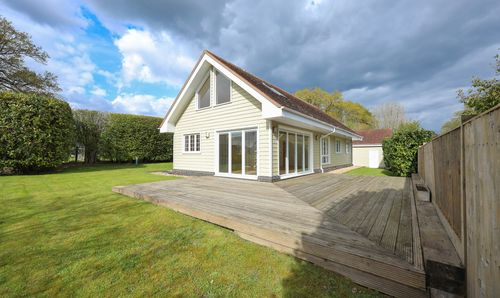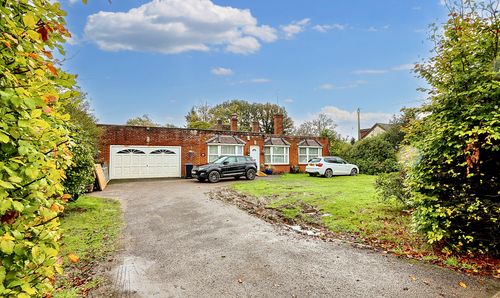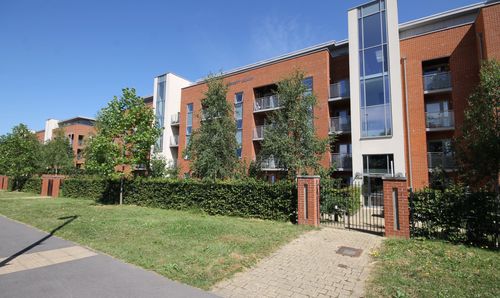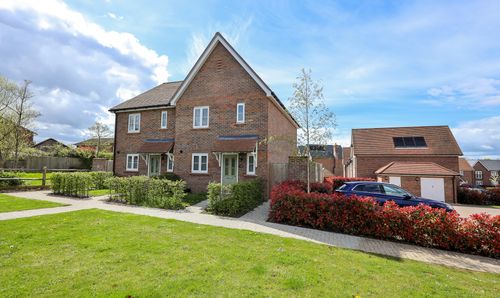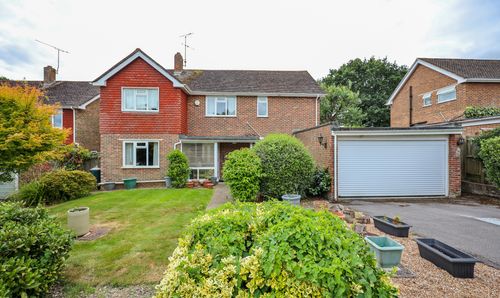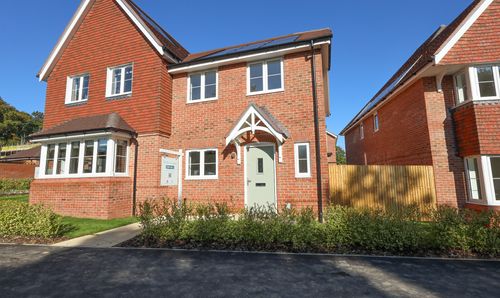Book a Viewing
Online bookings for viewings on this property are currently disabled.
To book a viewing on this property, please call Mansell McTaggart Burgess Hill, on 01444 235665.
4 Bedroom Detached House, Osborn Close, Sayers Common, BN6
Osborn Close, Sayers Common, BN6
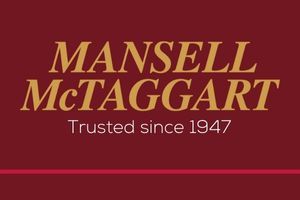
Mansell McTaggart Burgess Hill
Mansell McTaggart, 20 Station Road, Burgess Hill
Description
An immaculately presented 4 bedroom detached house, neutrally decorated with light colours complemented by wood effect floors and quality grey carpets. The property benefits from 2 reception rooms, an ensuite and a beautifully arranged south facing rear garden backing onto a paddock/woodland.
Situated in this small select close of only 9 houses with fields close by and a small football pitch almost opposite the close. The close is located off Reeds Lane where there is a pub/restaurant opposite and the village convenience shop only a moments walk away. There are a number of schools within easy driving distance, Albourne Primary School, St Laurence Primary School in Hurstpiepoint and Downlands Community College in Hassocks. Hurspierpoint College is also a short drive away.
The accommodation comprises an entrance hall with stairs to the first floor, deep recess beneath and a cloakroom/wc leading off it. The refitted kitchen has a range of white cupboards complemented by Corian worksurfaces. Integrated appliances include a double oven, warming tray, hob, dishwasher, washing machine and fridge/freezer.
The living room has double doors opening to the garden and a stone fireplace with inset gas fire. The dining room faces the front aspect.
On the first floor landing there is a linen cupboard and hatch to loft with pull down ladder. The master bedroom has 2 windows overlooking the rear garden, built in wardrobes and an ensuite shower room. There are 3 further double bedrooms (one with a double wardrobe) and a refitted family bathroom.
Outside a private driveway leads to the garage. A side gate opens to the beautifully arranged south facing 50’ x 31’ rear garden which backs onto a paddock/woodland. A flagstone patio with electric sun canopy abuts the house with the remainder laid to lawn flanked by an array of colourful flower beds. Timber Cabin with tiled roof and inset seating area.
The 9 houses in the close are shareholders in a residents association responsible for maintenance of the road, hedges etc. The contribution for No.8 is £720 per annum.
EPC Rating: C
Key Features
- Entrance Hall & Cloakroom
- Kitchen
- Dining Room
- Living Room
- Master Bedroom & Ensuite
- 3 Further Bedrooms & Bathroom
- Private Driveway & Garage
- South Facing Rear Garden
Property Details
- Property type: House
- Plot Sq Feet: 3,649 sqft
- Council Tax Band: F
Floorplans
Location
Properties you may like
By Mansell McTaggart Burgess Hill
