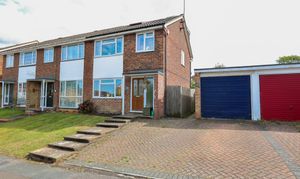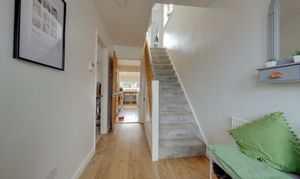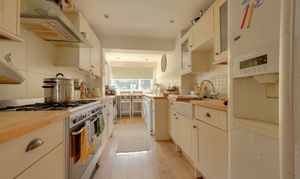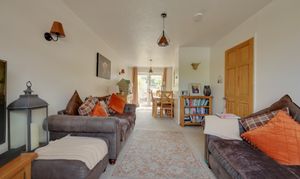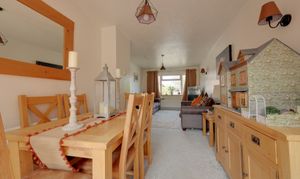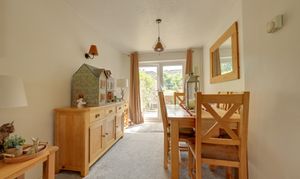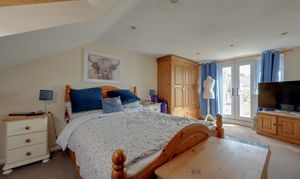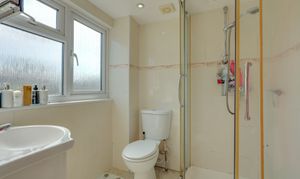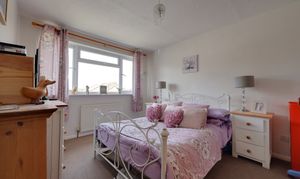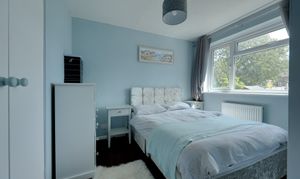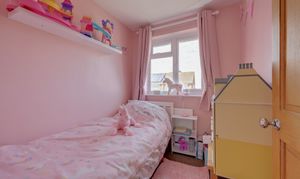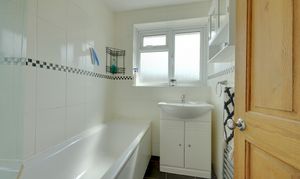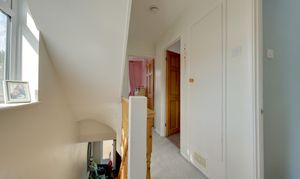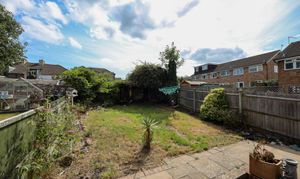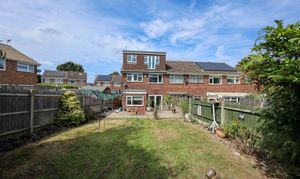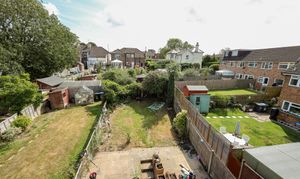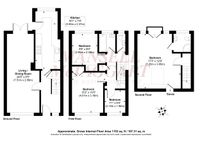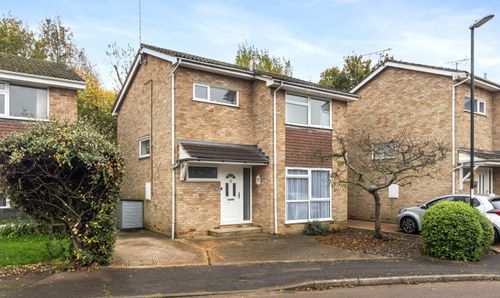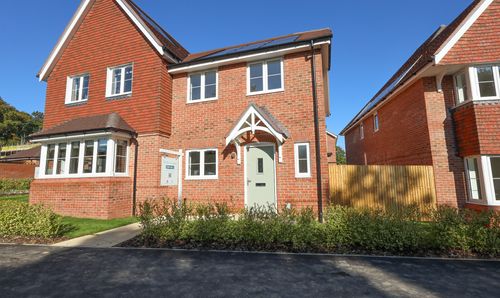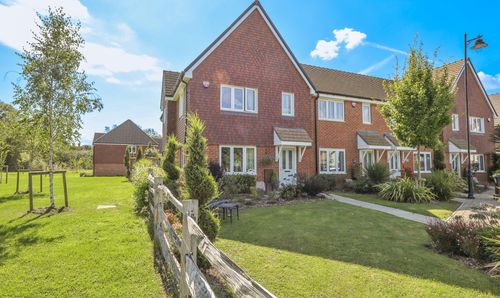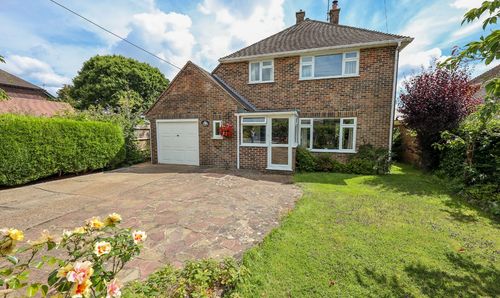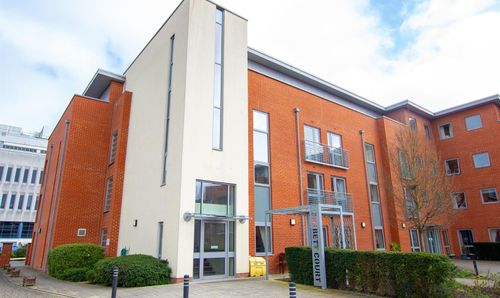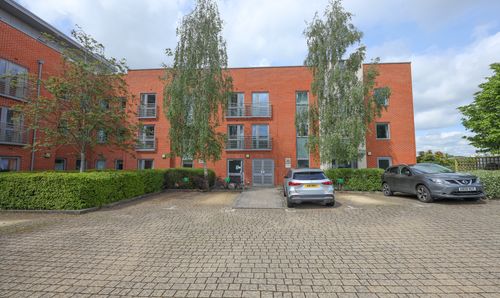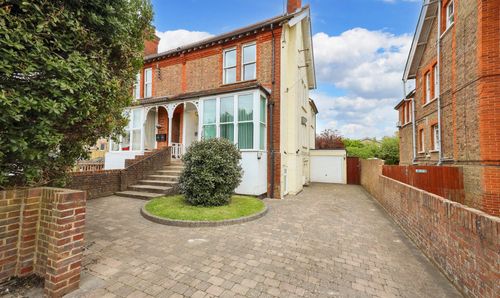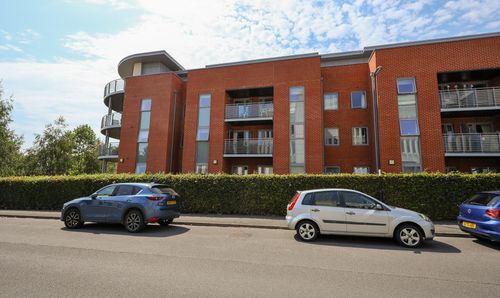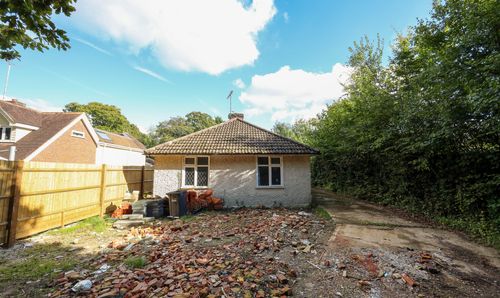Book a Viewing
Online bookings for viewings on this property are currently disabled.
To book a viewing on this property, please call Mansell McTaggart Burgess Hill, on 01444 235665.
4 Bedroom End of Terrace House, Marle Avenue, Burgess Hill, RH15
Marle Avenue, Burgess Hill, RH15
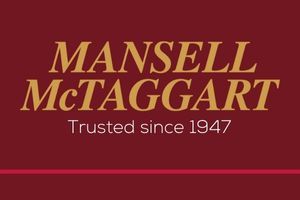
Mansell McTaggart Burgess Hill
Mansell McTaggart, 20 Station Road, Burgess Hill
Description
An extended 4 bedroom end of terrace house believed to have been built around 1976 benefitting from south facing garden, 2 parking spaces and a garage. The property has been extended to the ground floor to create a kitchen/breakfast room and into the loft space having a master bedroom with en suite. Situated in a popular location being just a short walk away from Sheddingdean Primary School, a parade of local shops including a popular Fish and Chip shop and a Co-op store. The town centre and Wivelsfield mainline Station are both within a 15 minute walk.
The accommodation includes an entrance hall with stairs to first floor with useful cupboard beneath and access to the kitchen and living room. The extended kitchen/breakfast room is fitted with cream units and wood work surfaces, butler sink, space for usual appliances, SMEG range cooker, door to side and window to rear. The dual aspect living/dining room runs the full length of the house with double doors leading to the rear garden.
On the first floor, are 3 bedrooms (2 doubles and a child’s room/study), family bathroom and a separate WC. Stairs lead to the second floor master bedroom with Juliette Balcony, Velux window and en suite shower room.
Outside the front garden is laid to lawn. A block paved driveway provides parking for 2 vehicles, the garage is in a block of 3 next to the house with blue door. A side gate leads to the 50’ x 23’ south facing rear garden with paved patio adjoining the house and brick retaining wall with steps leading to lawn area with mature shrubs to the rear. Outside tap.
Benefits include gas fired central heating (the Alpha combination boiler is located in the kitchen) and uPVC double glazed windows.
EPC Rating: C
Key Features
- Entrance Hall
- Kitchen/Breakfast Room
- Living/Dining Room
- 2nd Floor Master Bedroom & Ensuite
- 3 Further Bedrooms
- Separate WC
- Bathroom
- South Facing Rear Garden
- Garage and Driveway for One Vehicle
- Council Tax Band C
Property Details
- Property type: House
- Price Per Sq Foot: £487
- Approx Sq Feet: 872 sqft
- Plot Sq Feet: 2,164 sqft
- Property Age Bracket: 1970 - 1990
- Council Tax Band: C
Floorplans
Location
Burgess Hill is surrounded by picturesque countryside and historic landmarks; offering plenty of local amenities; with great connections via road, rail and air. The town centre offers a variety of shops, cafés and restaurants; there is a local cinema, playgrounds and parkland, sporting facilities including the popular Triangle Leisure Centre and clubs for anything from bowls to yoga. For families looking to move, Burgess Hill is an ideal choice with good schools, plenty of outside space and activities to keep families of all ages entertained.
Properties you may like
By Mansell McTaggart Burgess Hill
