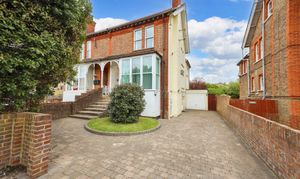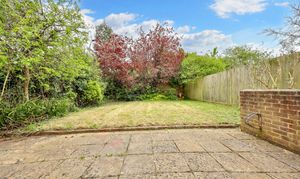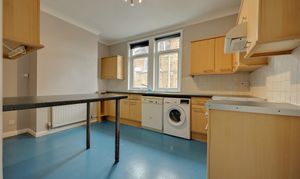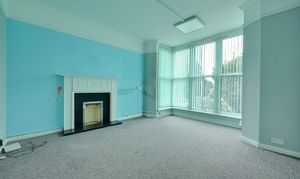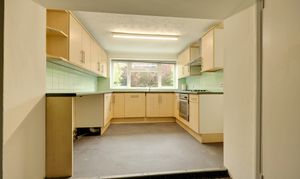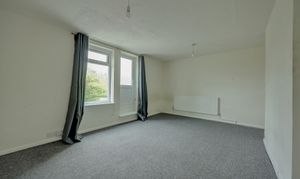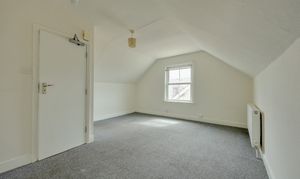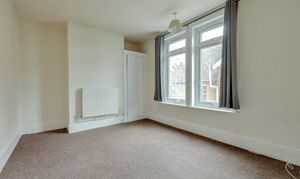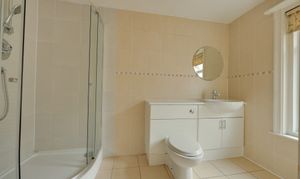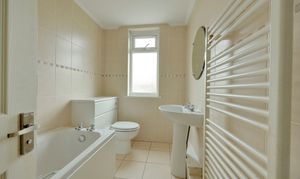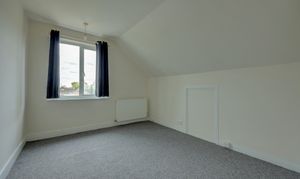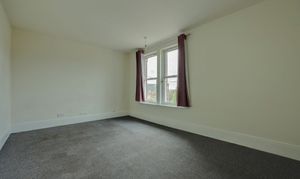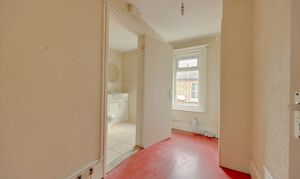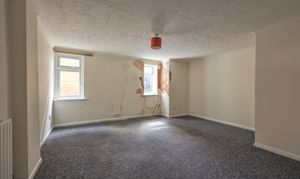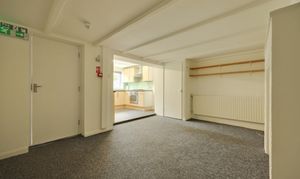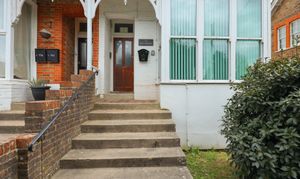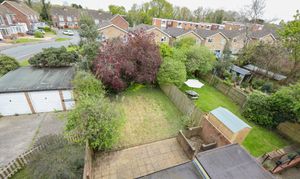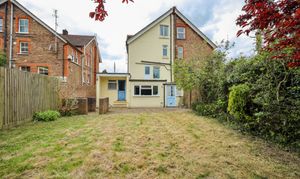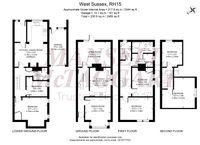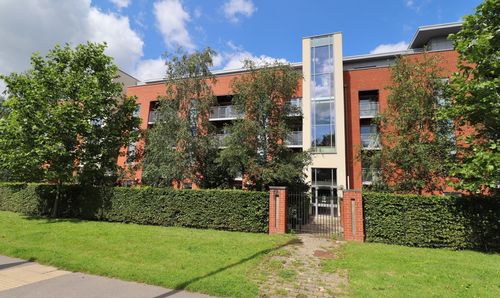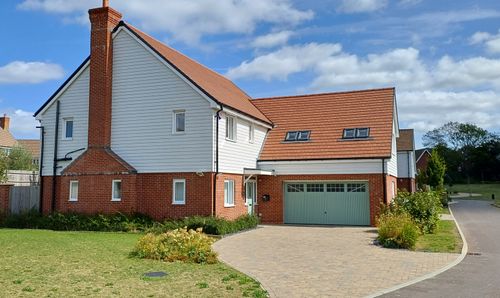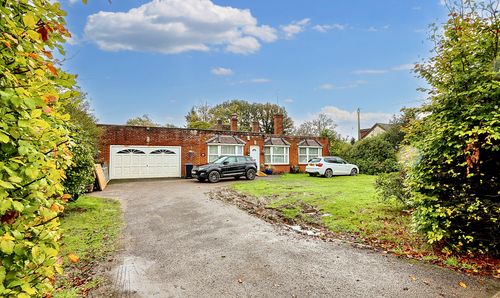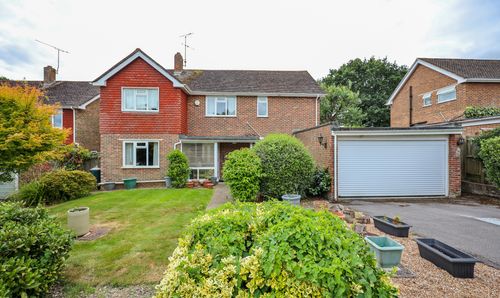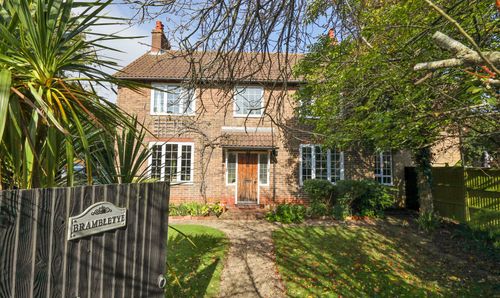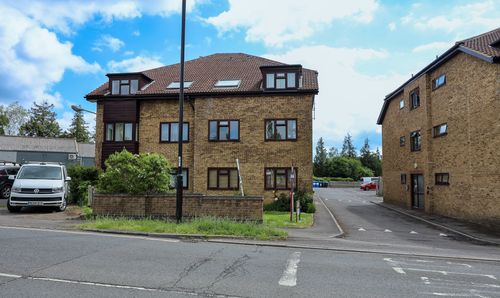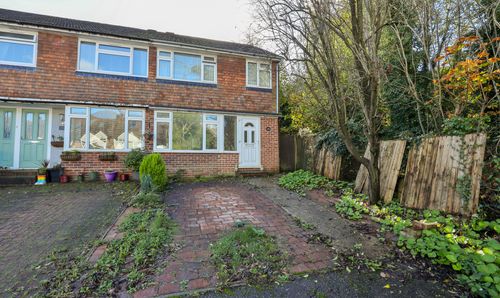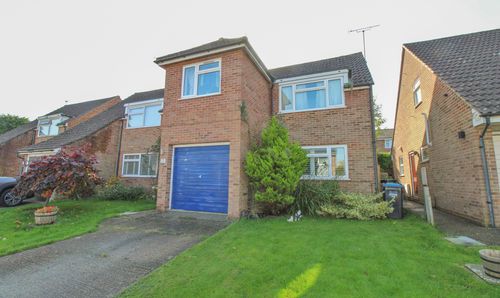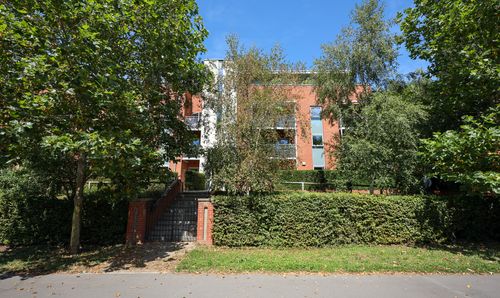Book a Viewing
Online bookings for viewings on this property are currently disabled.
To book a viewing on this property, please call Mansell McTaggart Burgess Hill, on 01444 235665.
5 Bedroom Semi Detached House, Mill Road, Burgess Hill, RH15
Mill Road, Burgess Hill, RH15

Mansell McTaggart Burgess Hill
Mansell McTaggart, 20 Station Road, Burgess Hill
Description
A spacious 4 bedroom semi-detached house arranged over 3 floors requiring modernisation, situated in a central residential location within a 5 minute walk of Burgess Hill town centre and mainline station. Over the past few years, the property has been used as a house for multi occupancy purposes but is also considered ideal as a substantial family home and with the benefit of a 2 bedroom basement flat that would suit family relatives looking for their own space and independence. The property has a private driveway and garage together with a secluded rear garden and is presented to the market with no onward chain.
The accommodation includes an entrance hall with stairs to first floor. The dining room overlooks the front, the kitchen/breakfast room has appliance space, window to side and a range of beech units. The living room spans the width of the property and has a door leading onto a flat roof. Stairs to the first floor where there is an inner landing area with linen cupboard and access to the bath-room. There are 2 double bedrooms and a shower room/WC. Stairs to the second floor where there are a further 2 double bedrooms.
SELF CONTAINED BASEMENT FLAT: 2 double bedroom self-contained basement flat (which can be utilised with the remainder of the house) with open plan kitchen/living/dining room, door to rear storage area with door to garden. An inner lobby with cupboard to shower room. There are 2 double bedrooms.
OUTSIDE: Block paved driveway with ample parking leading to the garage with up and over door, power, light and door to rear. A side gate leads to the east facing garden which is laid to lawn with mature trees and shrubs to the rear giving privacy.
Benefits include gas fired central heating (the Vaillant combination boiler is located in the garage), and uPVC double glazed windows.
NB: There is permitted development change from Class C4 to Class C3 such that formal planning consent will not be required to turn back into a dwelling house, albeit prior notification to the Council may be needed.
EPC Rating: D
Key Features
- Entrance Hall
- Living Room
- Dining Room
- 4 Bedrooms
- Bathroom & Shower Room
- East Facing Rear Garden
- Driveway & Garage
- Self-Contained 2 Double Bedroom Basement Flat
- Council Tax Band E & EPC Rating D
Property Details
- Property type: House
- Price Per Sq Foot: £385
- Approx Sq Feet: 1,625 sqft
- Plot Sq Feet: 3,692 sqft
- Property Age Bracket: Unspecified
- Council Tax Band: E
Floorplans
Location
Properties you may like
By Mansell McTaggart Burgess Hill
