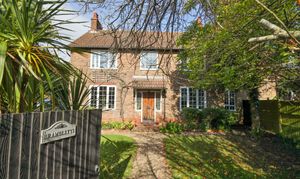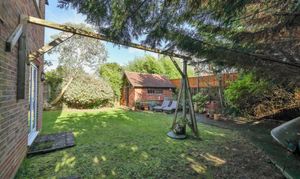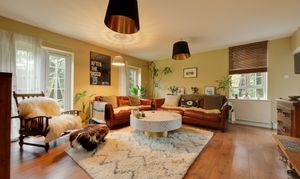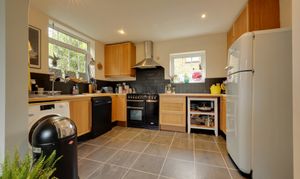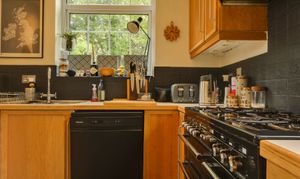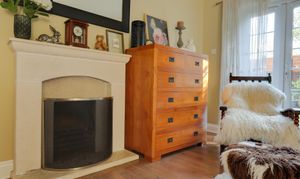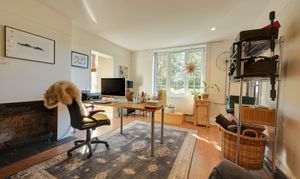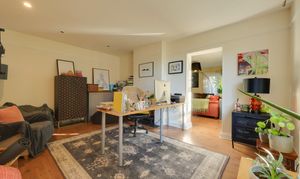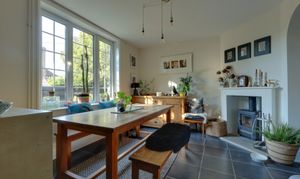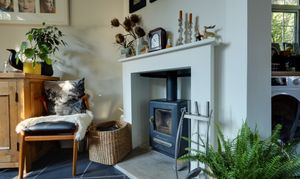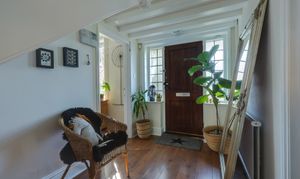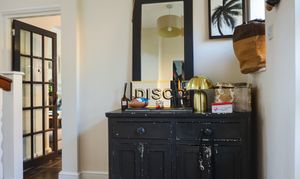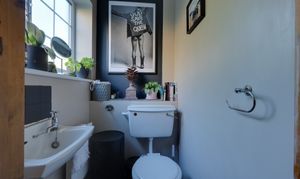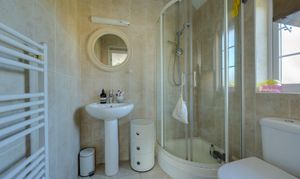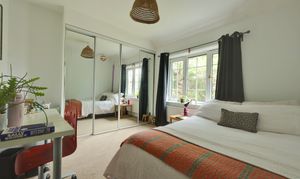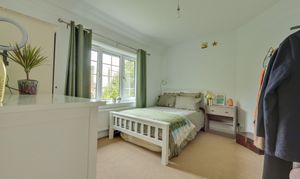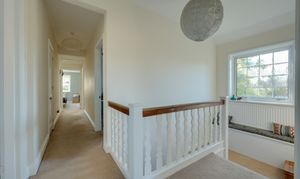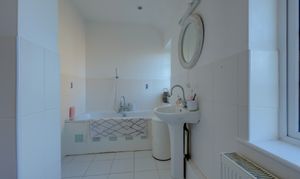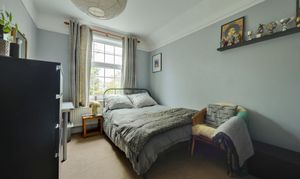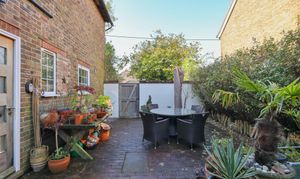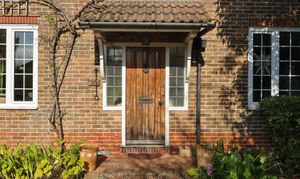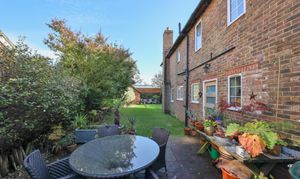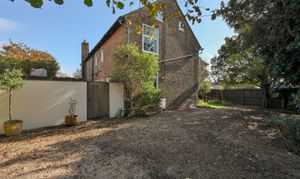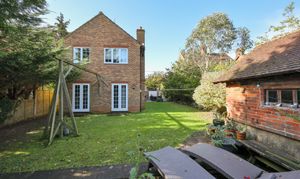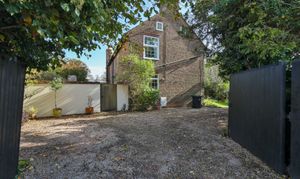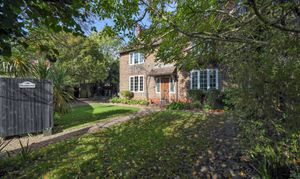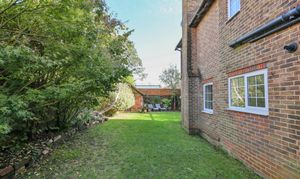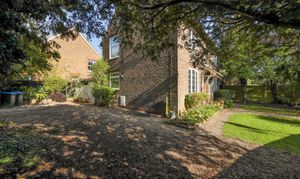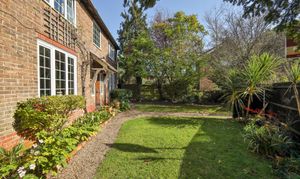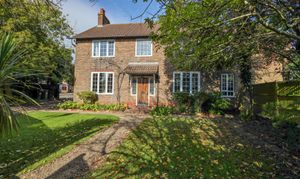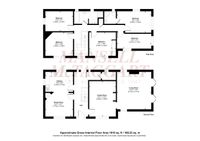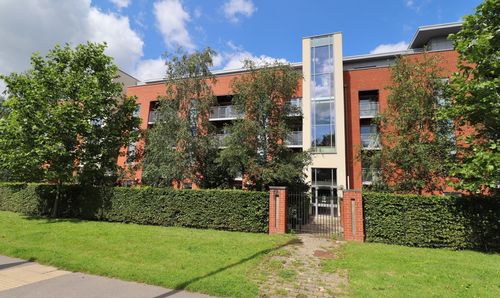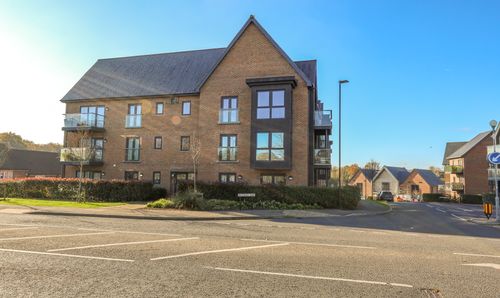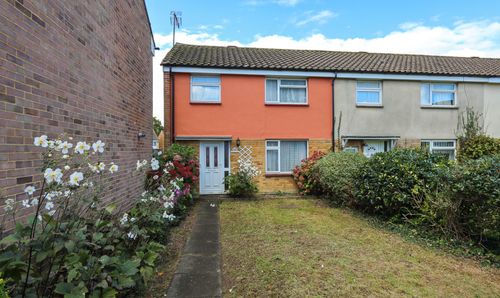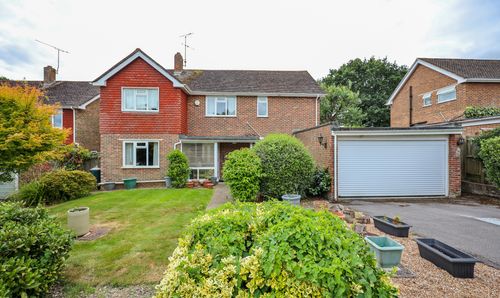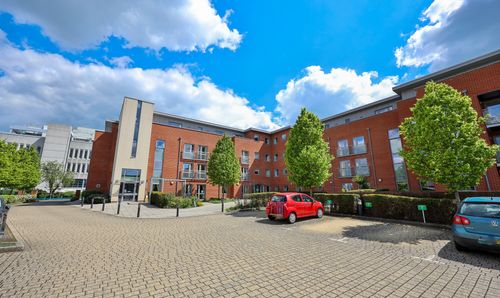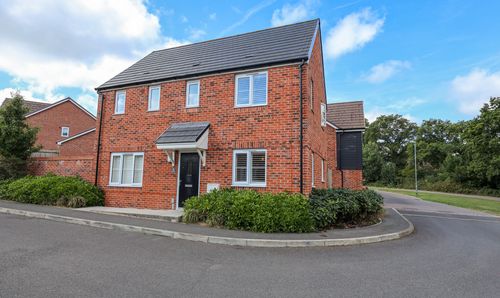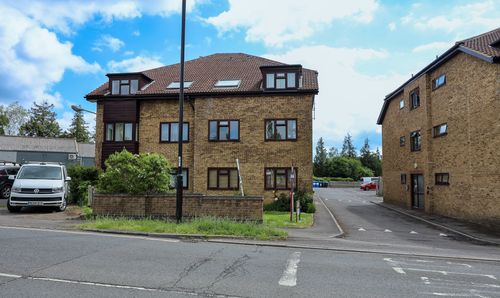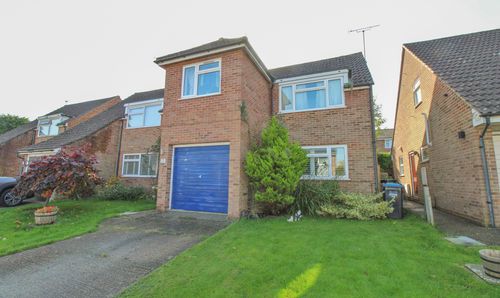Book a Viewing
Online bookings for viewings on this property are currently disabled.
To book a viewing on this property, please call Mansell McTaggart Burgess Hill, on 01444 235665.
5 Bedroom Detached House, Gloucester Road, Burgess Hill, RH15
Gloucester Road, Burgess Hill, RH15

Mansell McTaggart Burgess Hill
Mansell McTaggart, 20 Station Road, Burgess Hill
Description
An individual handsome character house built circa 1930’s and extended in 2005 creating generous family accommodation being situated on a corner position of this established residential road convenient for local nurseries, schools and leisure. Burgess Hill town centre, mainline station and St Johns Park are all within short walk distance. Convenient for local nurseries, schools and leisure centre. There is considered scope to extend further into the large loft space, subject to any necessary consent.
The accommodation includes an entrance hall with stairs to the first floor and a useful cloaks area with cloakroom leading off it. The triple aspect kitchen/dining room is fitted with a range of panelled units with space for appliances, a range style cooker with gas hob. In the dining area there is a chimney breast with recess accommodating the woodburining stove. The generous sized family room overlooks the front and benefits from an open fire (not currently used) and has a square opening leading into the triple aspect living room with an open fire having a Portuguese Limestone surround. There are a pair of double doors which both lead directly onto the side garden.
On the first floor a large south facing window creates a bright landing area with timber seating having storage under on the half landing. There is an airing cupboard and to 2 loft hatches which lead to the mostly boarded roof space. There is considered scope for creating a large bedroom with an ensuite shower room (STNC’s). There are 4 double bedrooms (one with mirrored front wardrobes) and a master bedroom having an ensuite shower room and good size single bedroom/study. The family bath/shower room is fitted in a white suite.
Outside, the frontage is laid to lawn and enclosed by wood panelled fencing. Double gates lead to the private shingled parking area for 4 vehicles. There are 2 side gates which lead to the private rear gardens with the house sitting in the middle of the plot with the front facing south. There are two main areas in the garden, one being to the rear which is north facing measuring 47’ x 20’ and to the side is east measuring 42’ x 33’. These areas are laid to lawn with shrubs and firs.
An attractive bothy 12’5 x 8’10 constructed from old character brick having a tiled and pitched roof, with power and 2 windows.
Benefits include gas fired central heating (the Worcester boiler is located in the cloaks area) and uPVC framed double glazed windows.
EPC Rating: C
Key Features
- Entrance Hall & Cloakroom
- Kitchen/Dining Room
- Family Room
- Living Room
- Master Bedroom with Ensuite Shower Room
- 4 Further Bedrooms & Bath/Shower Room
- Private Parking
- Gardens Surrounding The Property
- Council Tax Band E & EPC Rating TBC
Property Details
- Property type: House
- Price Per Sq Foot: £442
- Approx Sq Feet: 1,810 sqft
- Plot Sq Feet: 6,071 sqft
- Property Age Bracket: 1910 - 1940
- Council Tax Band: E
Floorplans
Location
Properties you may like
By Mansell McTaggart Burgess Hill
