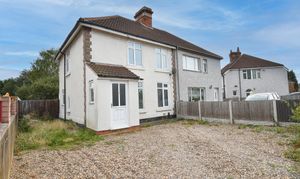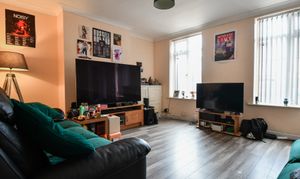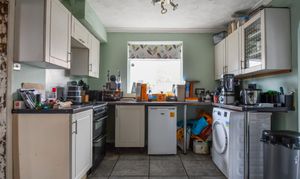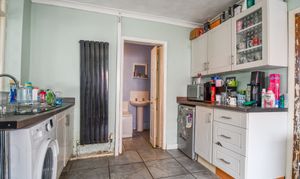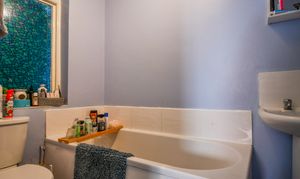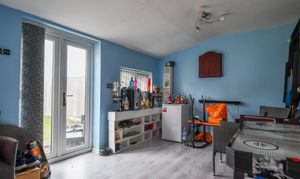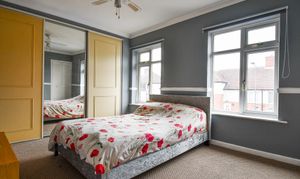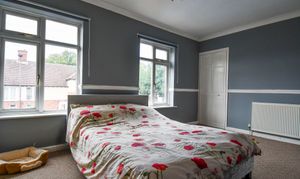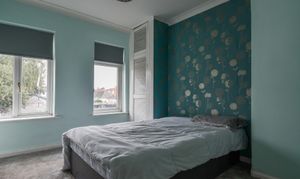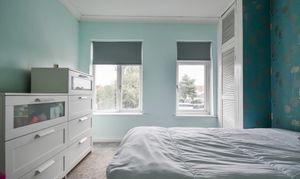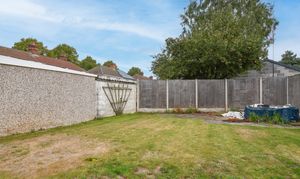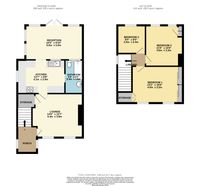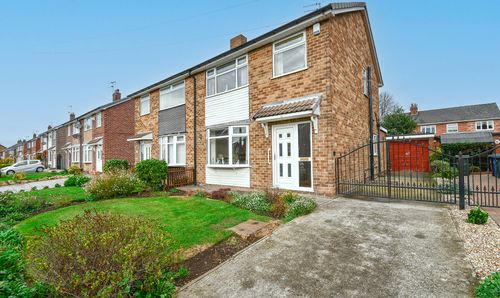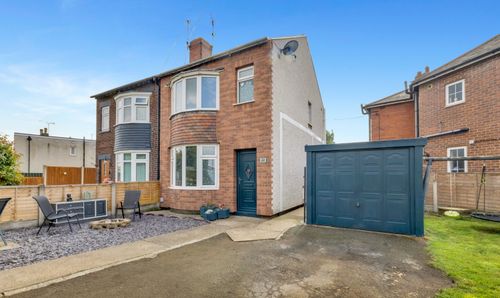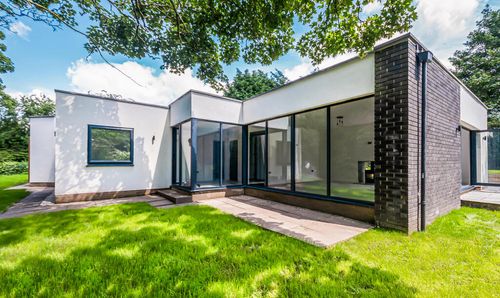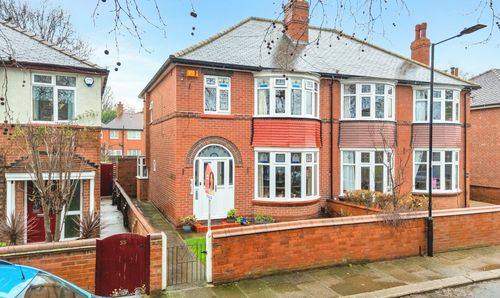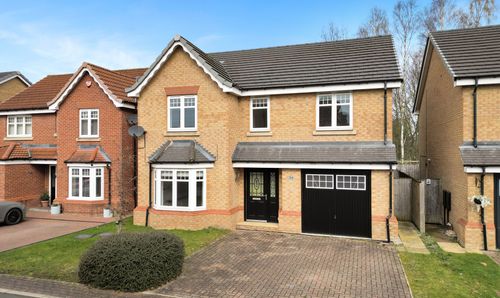Book a Viewing
To book a viewing for this property, please call Nested Doncaster, on 01302 955748.
To book a viewing for this property, please call Nested Doncaster, on 01302 955748.
3 Bedroom Semi Detached House, Grosvenor Crescent, Arksey, DN5
Grosvenor Crescent, Arksey, DN5
.png)
Nested Doncaster
Fora, 9 Dallington Street, London
Description
Key Features
- Semi detached property
- Three bedroom home
- EPC TBC
Property Details
- Property type: House
- Property style: Semi Detached
- Plot Sq Feet: 2,939 sqft
- Property Age Bracket: 1960 - 1970
- Council Tax Band: A
Rooms
Lounge
3.80m x 4.40m
The lounge is a spacious and light-filled room with two large windows, neutral décor, and wood-effect laminate flooring. It’s a practical and versatile space, ready for someone to make it their own.
View Lounge PhotosKitchen
2.90m x 4.10m
The kitchen is a good size, with a range of fitted wall and base units, space for appliances, and a tiled floor. There's a window overlooking the driveway and a tall black radiator to one wall. The layout includes access to the downstairs bathroom.
View Kitchen PhotosDinning room
3.00m x 5.00m
The dining room is located at the rear of the property and benefits from French doors that open out to the garden, allowing in plenty of natural light. The space is laid with wood-effect laminate flooring and has a sloped ceiling with spotlight-style lighting. Ideal for dining or as a multi-use space.
View Dinning room PhotosBathroom
1.60m x 2.90m
The bathroom is located on the ground floor and features a panelled bath with tiled splashback, a pedestal sink, and toilet.
View Bathroom PhotosBedroom 3
2.40m x 2.50m
Floorplans
Outside Spaces
Parking Spaces
Off street
Capacity: N/A
Location
Properties you may like
By Nested Doncaster
