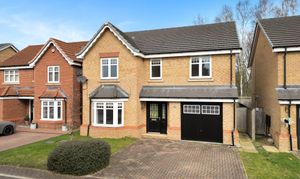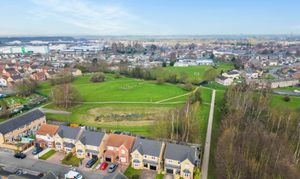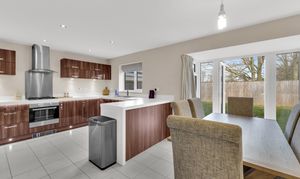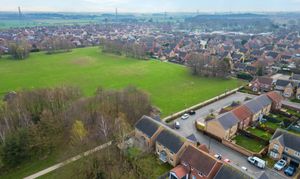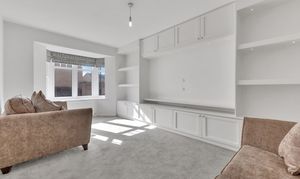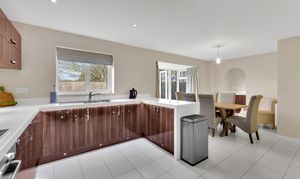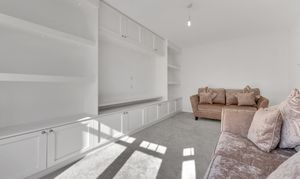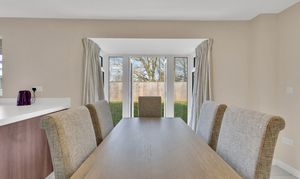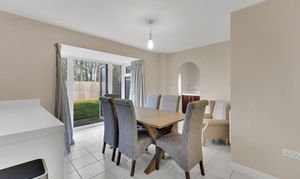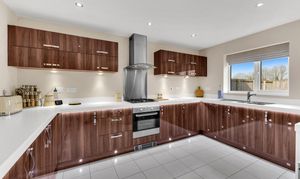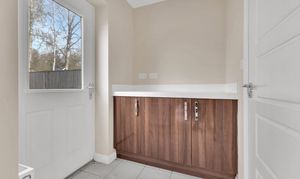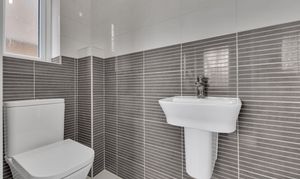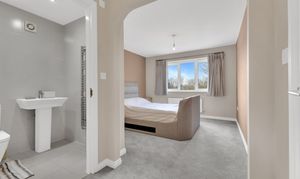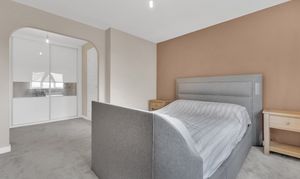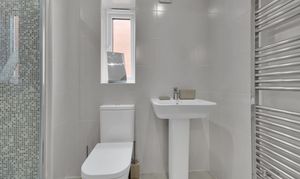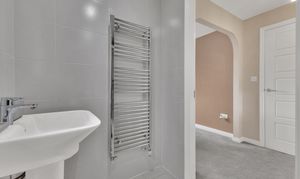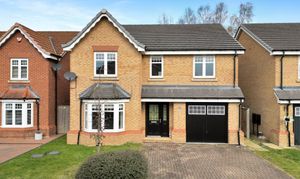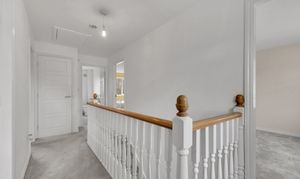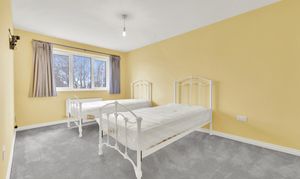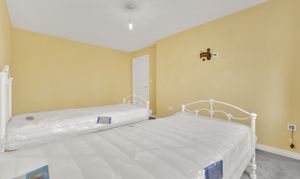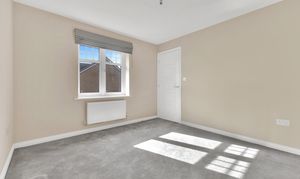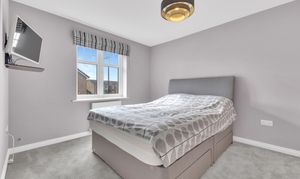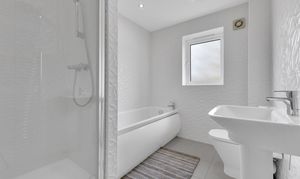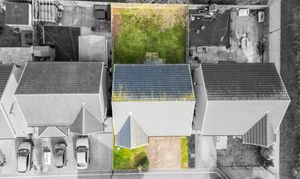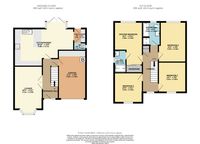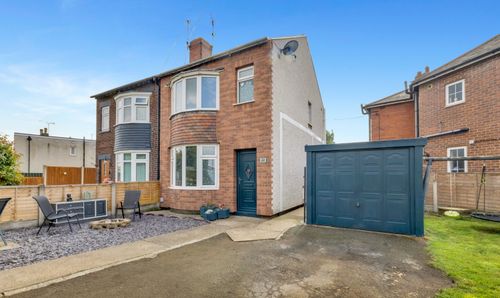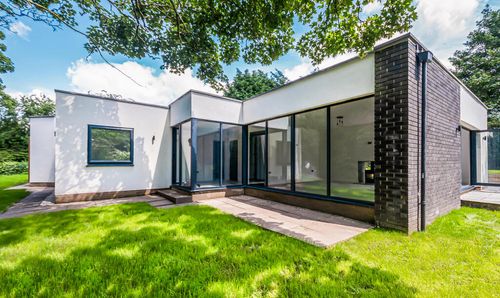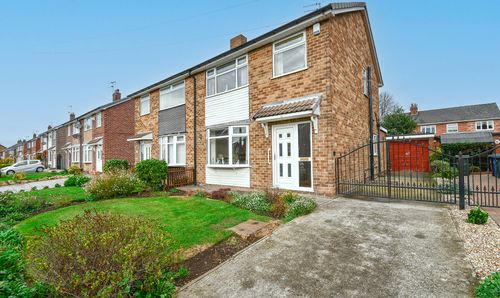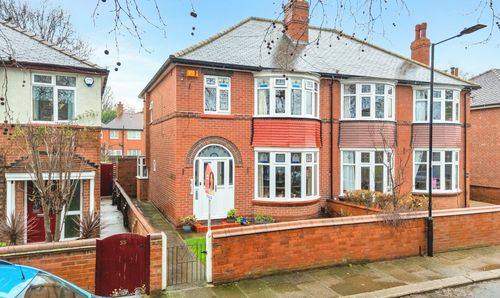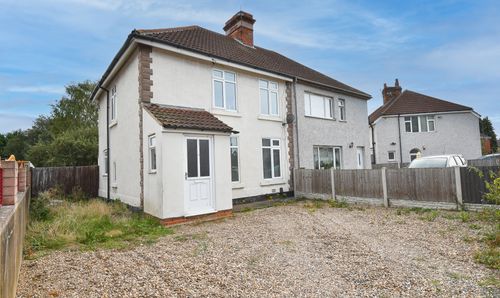Book a Viewing
To book a viewing for this property, please call Nested Doncaster, on 01302 955748.
To book a viewing for this property, please call Nested Doncaster, on 01302 955748.
4 Bedroom Detached House, Athelstane Crescent, Edenthorpe, DN3
Athelstane Crescent, Edenthorpe, DN3
.png)
Nested Doncaster
Fora, 9 Dallington Street, London
Description
Located in a sought-after modern development in Edenthorpe, Doncaster, this exceptional four-bedroom detached family home on Athelstane Crescent offers space, style, and a true sense of comfort. Having been barely lived in since new, the property is presented in immaculate condition—making it an ideal opportunity for families looking to upsize into a home they can enjoy from day one.
The ground floor boasts a spacious lounge, a stylish and well-equipped kitchen with open-plan dining area, and a separate utility room—ideal for busy family life. A downstairs WC adds further convenience. Upstairs, the master suite impresses with its own dressing area and en-suite, while three additional double bedrooms and a contemporary family bathroom complete the first floor. Every room is thoughtfully proportioned to cater to modern family living.
Externally, the home features a generous integral garage and driveway parking to the front, while the rear boasts a fully enclosed garden backing onto open fields, offering a wonderful sense of privacy and greenery. Situated in the ever-popular area of Edenthorpe—with great schools, local amenities, and transport links close by—this is a standout family home ready to welcome its next owners.
EPC Rating: C
Virtual Tour
Property Details
- Property type: House
- Property style: Detached
- Price Per Sq Foot: £265
- Approx Sq Feet: 1,281 sqft
- Plot Sq Feet: 2,874 sqft
- Property Age Bracket: 2010s
- Council Tax Band: D
Rooms
Lounge
4.60m x 3.00m
This elegant lounge offers a welcoming and comfortable space, featuring plush carpeted flooring and softly painted plaster walls. A stunning double-glazed bay window floods the room with natural light, while the built-in TV surround with integrated downlights adds both practicality and a stylish focal point. Perfect for relaxing or entertaining, this room strikes a balance between cosy and contemporary.
View Lounge PhotosKitchen
The kitchen is sleek and modern, featuring tiled flooring and glossy wood-effect base and wall units that offer both style and ample storage. A double-glazed window overlooks the rear garden, filling the space with natural light. Fully equipped with integrated appliances—including a fridge freezer, dishwasher, oven, gas hob, and extractor fan—this kitchen is ready for everyday family cooking and entertaining.
View Kitchen PhotosUtility room
Conveniently located just off the dining area, the utility room offers a practical and well-organised space for laundry needs. With dedicated appliance space and useful work surface area, it helps keep the main kitchen clutter-free—perfect for busy family living.
View Utility room PhotosDownstairs WC
The ground floor cloakroom offers convenience for guests and everyday use, complete with a toilet, sink, tiled flooring and walls, a frosted window, extractor fan, and spotlights, all designed in keeping with the home’s contemporary style.
View Downstairs WC PhotosMaster bedroom
The master bedroom is a true retreat, positioned at the rear of the home with views over the garden and open fields beyond. This spacious room features soft carpeted flooring, plaster-painted walls, a double-glazed window, radiator, and ceiling light fitting, creating a calm and comfortable atmosphere. A standout feature is the private dressing area and leading directly into the en-suite—perfectly designed for everyday luxury.
View Master bedroom PhotosMaster en-suite
The en-suite, accessed via the master bedroom, continues the home’s high standard of finish with tiled floors and walls, a large walk-in shower, a towel radiator, and a modern sink and toilet. A frosted window and extractor fan ensure good ventilation and natural light, while spotlight fittings add a clean, modern touch.
View Master en-suite PhotosBedroom two
Positioned at the rear of the property, this spacious double bedroom offers a peaceful outlook over the garden and fields beyond. Finished with soft carpet underfoot, plaster-painted walls, and a large double-glazed window, it’s a bright and calming space—ideal as a second master or generous guest room. A radiator and central light fitting complete the room.
View Bedroom two PhotosBedroom three
Overlooking the front of the home, bedroom three is a well-proportioned double room, perfect for a growing child, teen, or even a stylish home office. With neutral décor, carpeted flooring, and a large double-glazed window, it feels light and welcoming. A radiator and ceiling light fitting make it comfortable and functional year-round.
View Bedroom three PhotosBedroom four
Also front-facing, bedroom four is another good-sized double, currently a blank canvas ready to be tailored to suit your needs. Whether used as a nursery, hobby room, or extra guest bedroom, it benefits from the same high standard of finish—carpeted flooring, a double-glazed window, plaster-painted walls, and a radiator for cosy comfort.
View Bedroom four PhotosBathroom
The family bathroom is a stylish and well-appointed space, featuring tiled flooring and walls, a frosted double-glazed window, and modern spotlight lighting. It includes a walk-in shower, a bathtub, a contemporary sink and toilet, and a heated towel radiator, creating a relaxing environment perfect for both quick mornings and restful evenings.
View Bathroom PhotosFloorplans
Outside Spaces
Garden
Parking Spaces
Garage
Capacity: 1
Location
Edenthorpe is a highly desirable suburb of Doncaster, known for its excellent local amenities, well-regarded schools, and strong community feel—making it a popular choice for families. Residents benefit from nearby supermarkets, shops, cafes, and healthcare services, all within easy reach. The area is well-connected by public transport and road links, with easy access to the A18, M18, and Doncaster city centre. For commuters, Kirk Sandall train station offers convenient rail connections. Green spaces, parks, and walking routes add to Edenthorpe’s appeal, creating a fantastic balance between convenience and lifestyle.
Properties you may like
By Nested Doncaster
