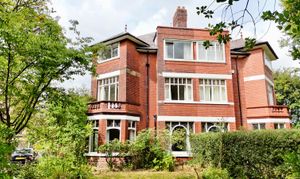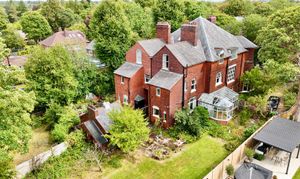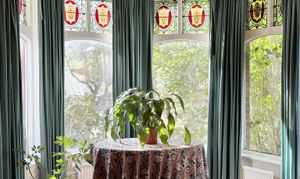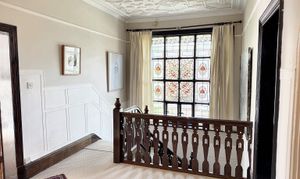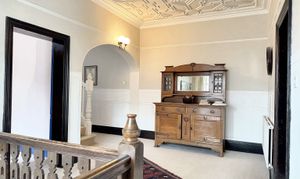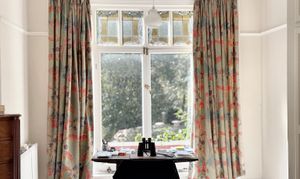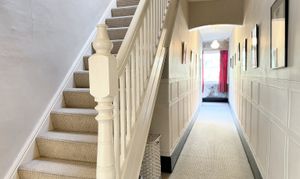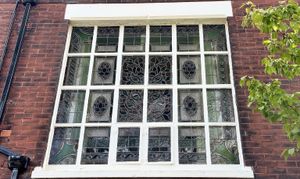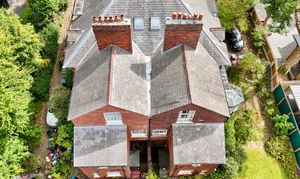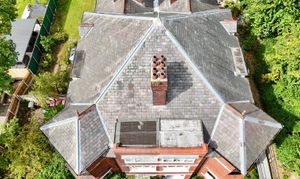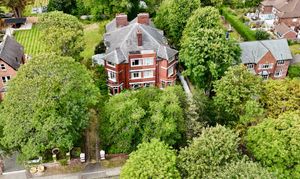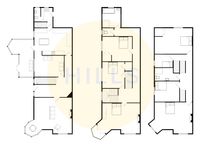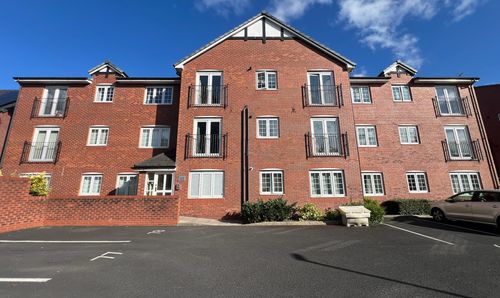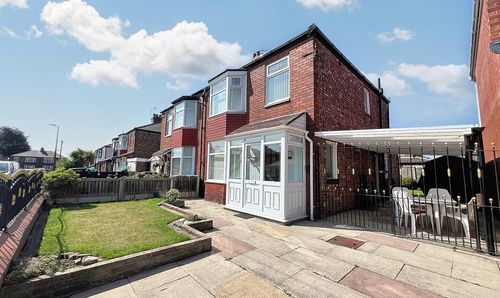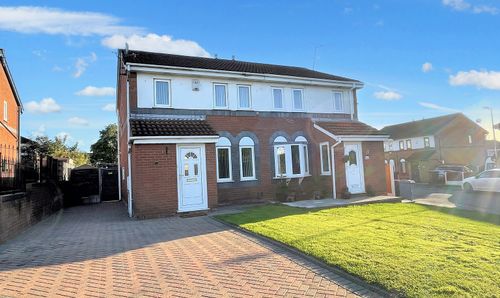Book a Viewing
To book a viewing for this property, please call Hills | Salfords Estate Agent, on 0161 707 4900.
To book a viewing for this property, please call Hills | Salfords Estate Agent, on 0161 707 4900.
7 Bedroom Semi Detached House, Westminster Road, Ellesmere Park, M30
Westminster Road, Ellesmere Park, M30

Hills | Salfords Estate Agent
Hills Residential, Sentinel House Albert Street
Description
A truly magnificent family home located in a highly sought after area of Ellesmere Park. Situated within the conservation area the property is full of original features and has an abundance of space inside and out, ideal for a large or growing family.
The property opens into a spacious entrance hallway and features a large family lounge overlooking the garden to the front, complete with stripped wood flooring and a stunning corner window. A dining room that flows into the 20ft conservatory, a fitted kitchen diner, utility space with access to the cellar and guest W.C. To the first floor there are three double bedrooms and the family bathroom. With a further four double bedrooms and bathroom to the 2nd floor.
The property is surrounded by mature gardens to the front and rear. To the front there is an extensive garden and driveway. Whilst to the rear there is a large, sun drenched garden complete with brick built outhouse that could offer further development potential, all surrounded with mature trees and shrubs.
Ellesmere Park is perfectly located within walking distance of the vibrant Monton village and offers easy access to all major transport links into Manchester, Salford Quays and the M60 ring road.
EPC Rating: F
Virtual Tour
Key Features
- Seven bedroom family home situated in one of Manchester's premier residential locations
- Large conservatory and mulitple living and dining spaces
- Set in generous gardens to the front and rear. To the rear is a brick build outhouse that could offer development potential
- Priced to reflect the need for a degree of modernisation
- Downstairs W.C and separate utility room
- Amazing potential to create a stunning living/entertaining space across the ground floor
- Seven double bedrooms
- Stunning stained glass windows
- Located within walking distance of the vibrant Monton village with its fine array of bars, restaurants and cafes
- Easy access to transport links into Salford Quays, Salford Royal Hospital and Manchester City Centre
Property Details
- Property type: House
- Property Age Bracket: 1910 - 1940
- Council Tax Band: G
Rooms
Entrance Hallway
5.05m x 2.95m
Reception Room One
7.42m x 5.49m
Reception Room Two
4.75m x 4.19m
Kitchen / Diner
5.21m x 3.68m
Pantry
1.73m x 0.99m
Utility Room
3.38m x 1.83m
Conservatory
6.10m x 4.34m
Downstairs W.C.
2.36m x 1.35m
Cloak Room
2.64m x 0.99m
Landing
Bedroom One
7.04m x 5.36m
Bedroom Two
4.19m x 4.06m
Bedroom Three
4.11m x 3.73m
Bathroom
3.25m x 2.36m
W.C.
2.24m x 0.84m
Landing
Bedroom Four
5.38m x 7.47m
Bedroom Five
4.50m x 2.95m
Bedroom Six
4.06m x 2.95m
Bedroom Seven
5.36m x 4.80m
Shower Room
4.57m x 1.40m
Floorplans
Location
Properties you may like
By Hills | Salfords Estate Agent
