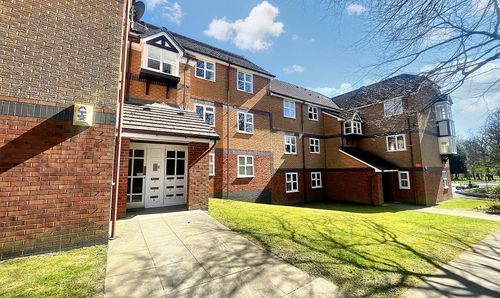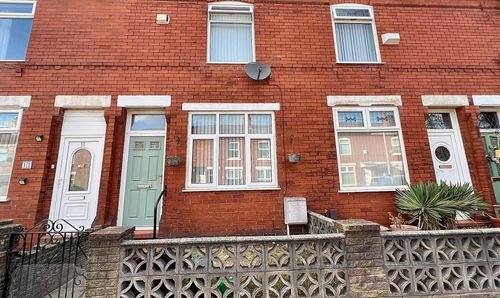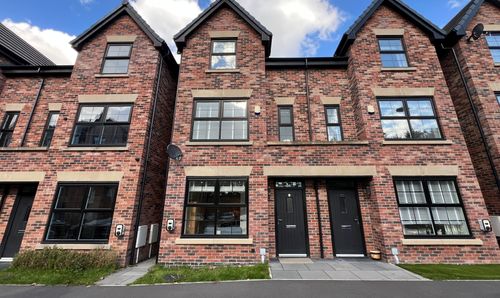Book a Viewing
To book a viewing for this property, please call Hills | Salfords Estate Agent, on 0161 707 4900.
To book a viewing for this property, please call Hills | Salfords Estate Agent, on 0161 707 4900.
3 Bedroom Flat, Canterbury Gardens, Squires Court, M5
Canterbury Gardens, Squires Court, M5

Hills | Salfords Estate Agent
Hills Residential, Sentinel House Albert Street
Description
Just a Stone’s Throw from Ladywell Tram Stop and Salford Royal Hospital TAKE A LOOK at this SPACIOUS three bedroom top floor apartment! Tastefully decorated throughout and benefitting from a popular location!
As you enter the property you head into a welcoming entrance hallway. From here, you will find three generously sized bedrooms, the large lounge diner, fitted kitchen and a stylish three-piece bathroom.
The property benefits from secure intercom access, well-maintained communal gardens and communal parking.
Properties in this location are popular due to the close vicinity to Salford Royal Hospital and Eccles Town Centre – which provides a wide range of amenities, including pubs, shops and restaurants. It is also just a stone’s throw from Ladywell Tram Stop, which provides direct access into Salford Quays, Media City and Manchester City Centre.
It would be a great first time home – get in touch to secure your viewing today!
EPC Rating: C
Virtual Tour
Key Features
- Spacious Three Bedroom Top Floor Apartment
- Located on the Popular Canterbury Gardens Development
- Boasting Three Generously-Sized Bedrooms
- Stylish Three-Piece Bathroom
- Well-Maintained Communal Gardens
- Communal Parking and Secure Intercom Access
- Just a Short Walk from Salford Royal Hospital and Eccles Town Centre
- A Stone’s Throw from Ladywell Tram Stop, which Provides Direct Access into Salford Quays, Media City and Manchester City Centre
Property Details
- Property type: Flat
- Plot Sq Feet: 15,392 sqft
- Property Age Bracket: 1970 - 1990
- Council Tax Band: B
- Property Ipack: Additional Information
- Tenure: Leasehold
- Lease Expiry: 01/01/2177
- Ground Rent:
- Service Charge: £300.00 per month
Rooms
Entrance Hallway
Complete with ceiling spotlights and laminate flooring.
Lounge / Diner
4.26m x 3.76m
Complete with a ceiling light point, double glazed window and wall mounted radiator. Fitted with laminate flooring.
Kitchen
3.04m x 3.48m
Featuring complementary fitted units with integral hob and oven. Space for a washing machine. Complete with a ceiling light point and double glazed window. Fitted with laminate flooring.
Bedroom One
3.67m x 3.48m
Complete with a ceiling light point, double glazed window and wall mounted radiator. Fitted with laminate flooring.
Bedroom Two
3.66m x 2.37m
Complete with a ceiling light point, double glazed window and wall mounted radiator. Fitted with laminate flooring.
Bathroom
2.19m x 2.09m
Featuring a three piece suite including a bath with shower over, hand wash basin and W.C. Complete with a ceiling light point, double glazed window, part tiled walls and tiled flooring.
Floorplans
Parking Spaces
Off street
Capacity: N/A
Location
Properties you may like
By Hills | Salfords Estate Agent





