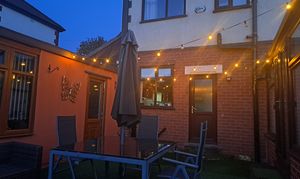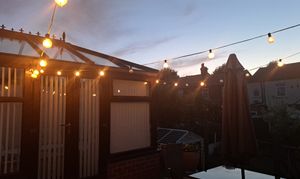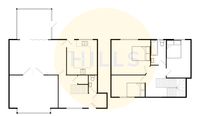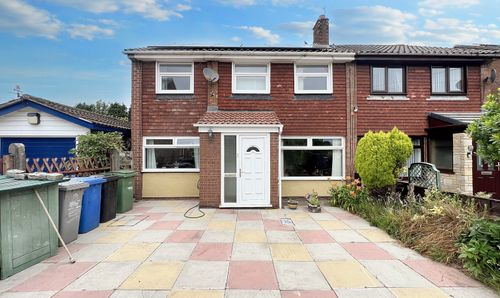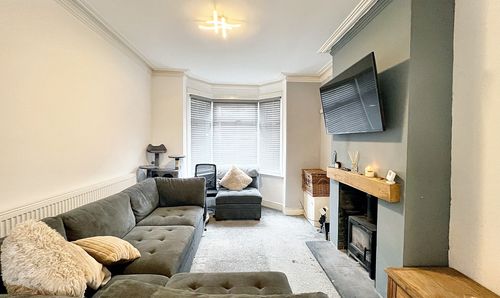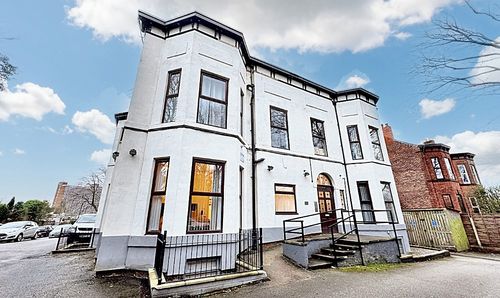Book a Viewing
To book a viewing for this property, please call Hills | Salfords Estate Agent, on 0161 707 4900.
To book a viewing for this property, please call Hills | Salfords Estate Agent, on 0161 707 4900.
3 Bedroom Semi Detached House, Swinton Park Road, Salford, M6
Swinton Park Road, Salford, M6

Hills | Salfords Estate Agent
Hills Residential, Sentinel House Albert Street
Description
**NO VENDOR CHAIN - Large Three Bedroom Semi-Detached Property Boasting Two Reception Rooms, a Conservatory, a Large Garden, a Garage with a Workshop and a Driveway for Several Cars!**
This property must be viewed to appreciate the space it offers!
Properties in this location are popular due to the close access to Oakwood Park, local schooling and Salford Royal Hospital. They are also popular due to the easy of access to excellent transport links into Salford Quays, Media City and Manchester City Centre.
As you enter the property you head into a welcoming entrance hallway, which provides access to the downstairs W/C and the spacious family lounge. From here, to the front you will find the dining room, whilst to the rear you will find a large, bright conservatory. Also accessed from the lounge is the modern fitted kitchen.
Upstairs, from the landing you will find three generously-sized double bedrooms and a three-piece shower room.
Externally, to the front there is a concrete printed driveway that was installed approximately 7 years ago, and provides off-road parking for several cars. To the side, there is a large garage that also provides space for a workshop, that could also be converted into an office space for home working. To the rear, there is a large garden complete with laid-to-lawn grass, decking, artificial grass and mature plants.
The property also benefits from cellars that are heated, for extra storage space.
The vendor has also noted that the property benefits from a new roof.
Viewing is highly recommended, get in touch to secure your viewing today!
EPC Rating: D
Virtual Tour
Key Features
- NO VENDOR CHAIN - Large Three Bedroom Semi-Detached Property
- Boasting a Spacious Lounge, Separate Dining Room and a Conservatory
- Modern Fitted Kitchen and a Three-Piece Shower Room
- Benefits from a Downstairs W/C
- Three Generously-Sized Bedrooms
- Boasts a Large Garage with a Workshop
- Driveway to the Front Providing Off-Road Parking for Several Cars
- Large Garden to the Rear with Decking, Artificial Grass, Mature Plants and Laid-to-Lawn Grass
- Close to Excellent Transport Links into Salford Quays, Media City and Manchester City Centre
- Close to Oakwood Park, Local Schooling and Within Easy Access of Salford Royal Hospital
- Usable, Central Heated and Plaster Boarded Cellars
Property Details
- Property type: House
- Plot Sq Feet: 3,940 sqft
- Property Age Bracket: 1910 - 1940
- Council Tax Band: C
Rooms
Entrance Hallway
Downstairs W.C.
1.42m x 0.95m
Kitchen
3.27m x 2.91m
Lounge
5.12m x 3.30m
Dining Room
3.58m x 3.01m
Conservatory
3.91m x 3.05m
Landing
Bedroom One
4.15m x 3.30m
Bedroom Two
3.57m x 3.02m
Bedroom Three
3.33m x 2.21m
Shower Room
2.27m x 1.37m
Garage
5.42m x 2.92m
Workshop
3.58m x 3.02m
Cellar
8.39m x 6.21m
Floorplans
Location
Properties you may like
By Hills | Salfords Estate Agent
