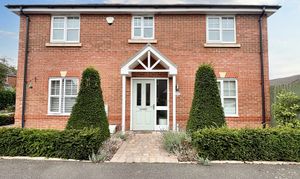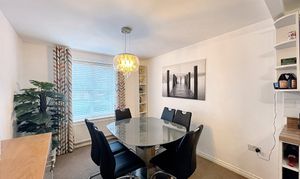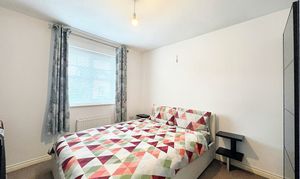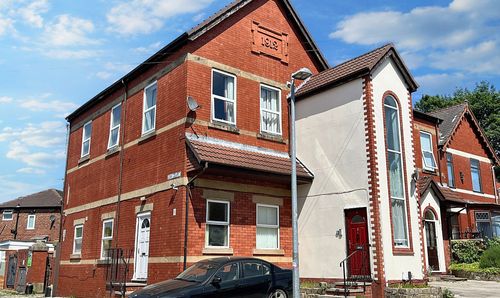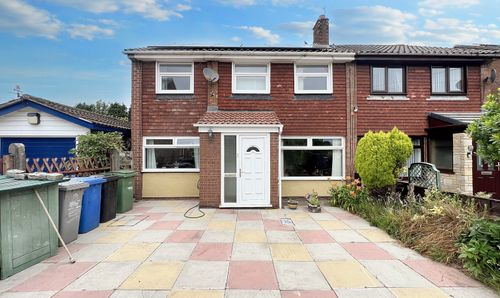Book a Viewing
To book a viewing for this property, please call Hills | Salfords Estate Agent, on 0161 707 4900.
To book a viewing for this property, please call Hills | Salfords Estate Agent, on 0161 707 4900.
4 Bedroom Detached House, Roseway Avenue, Cadishead, M44
Roseway Avenue, Cadishead, M44

Hills | Salfords Estate Agent
Hills Residential, Sentinel House Albert Street
Description
Conveniently situated on the sought-after Hayes Green Development, this fabulous detached family home offers ample living space and modern features. Surrounded by excellent local amenities and well-served by public transport links, this property presents a prime opportunity for families looking for a comfortable and stylish residence.
Upon entering, the inviting entrance hall way leads you through to the spacious family lounge featuring bi-folding doors that open to the side garden, allowing natural light to illuminate the room. The open plan fitted kitchen and dining space, complemented by a separate utility room, lays across the entrance hall.
The property boasts four generous bedrooms, some benefitting from fitted wardrobes, offering ample storage space for the whole family. The three-piece family bathroom, along with the en-suite to the master bedroom are recently modified and equipped with underfloor heating ensures both comfort and convenience for every-day living. Additionally, a guest W.C. adds to the practicality of this modern built property, only 12 years old.
Complementing the interior, the low-maintenance garden features composite decking and an Indian stone patio, providing a tranquil outdoor space for relaxation. The property's contemporary design and thoughtful layout offer a comfortable and convenient living environment.
Don't miss the opportunity to make this fabulous detached family home your own. With its modern features, spacious layout, and prime location, this property is sure to impress.
EPC Rating: C
Virtual Tour
Key Features
- Fabulous Detached Family Home Located on the Desirable Hayes Green Development
- Spacious Family Lounge with Bi Folding Doors Opening to Side Garden
- Open Plan Fitted Kitchen & Dining Space with Separate Utility
- Four Generous Bedrooms with Fitted Wardrobes
- Three Piece Family Bathroom, En Suite to Master with Underfloor Heating and Guest W.C.
- Low Maintenance Garden with Composite Decking and Indian Stone Patio
- Modern Built Property only 12 Years Old
- Surrounded by Excellent Local Amenities & Well Served by Public Transport Links
Property Details
- Property type: House
- Property style: Detached
- Plot Sq Feet: 2,788 sqft
- Property Age Bracket: 2010s
- Council Tax Band: D
- Tenure: Leasehold
- Lease Expiry: 01/01/3010
- Ground Rent: £380.00 per year
- Service Charge: £133.24 per year
Rooms
Entrance Hallway
Lounge
3.37m x 6.09m
Dining Room
2.77m x 3.03m
Kitchen
3.57m x 2.87m
Utility Room
2.01m x 1.55m
Landing
Bedroom One
3.47m x 3.76m
En suite
2.07m x 1.38m
Bedroom Two
3.42m x 2.91m
Bedroom Three
2.41m x 2.95m
Bedroom Four
2.45m x 2.17m
Bathroom
2.63m x 1.96m
Floorplans
Parking Spaces
Garage
Capacity: N/A
Off street
Capacity: N/A
Driveway
Capacity: N/A
Location
Famous for its steel manufacture, Irlam, which neighbours both Eccles & Cadishead and is easily commutable via the A57 and is also served by Irlam train station and local bus services. There are excellent local shops including Tesco Express, a Lidl supermarket and more family run businesses. The area benefits from Irlam leisure centre offering swimming, gym & exercise classes daily, Princes park and Chats Moss. There are both Good and Outstanding schools in the area for both primary & secondary aged children, alongside childcare settings for pre schoolers. Irlam is located just a short drive to both Warrington Town Centre via Manchester Road, and the Trafford Centre via Liverpool Road; which leads the M60 motorway junction.
Properties you may like
By Hills | Salfords Estate Agent
