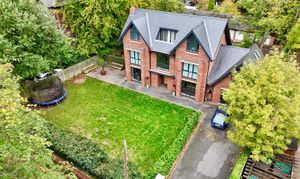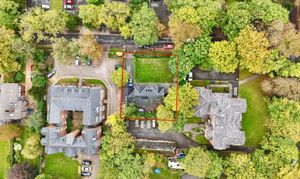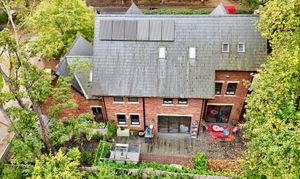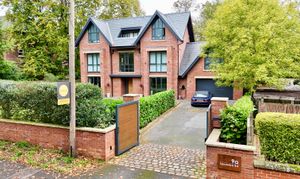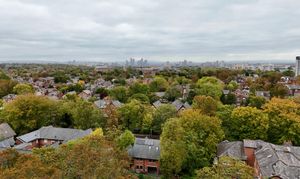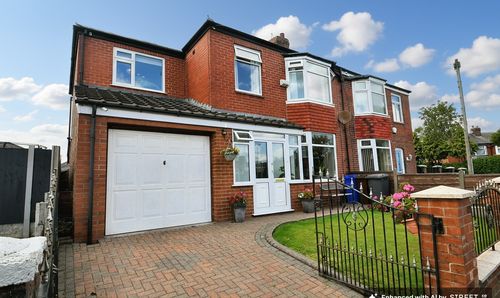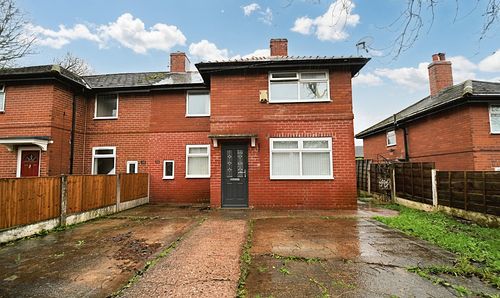Book a Viewing
To book a viewing for this property, please call Hills | Salfords Estate Agent, on 0161 707 4900.
To book a viewing for this property, please call Hills | Salfords Estate Agent, on 0161 707 4900.
5 Bedroom Detached House, Sandwich Road, Ellesmere Park, M30
Sandwich Road, Ellesmere Park, M30

Hills | Salfords Estate Agent
Hills Residential, Sentinel House Albert Street
Description
Introducing this spectacular, custom-built home, meticulously crafted in 2020 and boasting a plethora of high-end finishes. Nestled in the heart of the conservation area, of the tree lined streets of the desirable Ellesmere Park.
As you step inside, you are greeted by a spacious family lounge flooded with natural light through the floor to ceiling windows, and complete with a cosy log burner, and a separate formal dining space, perfect for entertaining guests or enjoying family meals. The heart of this home lies in the stunning fitted kitchen, featuring ample storage, a central island, and bi-folding doors that offer the seamless flow of indoor outdoor living.
A utility room provides added convenience, while the five double bedrooms offer plenty of space for the whole family. The master bedroom even comes with its own private balcony, where you can enjoy your morning coffee or take in the sunset. The property also includes a family bathroom, four-piece en suite, and a guest W.C. for added comfort and practicality.
Venture further into this exceptional home and discover a unique naturally lit gallery, an impressive cinema room, and a bar - perfect for hosting movie nights or cosy gatherings. The well-maintained front, side, and rear gardens, along with the double garage, provide ample outdoor space and storage options.
Located in close proximity to Monton Village, residents can enjoy a short walk to a plethora of local amenities, shops, cafes, and restaurants. Additionally, the property falls within the catchment area for outstanding local schooling, making it an ideal choice for families. With excellent public transport links and easy access to motorways, commuting in and around the city is a breeze.
Don't miss out on the opportunity to own this luxurious property in one of Ellesmere Park's most coveted locations.
EPC Rating: E
Virtual Tour
Key Features
- Located in the Desirable Tree Lined Streets of Ellesmere Park, Custom Built in 2020 and Finished to a High Spec Throughout
- Spacious Family Lounge With Log Burner and Separate Formal Dining Space
- Stunning Fitted Kitchen, Offering Ample Storage a Central Island and Bi Folding Doors
- Utility Room
- Five Double Bedrooms, Master with Balcony
- Family Bathroom, Four Piece En Suite and Guest W.C.
- Unique Naturally Lit Gallery and Impressive Cinema Room and Bar
- Well Maintained Front, Side and Rear Gardens along with Double Garage
- Surrounded by Brilliant Local Amenities, Short Walk to Monton Village and Within Catchment for Outstanding Local Schooling. Well Served by Public Transport and Motorway Links
Property Details
- Property type: House
- Property style: Detached
- Property Age Bracket: New Build
- Council Tax Band: TBD
- Property Ipack: Additional Information
Rooms
Entrance Hallway
Lounge
3.58m x 5.38m
Dining Room
3.60m x 2.85m
Kitchen
7.97m x 3.97m
Utility Room
3.97m x 1.66m
Downstairs W.C.
1.15m x 1.10m
Garage
4.38m x 5.37m
Landing
Bedroom Two
3.60m x 3.22m
Bedroom Three
3.61m x 2.88m
Bedroom Four
3.61m x 2.63m
Bedroom Five
3.01m x 3.48m
Ensuite
1.24m x 1.88m
Bathroom
1.98m x 3.04m
Cinema Room
5.29m x 5.30m
Landing
Bedroom One
4.30m x 4.26m
Dressing Room One
3.58m x 2.99m
Dressing Room Two
3.59m x 2.98m
Ensuite
3.58m x 2.16m
Floorplans
Parking Spaces
Garage
Capacity: N/A
Double garage
Capacity: N/A
Off street
Capacity: N/A
Secure gated
Capacity: N/A
Driveway
Capacity: N/A
On street
Capacity: N/A
Location
A hidden gem of an area, Ellesmere park has a large conservation area and is within walking distance of the vibrant Monton village with its array of bars, cafes and eateries. Houses in this location are well-served by excellent transport links with the M602 and M60 motorways within a short 5-minute drive and the train and metro-link stations in Eccles offering direct access to Salford Quays, Media City and Manchester City Centre. Many people are drawn to the area due to its proximity to Salford Royal Hospital and MediaCityUK, the UK's first purpose built creative media hub on a 200-acre site located within Salford Quays - Manchester's established waterfront location which is home to the Lowry Outlet Mall, the highly regarded Lowry Theatre and the impressive Imperial War Museum. The site is an internationally significant centre for the media and creative industries with the UK's leading broadcast, media and technology companies. Slightly further afield, yet still within easy reach at less than two miles away, is the renowned Trafford Centre with its mixture of well-known brand names, leisure opportunities, cafés and restaurants. It’s a 20-minute car journey into Manchester city centre, with its myriad high-street retailers, independent boutiques, chic cafés, bars and restaurants. Worsley golf club is within a 10 minute walk and dukes drive offers excellent walks up to the picturesque Worsley village and access to the Historic Bridgewater Canal.
Properties you may like
By Hills | Salfords Estate Agent
