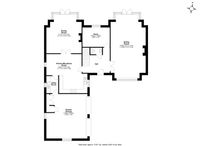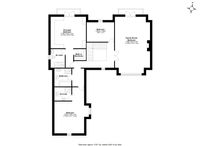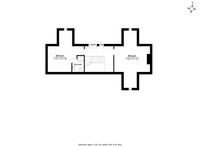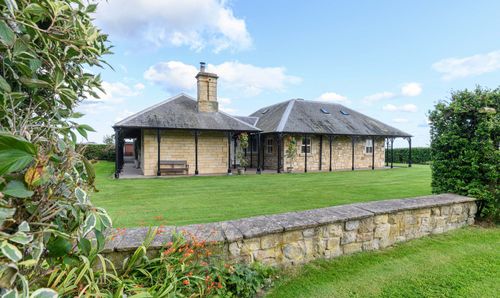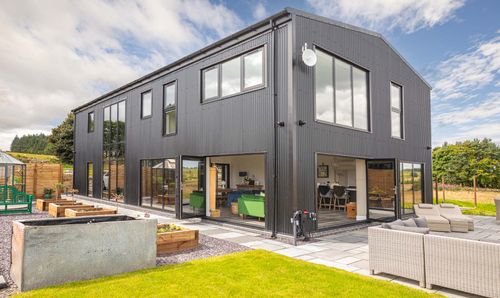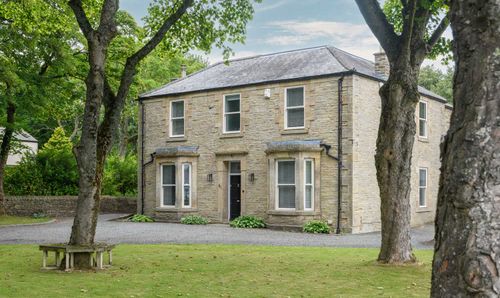6 Bedroom Detached House, 6 Leazes Lane, Wolsingham, Bishop Auckland, County Durham
6 Leazes Lane, Wolsingham, Bishop Auckland, County Durham

Finest Properties
15 Market Place, Corbridge
Description
Accommodation in Brief
Entrance Hall | WC | Kitchen/Breakfast Room | Utility Room | Dining Room | Study | Sitting Room | Principal Bedroom with En-suite Shower Room | Guest Bedroom with En-suite Shower Room | Family Room/Bedroom | Fourth Bedroom | Bathroom | Further Bedroom with En-suite Shower Room | Six Bedroom
Gated Driveway | Integral Double Garage | Garden | Gravelled Seating Area | Log Cabin | Patio | Walled Garden | Shed
The Property
Built on former grounds of Wolsingham School in 2005, Leazes Lane is a small and peaceful exclusive development of attractive stone-built spacious family homes with countryside views, yet within minutes of the desirable market town of Wolsingham. 6 Leazes Lane has been finished to a high standard and offers stylish décor throughout the generous property with flexible accommodation for modern living.
The reception rooms radiate from a large, light entrance hall with handy WC beneath the open staircase to the first floor. The contemporary kitchen with range style cooker integrated dishwasher and housing for a large American style fridge/freezer offers plenty of storage and space for a large dining table. Double doors open into a reception room ideal as a family room, playroom, snug or formal dining room, with French doors out onto the rear patio, and a utility room with laundry facilities leads through into the integral double garage with lighting and power. Behind the stairs sits another room with a variety of uses to suit any buyer: a study, home gym, library – the list is endless. Beside this is an elegant and generously proportioned sitting room, again with French doors to the rear garden, and a large bay window to the front.
To the first floor, the light, space and options for room usage continue. The principal bedroom is positioned to the rear of the house to make to most of the balcony, garden and countryside views beyond, and the beautiful room has an abundance of storage with fitted wardrobes plus a separate walk-in wardrobe, and a smart en-suite shower room with double size shower. A guest bedroom to the front of the house also has a clean, modern en-suite shower room and the third bedroom and family room on this floor are served by a luxurious family bath with separate bath and shower. The family room/bedroom is a huge space currently used as a play and games area, but that again offers a whole host of reception or sleeping options for any family. This room also has a balcony looking out over the rear garden.
The second floor offers two further good-sized bedrooms, one with en-suite shower room, ideal escapes for guests or teenagers, and access to eaves storage from the landing.
Externally
6 Leazes Lane is approached via a gated private tarmacadam driveway, leading to the integral double garage. To the front of the house is a good-sized lawn kept private by mature trees, and a gravelled seating area, ideal for enjoying the southerly sunshine. A log cabin with power and lighting sits to the other side of the drive; the perfect escape or summerhouse. To the rear, a full width patio with doors from the two main reception rooms offers excellent al fresco dining and entertaining possibilities. Steps lead up to a manicured walled lawn for relaxation or play. A wooden shed sits to one side and there is plenty of space for further outdoor storage.
Access to Leazes Lane private estate is via a gated entrance and there is a grassed area in the centre of the estate for communal use.
Agents Note
There is a communal service charge of £100 per month for 10 months of the year to cover the communal electric gates, lighting and maintenance.
Local Information
Wolsingham is a small market town situated by the River Wear on the edge of the unspoiled North Pennines Area of Outstanding Natural Beauty. The surrounding rural area is ideal for outdoor enthusiasts and the stunning surrounding scenery is linked by a network of public footpaths, ideal for walking and cycling. Wolsingham remains much as it did hundreds of years ago and the annual Wolsingham Agricultural Show on the first weekend in September, which was established in 1763, is one of the oldest shows in the country.
Wolsingham provides a good range of everyday facilities including a doctor’s surgery, chemist, restaurant, pubs and other local businesses. For schooling the town offers Wolsingham Primary School and Wolsingham School & Community College. There are various private schools within the area including Mowden Hall School and Barnard Castle School. Other facilities are available nearby at Bishop Auckland and Durham.
For the commuter Wolsingham is conveniently located for access to the major regional centres of Durham and Newcastle, and from here links to all areas of the UK can be found by rail. Newcastle International Airport and Teesside International Airport are both within easy reach.
Approximate Mileages
Bishop Auckland 10.2 miles | Durham 14.5 miles | Newcastle City Centre 23.3 miles | Newcastle International Airport 28.6 miles
Services
Mains electricity, gas, water and drainage.
Wayleaves, Easements & Rights of Way
The property is being sold subject to all existing wayleaves, easements and rights of way, whether or not specified within the sales particulars.
Agents Note to Purchasers
We strive to ensure all property details are accurate, however, they are not to be relied upon as statements of representation or fact and do not constitute or form part of an offer or any contract. All measurements and floor plans have been prepared as a guide only. All services, systems and appliances listed in the details have not been tested by us and no guarantee is given to their operating ability or efficiency. Please be advised that some information may be awaiting vendor approval.
Submitting an Offer
Please note that all offers will require financial verification including mortgage agreement in principle, proof of deposit funds, proof of available cash and full chain details including selling agents and solicitors down the chain. To comply with Money Laundering Regulations, we require proof of identification from all buyers before acceptance letters are sent and solicitors can be instructed.
EPC Rating: C
Key Features
- Spacious Family Home
- Flexible Accommodation
- High Specification
- Small, Exclusive Development
- Sought-After Location
- Close to All Amenities
Property Details
- Property type: House
- Price Per Sq Foot: £182
- Approx Sq Feet: 3,442 sqft
- Plot Sq Feet: 9,257 sqft
- Council Tax Band: G
Floorplans
Outside Spaces
Garden
Parking Spaces
Garage
Capacity: 2
Location
Properties you may like
By Finest Properties



























