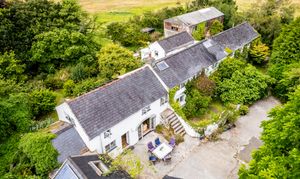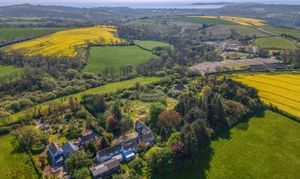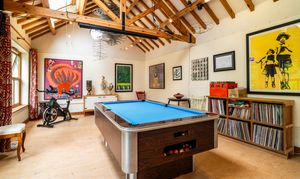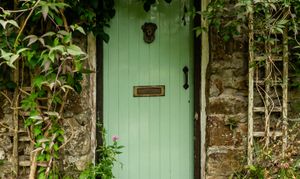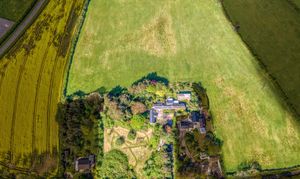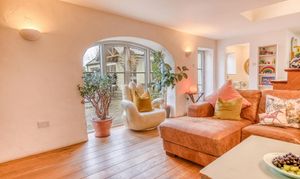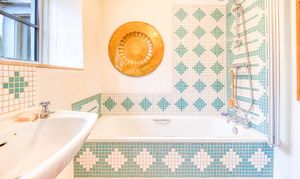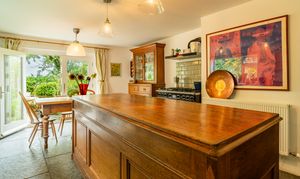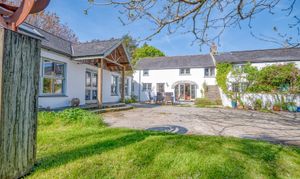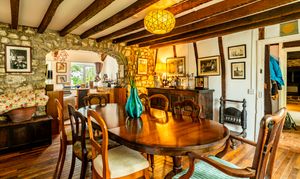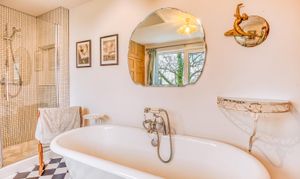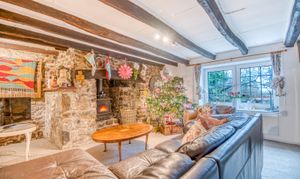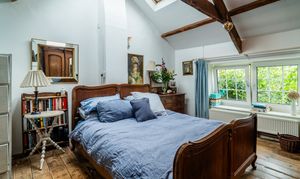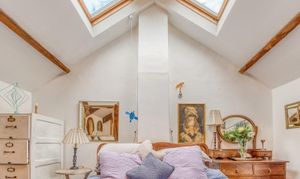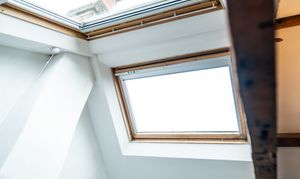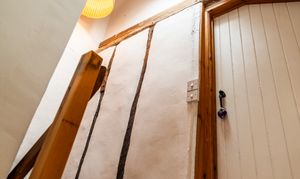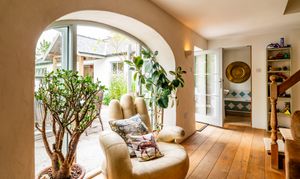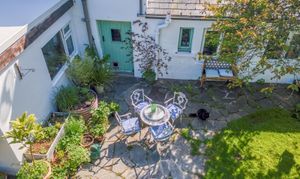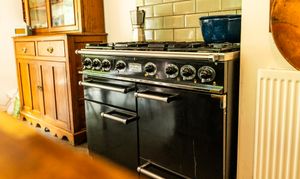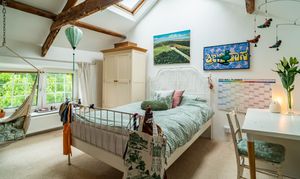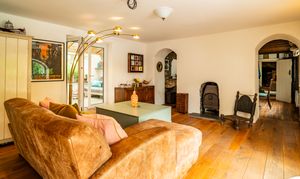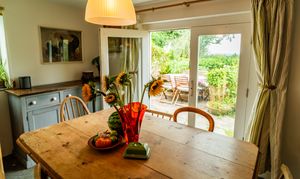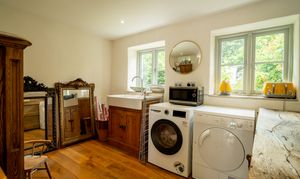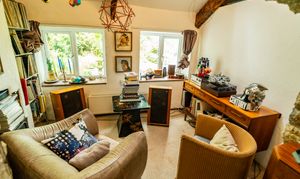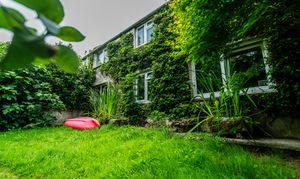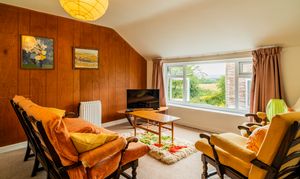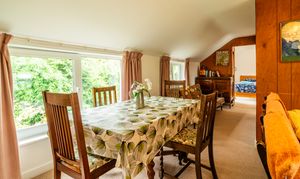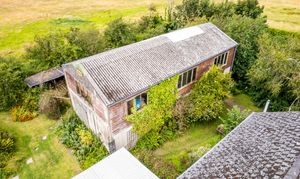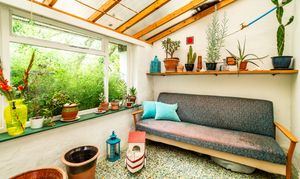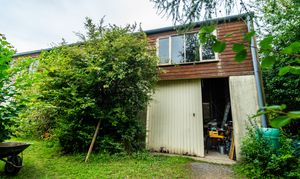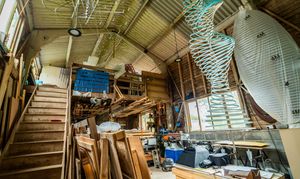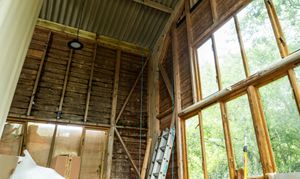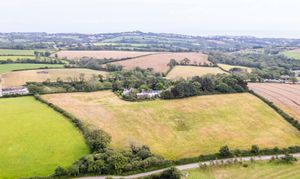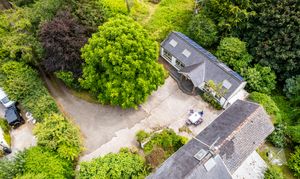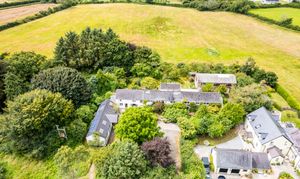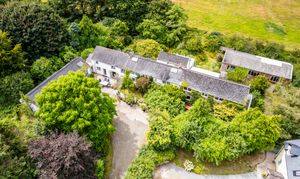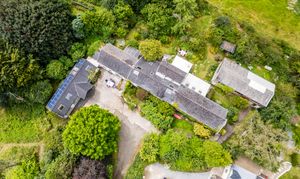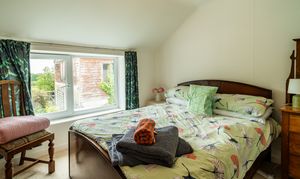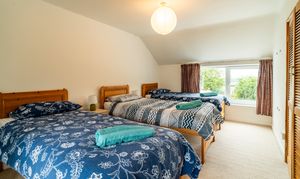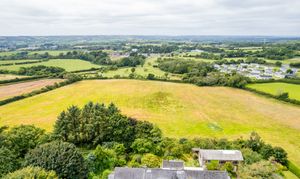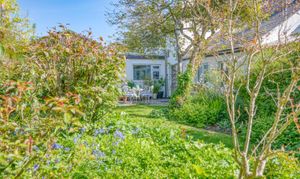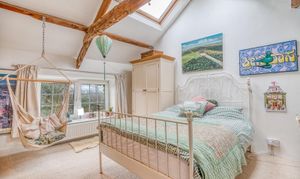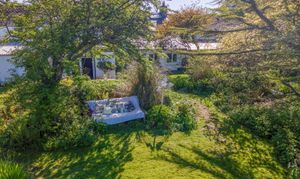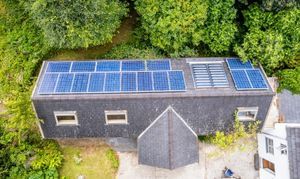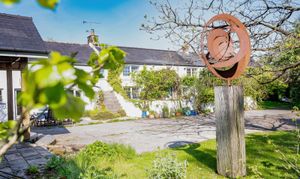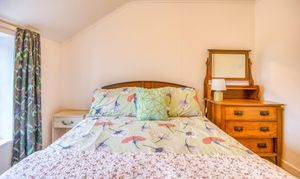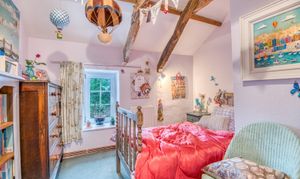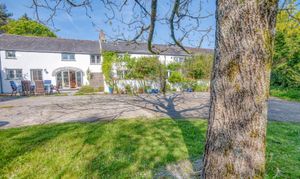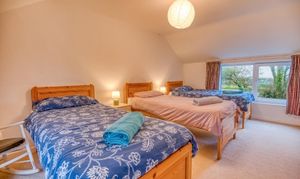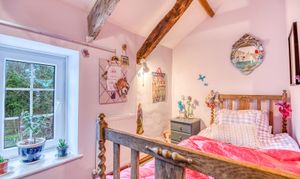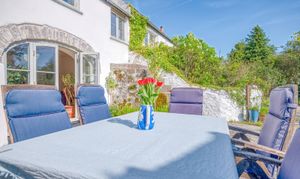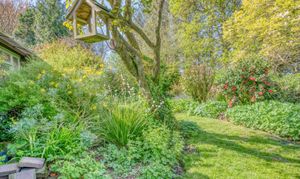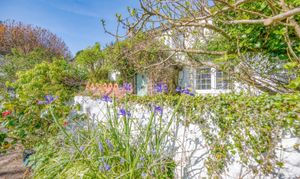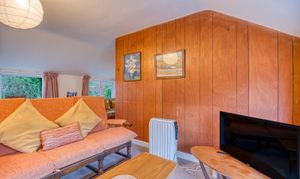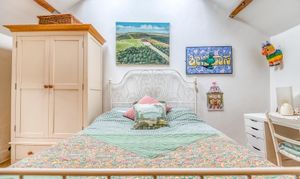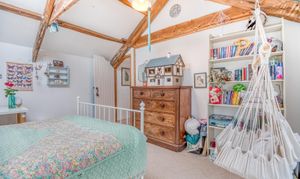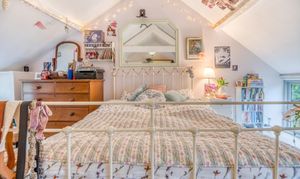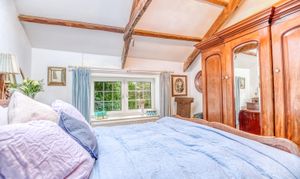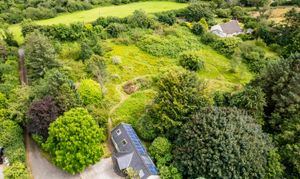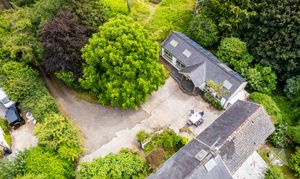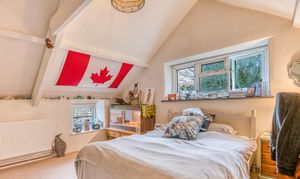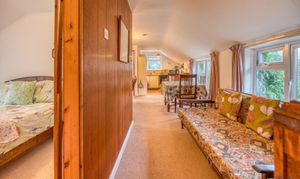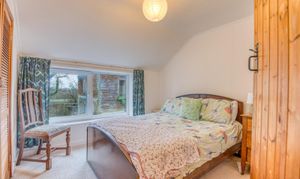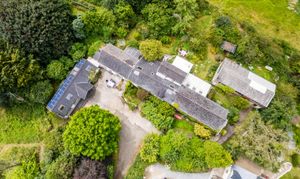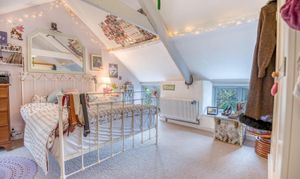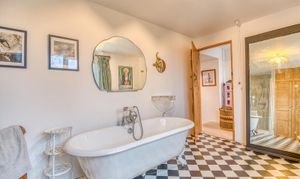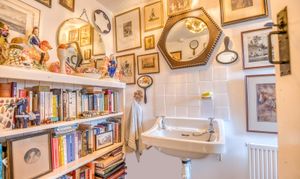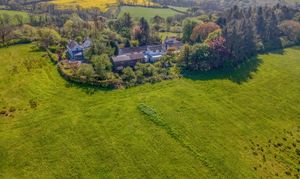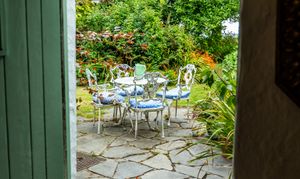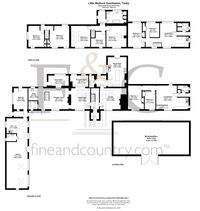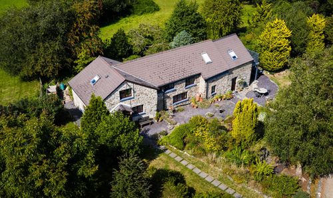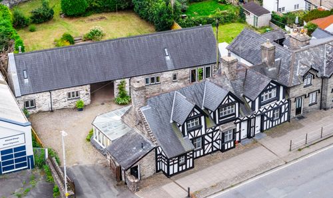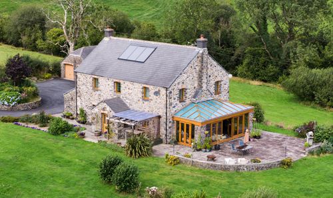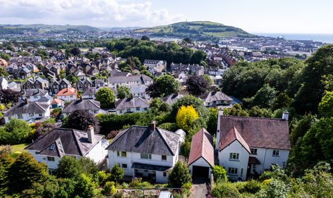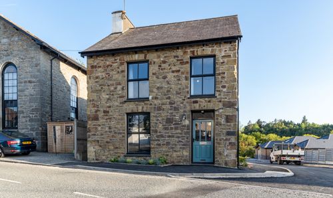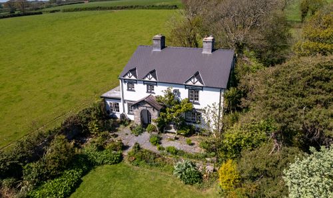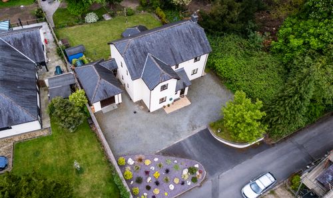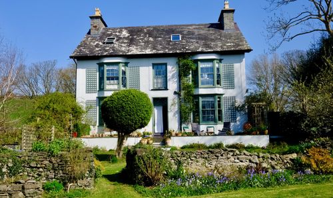Book a Viewing
To book a viewing for this property, please call Fine and Country West Wales & Pembrokeshire / Homes of Wales, on 01974 299055.
To book a viewing for this property, please call Fine and Country West Wales & Pembrokeshire / Homes of Wales, on 01974 299055.
9 Bedroom Country House, Gumfreston, Pembrokeshire, SA70
Gumfreston, Pembrokeshire, SA70
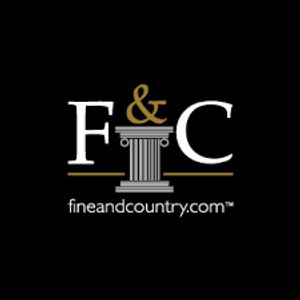
Fine and Country West Wales & Pembrokeshire / Homes of Wales
2nd Floor Suites 8 Great Darkgate Street, Aberystwyth
Description
Little Wedlock – A Rare and Historic Pembrokeshire Gem
Gumfreston, near Tenby | Main House, Two Apartments, Detached Gallery, Barn | Approx. 3 Acres (+ Optional 10 Acres)
A truly unique opportunity to acquire Little Wedlock, a remarkable and versatile smallholding steeped in history and overflowing with charm. Dating back to the mid-16th century, this exceptional five-bedroom former farmhouse is tucked away in the peaceful hamlet of Gumfreston, just five minutes from the picturesque walled seaside town of Tenby.
Brimming with character, the property blends period features — including exposed stone walls, flagstone floors, original roof timbers, and beamed ceilings — with thoughtful modern enhancements to create a warm, welcoming, and highly adaptable home.
The layout is cleverly designed to allow the main house to function either as a single grand residence or two separate cottages, making it ideal for multi-generational living or income generation. In addition, the property offers two fully self-contained holiday apartments, a detached vaulted gallery with commercial or conversion potential, and a substantial Dutch barn/workshop.
⸻
Main Residence
The front porch opens into the oldest part of the property, brimming with character and period charm. To the left, a beamed dining room with a cosy library area offers an inviting space for family meals or quiet reading. To the right , the main living area features a traditional inglenook fireplace, a striking focal point and perfect spot for relaxing winter evenings by the fire.
Beyond this original heart of the home lies a beautifully renovated open plan living space, incorporating a light filled seating area and utility area. Solid oak flooring with underflooring heating and striking arched French doors opening onto the front garden bring warmth, practicality and style together. The ideal alfresco breakfast or relaxed entertaining.
The ground floor also includes a downstairs bathroom and a sunroom with terrazzo tiled flooring and peaceful views over the garden.
Upstairs, two staircases provide separation and privacy. One wing of the house offers three bedrooms and a family bathroom, while the other features two further bedrooms, making it ideal for older children, guests, or extended family.
⸻
Additional Accommodation
• Detached Gallery/Studio
A striking, open-plan space with vaulted ceilings, kitchenette, WC (with potential to convert into a wet room), and built-in storage. Benefiting from disabled access via a gentle ramp and being entirely on one level, this bright and flexible building is ideal for creative, commercial, or wellness uses. Subject to the necessary consents, it may also offer conversion potential into a separate dwelling.
• Two Self-Contained Apartments
Each apartment enjoys its own private entrance, open-plan kitchen/living space, two double bedrooms, and a bathroom — perfect for holiday letting, Airbnb, or extended guest stays.
⸻
Grounds & Setting
Little Wedlock is set within approx. 3 acres of beautifully established gardens, with the option to acquire an additional 10-acre wildflower meadow by separate negotiation.
The grounds are bursting with life and colour, featuring mature flowering shrubs, a variety of fruit trees (including espalier pear), and a productive selection of soft fruit bushes: blackcurrant, raspberry, strawberry, and gooseberry. A magnificent magnolia, two fig trees, and a wide array of mature species — such as Larch, Sitka and Norway Spruce, Oak, Ash, Beech, Copper Beech, Alder, and Willow — offer privacy, beauty, and biodiversity throughout the year.
A peaceful woodland area, dominated by a towering Canadian Maple, offers endless adventure for children and a retreat for wildlife. There’s also a tranquil pond, a productive vegetable patch, and thoughtfully designed planting schemes that enhance both sustainability and serenity.
The optional 10-acre wildflower meadow is currently managed by a local farmer who cuts the hay twice a year in return for use. This arrangement ensures low maintenance while promoting biodiversity and providing a haven for pollinators. With its west-facing aspect, the meadow also enjoys dramatic sunset views.
⸻
Outbuildings & Features
• Large Dutch barn/workshop to the rear
• Solar thermal panels providing hot water to the gallery and part of the main house
• Double glazing throughout
• Ample parking and turning space for multiple vehicles
⸻
Location
Nestled in the peaceful hamlet of Gumfreston, Little Wedlock enjoys a truly rural feel, yet lies just five minutes from the popular seaside town of Tenby, with its award-winning beaches, boutique shops, excellent restaurants, and good local schools. The Pembrokeshire Coast Path and National Park are within easy reach, offering access to some of the most breathtaking and unspoiled scenery in Wales.
⸻
A Historic Home with Modern Versatility
Whether you’re dreaming of a forever family home, a lifestyle change with income potential, or a base for a creative or wellness enterprise, Little Wedlock offers unparalleled flexibility and charm in a location that’s both serene and accessible.
Viewing is essential to fully appreciate the scale, soul, and enchanting setting of this one-of-a-kind Pembrokeshire gem.
EPC Rating: G
Virtual Tour
Other Virtual Tours:
Property Details
- Property type: Country House
- Property Age Bracket: Pre-Georgian (pre 1710)
- Council Tax Band: G
Rooms
Ground Floor
Main Entrance Hallway
4.30m x 1.70m
Original timber features highlight the home’s age and character.
The Gallery
4.20m x 12.40m
An impressive, open-plan space with vaulted ceilings and a striking circular window to the left. There’s space for plants, displays, or creative use, with a kitchenette (sink only) on the right-hand side.
View The Gallery PhotosWC
1.40m x 1.90m
Accessible cloakroom with disabled-width door.
Potential Reinstated Link to Main House
1.10m x 2.40m
A historic internal connection from the gallery to the main house, currently closed off, could be reopened.
Rear Room (Part of Gallery)
4.30m x 2.50m
Includes a small window looking into the alleyway and a rear door to the outside. Currently not connected to the main house.
Main House – Ground Floor
Open-Plan Living Space
12.80m x 4.50m
A large, flexible living area with great ceiling height and light, opening into a rear utility space.
View Open-Plan Living Space PhotosBathroom
1.90m x 1.70m
With bath and shower over, WC, and washbasin in a quirky, characterful layout.
View Bathroom PhotosReading Nook / Conservatory
2.40m x 4.30m
Leads from the living area — ideal as a garden room or reading corner, with a door to the outside and a window to the front.
First Floor – left wing
Bedroom Two
3.30m x 4.60m
With vaulted ceiling, large rear-facing window, fitted wardrobes, and radiator.
View Bedroom Two PhotosHallway
2.60m x 0.80m
A small hallway with a window overlooking the rear garden.
Bedroom Three
4.70m x 4.12m
Bright and spacious with dual-aspect windows (front courtyard and rear garden), vaulted ceilings, built-in storage, and a radiator.
View Bedroom Three PhotosDining Room
4.20m x 3.70m
A warm and welcoming space with a working fireplace, open-plan to the kitchen/living area and rear utility.
View Dining Room PhotosReading / Music Room
2.10m x 2.90m
Accessed through an arched opening, this space has a charming old fireplace with Pembroke Dock brick, high ceilings, and two rear-facing windows.
First Floor Hallway
3.00m x 1.00m
Leading to a further set of bedrooms and bathroom.
View First Floor Hallway PhotosBedroom Four
3.60m x 4.30m
Front-facing with high vaulted ceilings, two Velux windows, and a radiator.
View Bedroom Four PhotosBedroom Five
3.10m x 2.00m
A smaller bedroom with front-facing window and wall-mounted radiator.
View Bedroom Five PhotosMaster Bedroom
4.30m x 3.90m
Features tall ceilings, a central chandelier, a Velux roof window, and a window overlooking the front courtyard.
View Master Bedroom PhotosL-Shaped Hallway
1.00m x 2.40m
Leads into the master suite, with windows to both front and rear gardens.
Main Bathroom
4.30m x 2.40m
A luxurious bathroom with roll-top bath, walk-in shower, WC, sink, and a large picture window with beautiful views over St Florence and surrounding wild meadows. Boiler cupboard housing a gas boiler.
View Main Bathroom PhotosInglenook Sitting Room
4.00m x 4.30m
A truly atmospheric space with a traditional inglenook fireplace, original beams, and good head height (approx. 2m).
View Inglenook Sitting Room PhotosKitchen
2.15m x 5.70m
A practical kitchen space with great potential for redesign or modernisation. Approx. Dimensions: 2.15m x 5.7m–6.2m
View Kitchen PhotosUpstairs Apartment
Open-Plan Kitchen/Living/Dining Area
5.00m x 9.00m
Spacious and bright, this L-shaped layout offers a functional and welcoming holiday setting with garden views.
Bedroom One (Smaller Bedroom)
2.80m x 2.00m
Rear-facing window, perfect for guests or as a child’s room.
Master Bedroom
5.00m x 3.00m
Well-proportioned with integrated storage.
Bathroom
1.60m x 1.50m
Walk-in shower, WC, sink, and cupboard housing the water tank.
Ground Floor Apartment
4.60m x 6.12m
Dual-aspect windows, fitted kitchen units, and ample space for living and dining.
Bedroom One
2.26m x 3.84m
Front-facing window, built-in wardrobe.
Bedroom Two
4.57m x 3.43m
Front-facing, with built-in wardrobe and night storage heater.
Shower Room
WC, pedestal sink, shower cubicle with electric Mira shower.
Workshop / Barn
13.40m x 5.70m
A substantial structure currently utilised as a workshop, featuring concrete floors, exceptionally high ceilings, and a mezzanine floor covering approximately one-third of the footprint. The building is serviced with electricity and enjoys natural light through windows on two aspects at both ground and mezzanine levels. Offering excellent versatility, it is well-suited for continued workshop use or potential conversion (subject to planning).
Workshop / Barn (Rear of Property)
5.79m x 13.72m
A significant structure with concrete flooring, full-height ceilings, and windows positioned on both the ground and mezzanine levels. The building is connected to electricity and presents excellent potential, whether for creative use, storage, or future conversion (subject to planning).
Floorplans
Location
Gumfreston is a peaceful hamlet in South Pembrokeshire, just a couple of miles from Tenby and close to the village of St Florence. Steeped in history, the area is best known for the medieval Church of St Lawrence and its ancient holy wells, while its surrounding countryside offers a rural setting within easy reach of the coast. The B4318 provides convenient road links, placing beaches, shops, and restaurants only a short drive away, making Gumfreston an appealing location for those seeking both character and accessibility.
Properties you may like
By Fine and Country West Wales & Pembrokeshire / Homes of Wales
