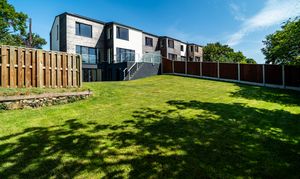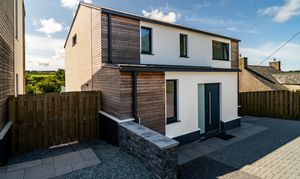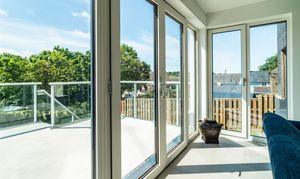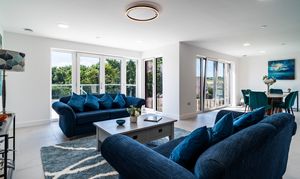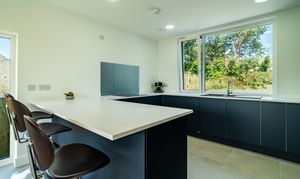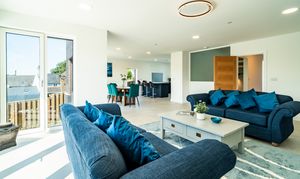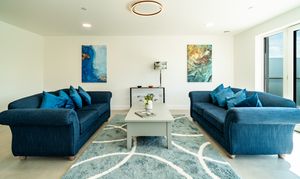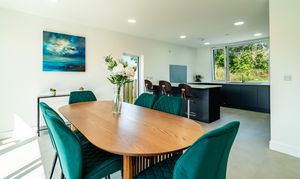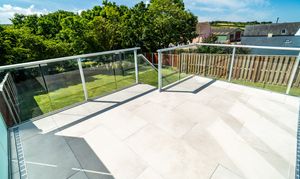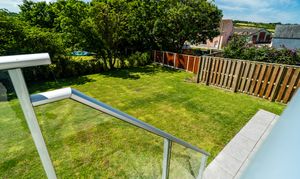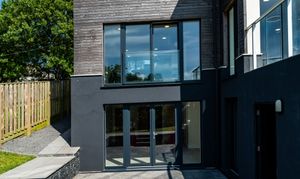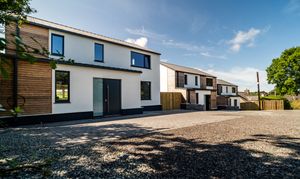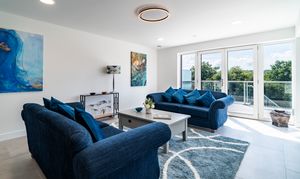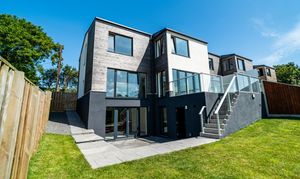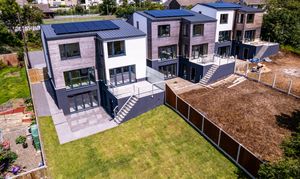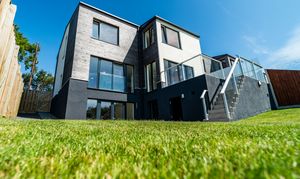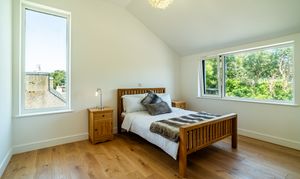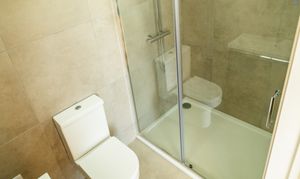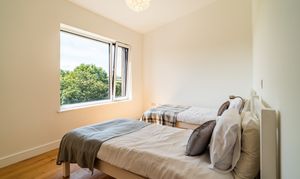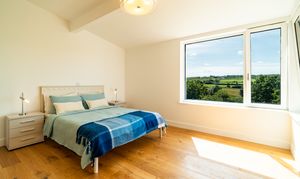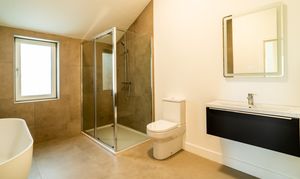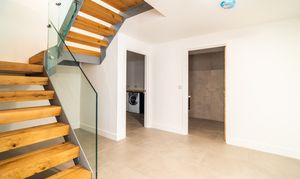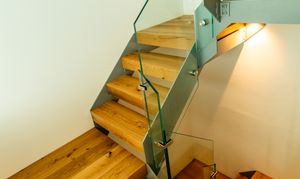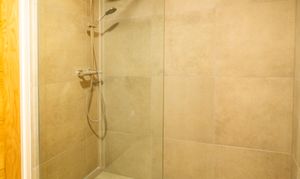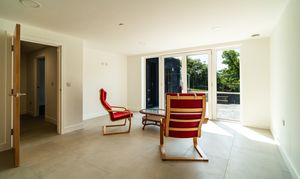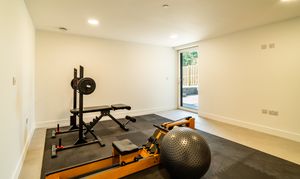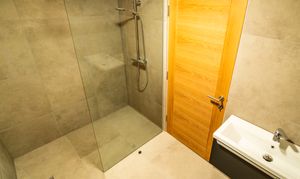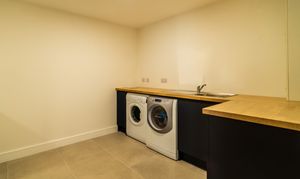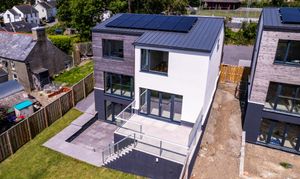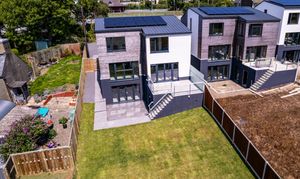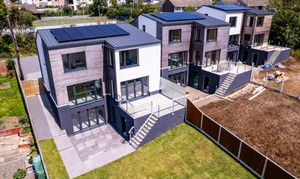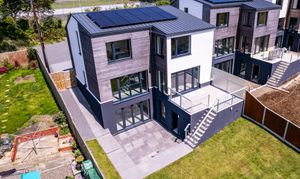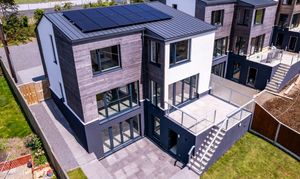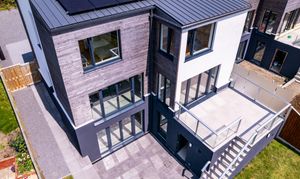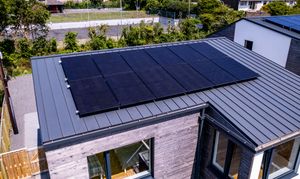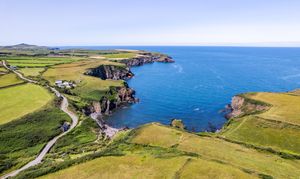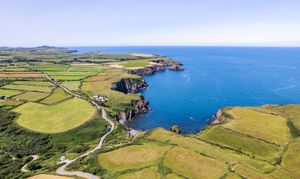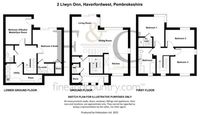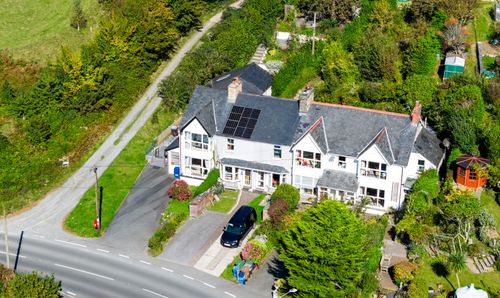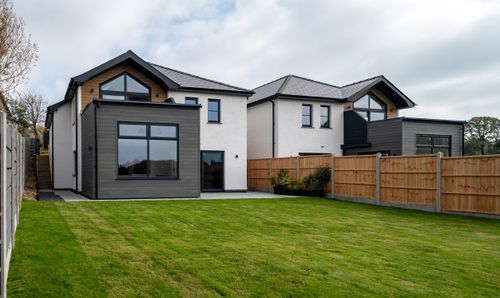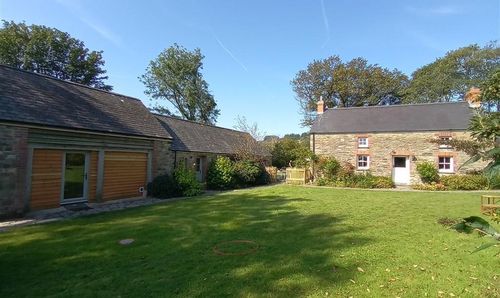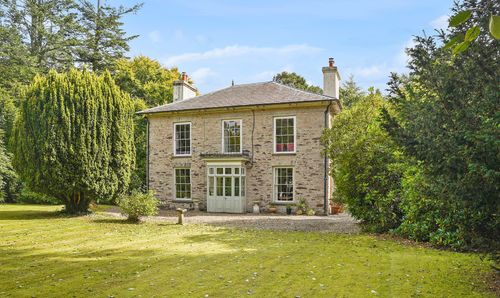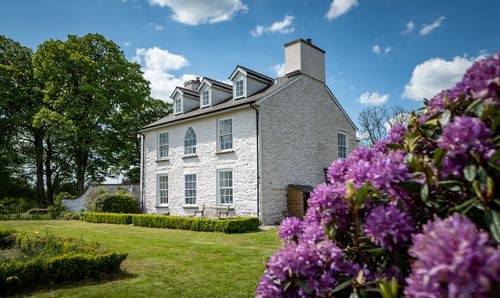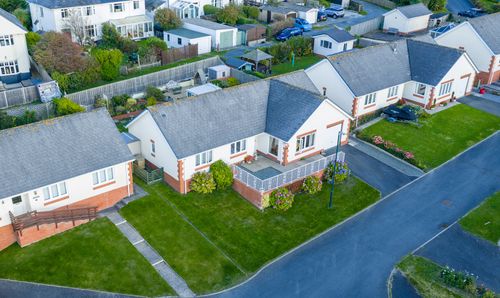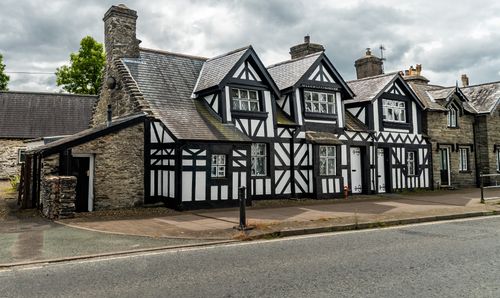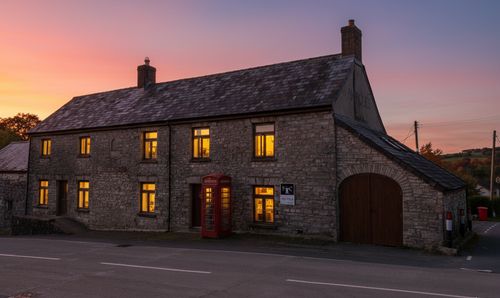Book a Viewing
To book a viewing for this property, please call Fine and Country West Wales & Pembrokeshire / Homes of Wales, on 01974 299055.
To book a viewing for this property, please call Fine and Country West Wales & Pembrokeshire / Homes of Wales, on 01974 299055.
5 Bedroom Detached House, New PassivHaus Home, Trefin, Pembrokeshire
New PassivHaus Home, Trefin, Pembrokeshire

Fine and Country West Wales & Pembrokeshire / Homes of Wales
2nd Floor Suites 8 Great Darkgate Street, Aberystwyth
Description
Set in the heart of picturesque Trefin, this exceptional new-build Passivhaus combines cutting-edge eco design with breathtaking views over rolling countryside and the nearby coastline. The property forms part of a small, exclusive development of three architecturally designed homes, each crafted to meet the highest standards of energy efficiency, comfort, and style.
Inside, the home offers a spacious open-plan layout flooded with natural light through expansive triple-glazed windows. The main living space opens out to a glass-fronted balcony and landscaped garden—perfect for relaxing or entertaining. The sleek kitchen is fully fitted with contemporary appliances and clean, minimalist finishes.
Upstairs, generously sized bedrooms enjoy sweeping rural views, while bathrooms are finished in calming neutral tones with high-spec fittings, walk-in showers, and a freestanding bath. Outside, solar panels, underfloor heating, and smart ventilation systems all contribute to the home’s outstanding Passivhaus credentials.
Tucked away in a quiet Pembrokeshire village yet just minutes from the coast path and beautiful beaches, this is a rare opportunity to own a forward-thinking home in one of West Wales’ most scenic locations.
Virtual Tour
Other Virtual Tours:
Property Details
- Property type: House
- Property style: Detached
- Property Age Bracket: New Build
- Council Tax Band: TBD
Rooms
Entrance Hall
Stairs to the first-floor landing and lower ground floor, as well as ground floor receptions
Store Room
Cloakroom
Low level WC, Wash Hand Basin,
Living room
A bright and open reception area with floor-to-ceiling glazing, wood flooring, and direct access to the garden terrace. Designed to maximise natural light and passive solar gain in line with Passivhaus principles.
View Living room PhotosKitchen/Dining room
A sleek, modern kitchen with integrated appliances, handleless cabinetry, and open-plan dining space. Sliding doors lead to the garden, blurring the line between indoor and outdoor living.
View Kitchen/Dining room PhotosFirst floor Landing
Ensuite Shower Room
Luxury Suite with walk in shower, Low level WC, Vanity Unit, Tiled walls and floors.
View Ensuite Shower Room PhotosFamily Bathroom
Luxury suite with a walk-in shower, low-level WC, vanity unit, and tiled walls and floors. Freestanding Bath.
View Family Bathroom PhotosLower Ground Floor
Accessed via the striking staircase from the ground floor.
View Lower Ground Floor PhotosLower Ground Floor Cloakroom
Low level wc, vanity wash hand basin
Plant Room /Laundry Room
Housing the technology for the PassivHaus and also offering a utility room with space and plumbing for washing machine and dryer.
View Plant Room /Laundry Room PhotosBedroom 4 / Additional Reception Room
Flexible spacious room with access to the rear garden via sliding doors
View Bedroom 4 / Additional Reception Room PhotosEnsuite Shower to Reception Room / Bedroom 4
Low level wc, walk in shower, vanity wash hand basin
View Ensuite Shower to Reception Room / Bedroom 4 PhotosBedroom 5 / Studio/ Additional Reception Room
Excellent size and offers flexible accommodation for bedrooms or an office or gym. Door to rear gardens.
View Bedroom 5 / Studio/ Additional Reception Room PhotosFloorplans
Outside Spaces
Garden
Front Gardens – maintenance friendly with parking to the front, side access to the rear gardens and lower ground floor.
View PhotosGarden
Landscaped rear gardens enclosed by timber-panelled fencing. Laid to lawn with countryside views and offering a secluded aspect.
View PhotosBalcony
Balcony/Deck off the Living Room is a significant outside space and steps lead down to a further patio area accessed via the lower ground floor.
View PhotosParking Spaces
Off street
Capacity: 2
Location
Properties you may like
By Fine and Country West Wales & Pembrokeshire / Homes of Wales
