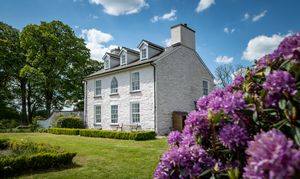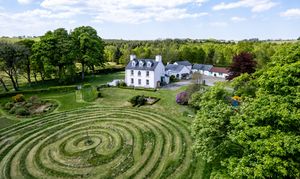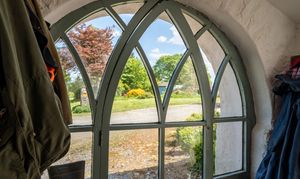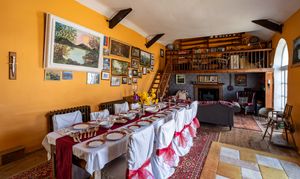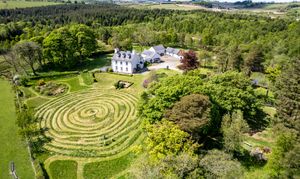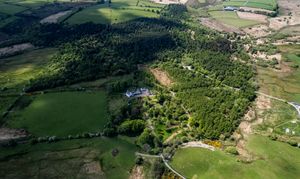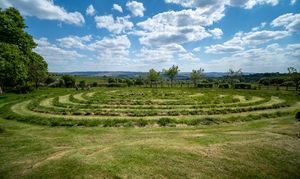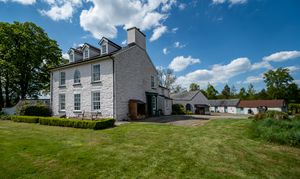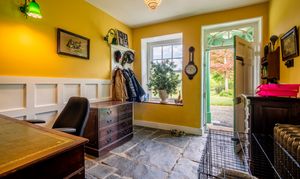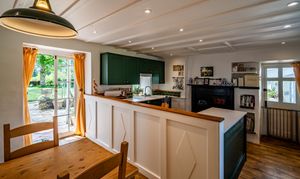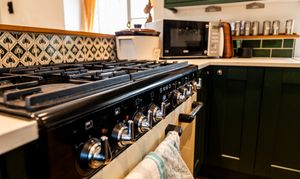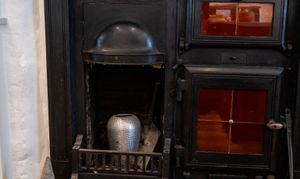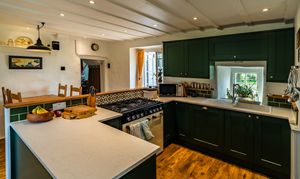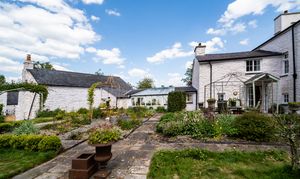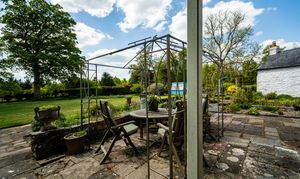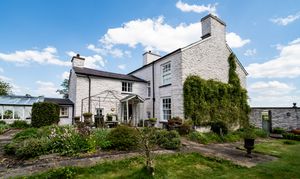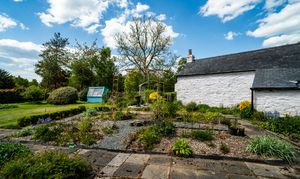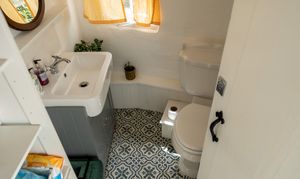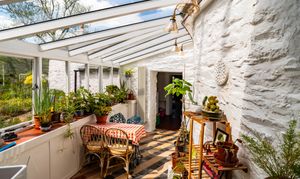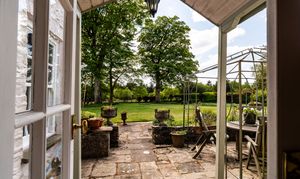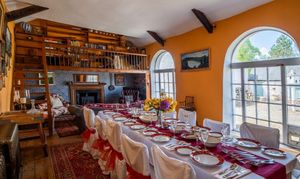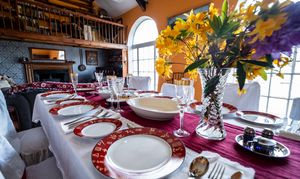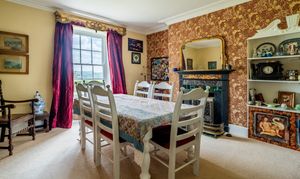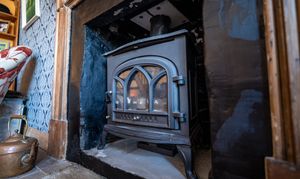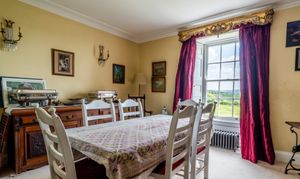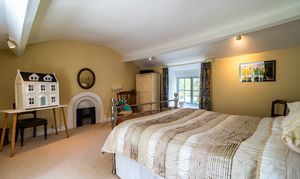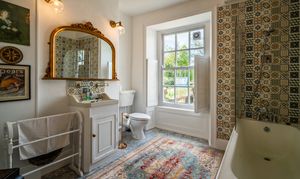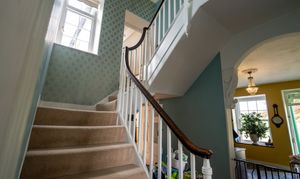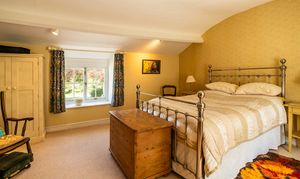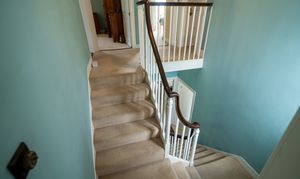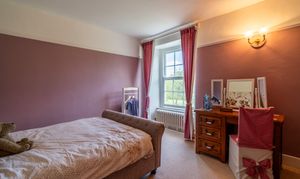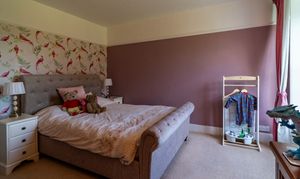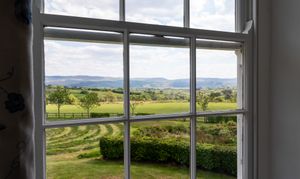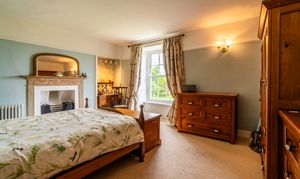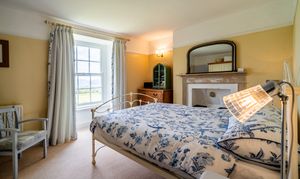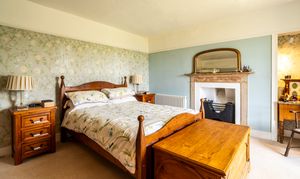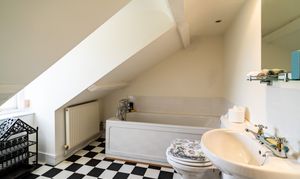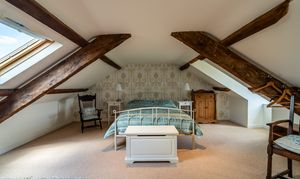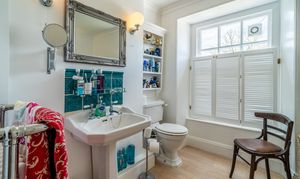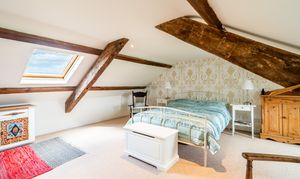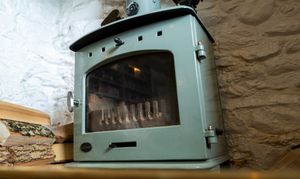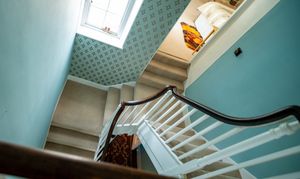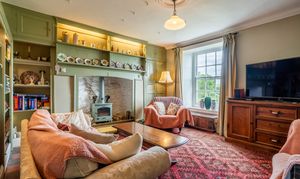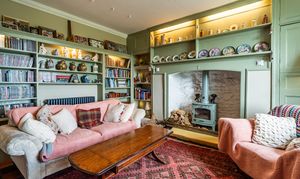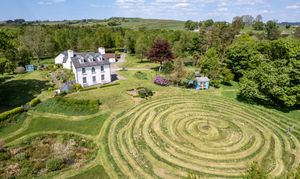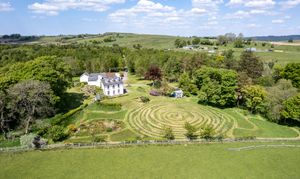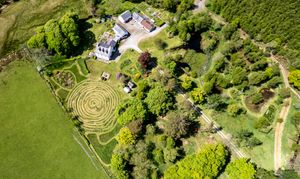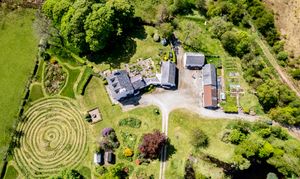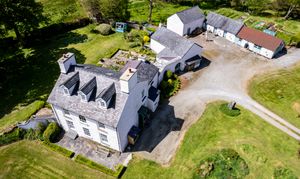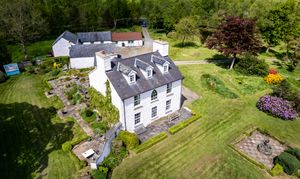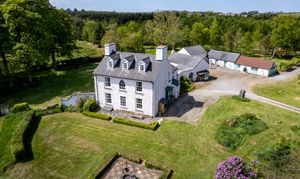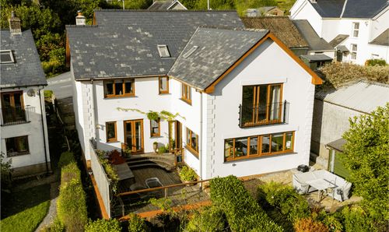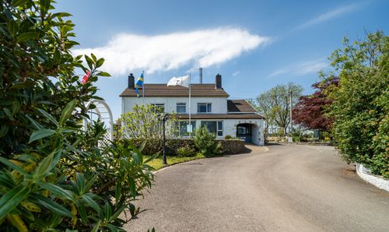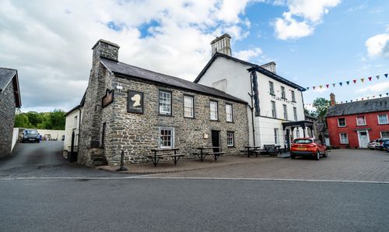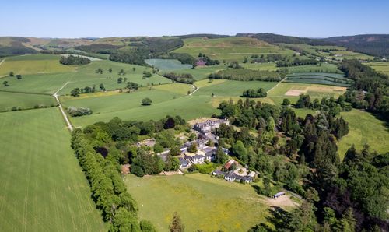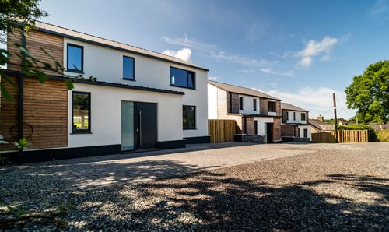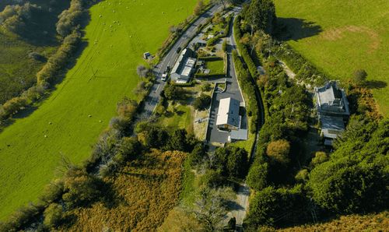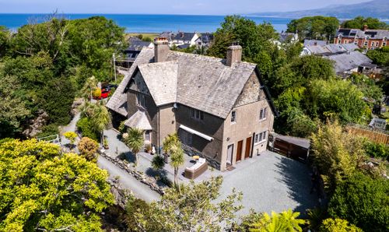Book a Viewing
To book a viewing for this property, please call Fine and Country West Wales & Pembrokeshire / Homes of Wales, on 01974 299055.
To book a viewing for this property, please call Fine and Country West Wales & Pembrokeshire / Homes of Wales, on 01974 299055.
5 Bedroom Detached House, Brynmeheryn, Tynygraig, Ystrad Meurig, SY25
Brynmeheryn, Tynygraig, Ystrad Meurig, SY25

Fine and Country West Wales & Pembrokeshire / Homes of Wales
2nd Floor Suites 8 Great Darkgate Street, Aberystwyth
Description
Brynmeheryn - The Hill of the Ram
Substantial Character Residence with Far-Reaching Views over the Cambrian Mountains
Cors Caron, West Wales | A House of History, Hearth, and Heritage
Set high above Cors Caron in the wild beauty of West Wales, Brynmeheryn – “the Hill of the Ram” – is a property unlike any other. A home of immense character and deep historic roots, it offers not just a place to live, but a place to belong. A sanctuary of stories, artistry, and soulful connection to land and legacy.
Inhabited since Roman times, the land surrounding Brynmeheryn once held five Hafods – traditional Welsh dwellings – evidencing centuries of continuous habitation. The main house was built in 1650, its original slate and stone form weathered beautifully over time. In 1790, the estate was purchased by the Reverend Richard Hughes, who added the elegant front elevations seen today. At that time, the property commanded some 5,000 acres, making it one of the region’s most substantial holdings.
Over the centuries, Brynmeheryn has evolved from a pastoral estate into a beacon for creativity and culture. Most intriguingly, the house later became home to the artist Monica Rawlins, who produced some of her finest work here. It is widely believed that the famous and flamboyant artist Augustus John—known for his romantic entanglements as much as his art—purchased the house for Monica, so he could visit discreetly for their romantic interludes. The very walls breathe with the energy of this bohemian chapter.
Later, the property passed to Nicholas Luard, a co-founder of Private Eye, whose legacy of wit and social commentary echoed through the valley. His wife, Elisabeth Luard—the acclaimed food writer and cook—found inspiration here for her celebrated work, A Cook’s Year in a Welsh Farmhouse. Her writing immortalised the house as a place of wild foraging, fireside feasts, and a deeply rooted connection to the land. Meals at Brynmeheryn were made from what the seasons offered: mushrooms from the woods, sorrel from the streambanks, nettles from the hedgerows, and venison from the surrounding valleys.
The house itself stands as a testament to timelessness. With slate floors underfoot, thick stone walls, and views that stretch across the Cambrian uplands, Brynmeheryn holds a quiet power. It has been a family home, an artists’ retreat, and a gathering place for generations—fondly remembered by locals who once filled the gallery with music, food, and conversation.
To live here is to inherit a story that spans centuries—from Roman settlements to romantic escapades, literary milestones to culinary masterpieces. For those seeking something truly rare—a home that holds both heritage and heart, nature and narrative—Brynmeheryn offers not just bricks and mortar, but memory, meaning, and magic. Welcome to Brynmeheryn, an exceptional detached period residence set within a picturesque rural setting, enjoying breath-taking views over the Cors Caron National Nature Reserve and the wider Cambrian Mountains, while still being conveniently situated approximately 25 minutes from the university town of Aberystwyth.
This character-filled home has a scenic driveway that leads up to Brynmeheryn, ample parking for multiple vehicles, offers generous and versatile accommodation, blending traditional features with country charm. The property is approached via a canopied entrance porch with slate-tiled step, leading into a welcoming entrance hall/study area with slate flooring, part-panelled walls, ornate radiator, and decorative ceiling rose and archway — an atmospheric prelude to the accommodation within.
From here, the inner hallway provides access to a selection of beautifully appointed ground floor rooms, including:
Sitting Room – A stunning space with captivating views across the gardens and the nature reserve. Features include an original fireplace with fitted wood burner, extensive built-in shelving and library cabinetry, quarry-tiled flooring, sash window, cast-iron radiator, and ornate ceiling detailing.
Dining Room – A further charming reception room with an original fireplace and fitted wood burner, cast-iron radiator, walk-in bay window with original furnishings and character pelmet, internal dresser unit, and decorative ceiling cornicing.
Ground Floor Bathroom – Well-appointed and of good size, comprising panel-enclosed bath with shower attachment and screen, vanity basin, low-level WC, attractive shelving, louvered shutters, and a traditional cast-iron radiator.
Access to cellar off hall.
The heart of the home is the kitchen/breakfast room, accessed via a stable-style door. This traditional country kitchen enjoys an original fireplace housing a built-in bread oven, a range of base and wall units, single drainer sink with mixer tap, space for a range-style gas cooker, part-tiled walls, and a large walk-in pantry with slate worktop and french doors to garden, which fantastic views.
Beyond the kitchen is a beautifully light garden room, formerly referred to as the “glasshouse walkway” — now a delightful multi-purpose space with a glazed roof and windows, quarry-tiled floors, butler sink, porthole side window, and cloakroom with WC and vanity basin. This room offers access to both garden areas and connects to an adjacent store with views down the country lane.
A particular feature of Brynmeheryn is the Gallery, a generous and atmospheric room with soaring ceilings, floor-to-ceiling windows and doors, a wood-burning stove, three cast-iron radiators, and stairs to a galleried mezzanine area with shelving — ideal as an artist’s retreat, home office, or additional reception room.
First Floor Accommodation
A turning staircase with half landing rises to a spacious and light-filled first floor landing, illuminated by a sash window on the half-landing. The upper landing itself leads to a suite of well-proportioned bedrooms, each rich in character and enjoying wonderful natural light.
Bedroom One – A bright and elegant principal bedroom positioned to the front of the house, commanding outstanding views over Cors Caron and the formal gardens. Featuring an original fireplace, cast-iron radiator, picture rail, and traditional sash window framing the scenic panorama.
Bedroom Two - A side-aspect room with a sash window overlooking the ornamental pond and gardens. Includes a cast-iron radiator and picture rail — a perfect study, child’s bedroom, or peaceful retreat.
Bedroom Three – A dual-aspect double bedroom, offering a real sense of space and light. Retains a charming original fireplace, two attractive sash windows, and a cast-iron radiator, making it ideal as a guest suite or family room.
Bedroom Four – Situated at the front of the property, enjoying elevated views over the stone circle, grounds, and across Cors Caron. Features an original fireplace, picture rail, and radiator.
Family Bathroom – Well-appointed with a panel-enclosed bath, pedestal wash hand basin, and low-level WC. Coastal-inspired ceiling detailing, louvered shutters, part-tiled walls, and a window overlooking the courtyard garden lend a sense of calm and classic charm.
Airing cupboard located off the main landing.
Second Floor – Private Guest Suite
Stairs rise to a second-floor landing, providing access to a superb fifth bedroom suite — a truly special space benefitting from:
Two walk-in sash windows with commanding panoramic views of the countryside
A rear Velux window providing additional light and views of the rear garden.
Radiator and ample floor space for a seating or reading area
A calm and private space with a touch of indulgence.
En Suite Bathroom – Tastefully fitted with a panel-enclosed bath, pedestal wash hand basin, low-level WC, inset spotlighting, heated towel rail and radiator.
Nursery/ Dressing Room - a useful space, with Velux window offering views across the rear garden.
Outbuildings & Grounds
Brynmeheryn comes with 15 acres of land.
Also available at Offers in excess of 1.6 million which consists of: Brynmeheryn and approximately 111 acres of land.
Formal gardens with mature planting and stonework features
An ornamental lake and two smaller ponds, offering moments of tranquillity and reflection
Rolling land, suited to lifestyle pursuits, conservation, or equestrian potential
Exceptional views across the unspoilt West Wales countryside and the Cambrian Mountains
Brynmeheryn’s gardens were on show with the National Garden Scheme for a number of years.
Outbuildings include:
A substantial workshop (approximately 459 sq ft gross internal area) — ideal for hobbies, restoration, or professional use
An old cow shed (approximately 459 sq ft gross internal area) of similar proportions with scope for further use (STP)
A log store of approximately 389 sq ft.
These structures, along with the studio space, significantly enhance the lifestyle potential of the property — whether for creative, business or recreational use.
Studio & Ancillary Buildings
The studio accessed from the garden room is a real highlight, with scope for creative pursuits, home working, or potential conversion to ancillary accommodation (STP).
Outbuildings and storage rooms offer additional potential, especially for those considering work-from-home lifestyles, artisan businesses, or hobbies requiring dedicated space.
Water filtration and storage building for private water supply.
Key Features
- Substantial Character Residence
- Far-Reaching Views
- Historic Significance
- Original Features: Retains many original features from its 1650s construction
- Generous Accommodation
- Multiple Reception Rooms
- Studio with Mezzanine
- Extensive Grounds
- Substantial Outbuildings
- Light Garden Room
- A Grade II listed building
Property Details
- Property type: House
- Property style: Detached
- Price Per Sq Foot: £342
- Approx Sq Feet: 3,511 sqft
- Plot Sq Feet: 653,400 sqft
- Council Tax Band: G
Rooms
Ground Floor
Entrance Hallway
3.64m x 3.03m
A columned entrance porch leads into the large main reception hall with slate floors and doors leading off to the main reception rooms.
View Entrance Hallway PhotosDining Room
4.80m x 4.43m
A further charming reception room with an original fireplace and fitted wood burner, cast-iron radiator, walk-in bay window with original furnishings and character pelmet, internal dresser unit, and decorative ceiling cornicing.
View Dining Room PhotosDrawing Room
4.21m x 4.18m
A stunning space with captivating views across the gardens and the nature reserve. Features include an original fireplace with fitted wood burner, extensive built-in shelving and library cabinetry, quarry-tiled flooring, sash window, cast-iron radiator, and ornate ceiling detailing.
View Drawing Room PhotosGallery
9.19m x 4.68m
A particular feature of Brynmeheryn is the studio, a generous and atmospheric room with soaring ceilings, floor-to-ceiling windows and doors, a wood-burning stove, three cast-iron radiators, and stairs to a galleried mezzanine area with shelving — ideal as an artist’s retreat, home office, or additional reception room.
View Gallery PhotosKitchen/ Breakfast Room
4.99m x 3.89m
Accessed via a stable-style door. This traditional country kitchen enjoys an original fireplace housing a built-in bread oven, a range of base and wall units, single drainer sink with mixer tap, space for a range-style gas cooker, part-tiled walls, and a large walk-in pantry with slate worktop and garden views.
View Kitchen/ Breakfast Room PhotosOrangery
6.14m x 4.04m
Formerly referred to as the “glasshouse walkway” — now a delightful multi-purpose space with a glazed roof and windows, quarry-tiled floors, butler sink, porthole side window, and cloakroom with WC and vanity basin. This room offers access to both garden areas and connects to an adjacent store with views down the country lane.
View Orangery PhotosDownstairs Bathroom / Laundry Room
Well-appointed and of good size, comprising panel-enclosed bath with shower attachment, vanity basin, low-level WC, attractive shelving, louvered shutters, and a traditional cast-iron radiator.
Store & Cloakroom
3.54m x 2.70m
A convenient storeroom provides practical space for storage and leads through to the impressive studio room. Access to downstairs cloakroom.
Cellar
A useful cellar, accessed from the reception hall, is divided into two sections—one formerly used as the old dairy, and the other now serving as the pump room. Old Dairy: 4.04 x 3.88 Pump Room: 3.30 x 2.83
Master Bedroom
4.48m x 3.97m
A bright and airy room enjoying elevated views across the gardens and Cors Caron, with traditional sash window, original fireplace, character ceiling rose, and ample space for freestanding or built-in storage.
View Master Bedroom PhotosBedroom Two
3.70m x 3.47m
A versatile single or small double room, again retaining period details and well-positioned to enjoy morning light. Views to the front drive and ponds.
View Bedroom Two PhotosBedroom Three
4.73m x 4.29m
A charming bedroom with dormer-style dual outlook, ideal for a child’s room, study, or creative space, maintaining the period feel with character fittings and views over the front and rear garden.
View Bedroom Three PhotosBedroom Four
4.10m x 3.28m
A generously sized bedroom featuring a sash window, original fireplace, and decorative cornicing — perfect as a guest room or peaceful retreat.
View Bedroom Four PhotosFirst Floor Bathroom
Fitted with a traditional suite comprising panel-enclosed bath with shower attachment, pedestal wash basin, WC, and part-tiled walls, with a rear-aspect window and character radiator.
View First Floor Bathroom PhotosBedroom Five
5.60m x 5.26m
Stairs rise to the second floor, where a generous bedroom suite awaits, featuring dormer windows, exposed beams, a dedicated dressing room, and a private en suite bathroom. Dressing Room: 2.49 x 1.95
View Bedroom Five PhotosGarage/Workshop
9.10m x 4.69m
The impressive garage/workshop offers an ideal space for storage and practical projects, extending to approximately 459 sq ft in total.
View Garage/Workshop PhotosOld Cow Shed
9.09m x 4.69m
The former cow shed extends to approximately 459 sq ft and offers potential for a range of uses, subject to the necessary consents.
Log Store
7.40m x 4.88m
A log store of approximately 400 sq. ft
Floorplans
Outside Spaces
Garden
Surrounding the house are well-established mature trees, flowering shrubs, and ornamental borders creating pockets of colour and privacy. A sheltered vegetable garden offers the chance to grow your own produce, while thoughtful landscaping around the property ensures every angle takes advantage of the stunning backdrop. A particular highlight is the private lake – a peaceful feature that enhances the biodiversity of the grounds and creates a natural focal point for quiet reflection or watching wildlife. The mix of open lawn, woodland edges, and water gives a real sense of space and seclusion.
Parking Spaces
Driveway
Capacity: 20
A scenic driveway that leads up to Brynmeheryn, ample parking for multiple vehicles 20 +.
Location
Tynygraig is a peaceful rural hamlet nestled in the hills between Tregaron and Pontrhydfendigaid, offering scenic countryside views and easy access to the Cambrian Mountains and Cors Caron Nature Reserve.
Properties you may like
By Fine and Country West Wales & Pembrokeshire / Homes of Wales
