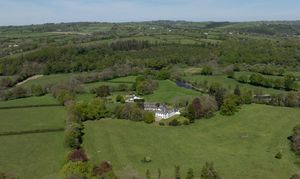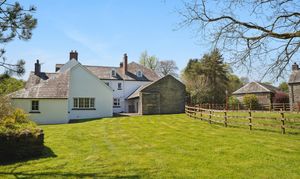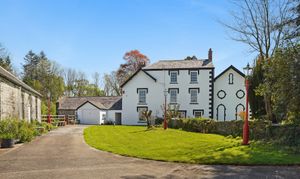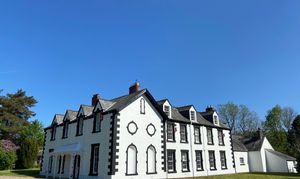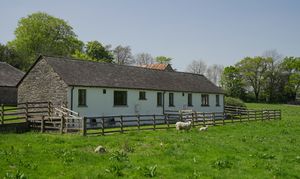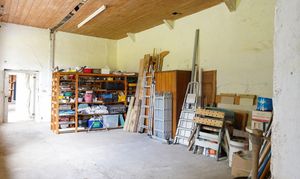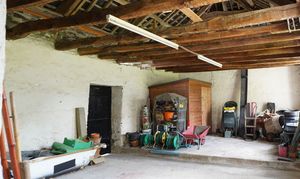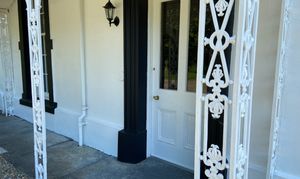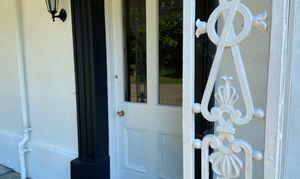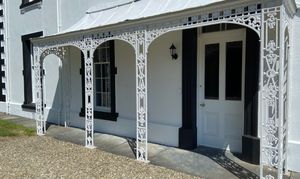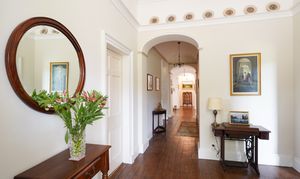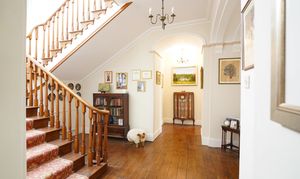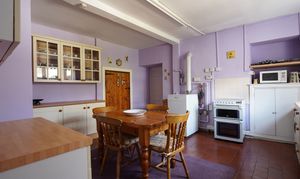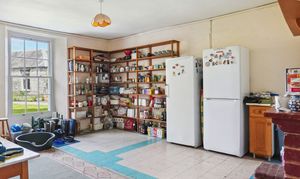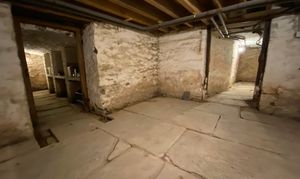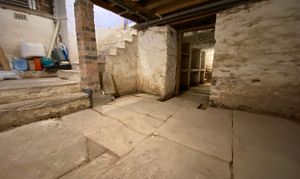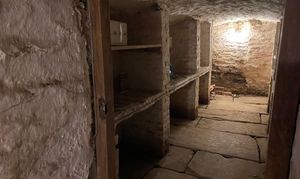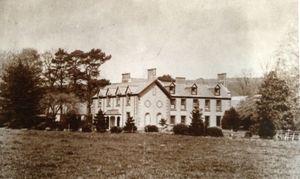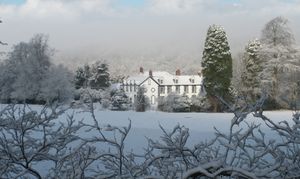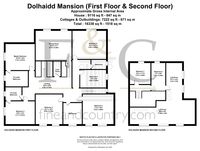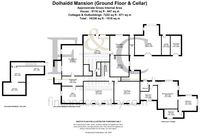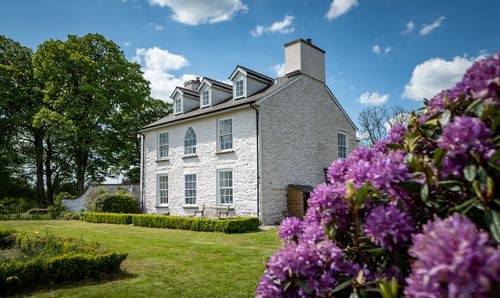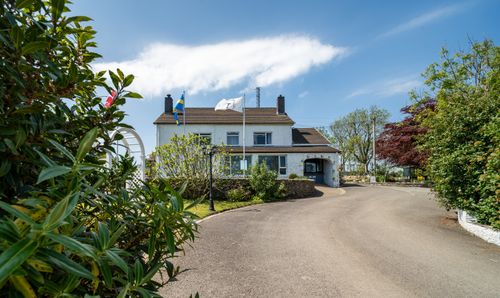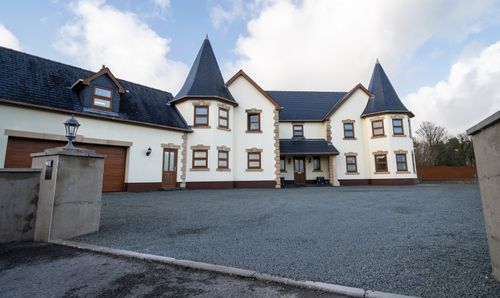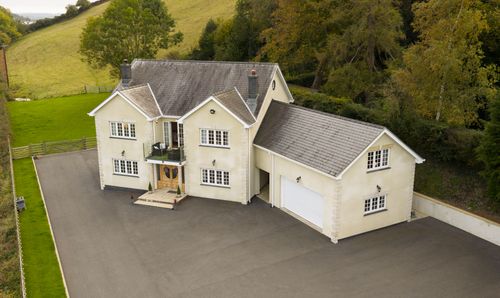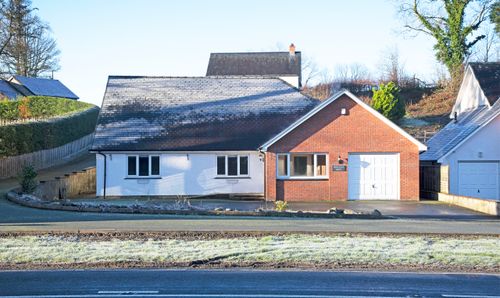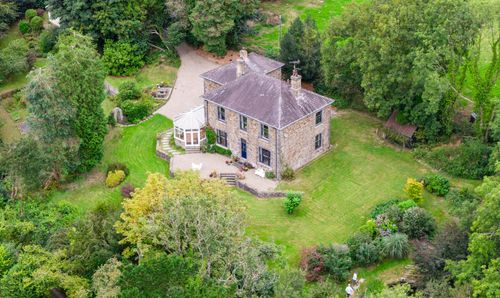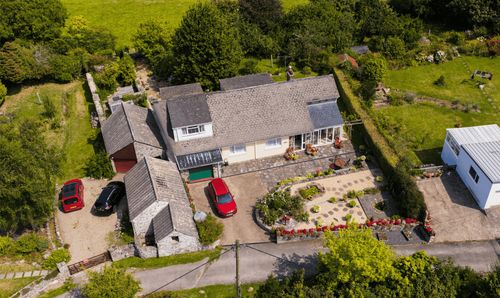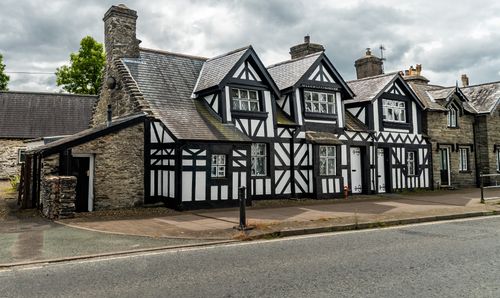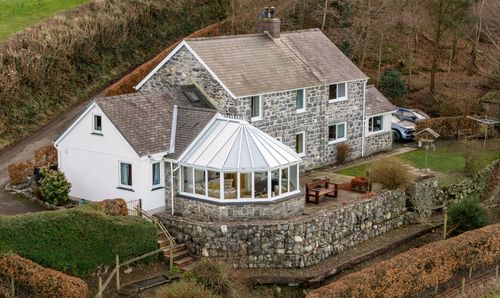Book a Viewing
To book a viewing for this property, please call Fine and Country West Wales & Pembrokeshire / Homes of Wales, on 01974 299055.
To book a viewing for this property, please call Fine and Country West Wales & Pembrokeshire / Homes of Wales, on 01974 299055.
17 Bedroom Detached House, Dolhaidd Mansion, Henllan, Carmarthenshire, SA44
Dolhaidd Mansion, Henllan, Carmarthenshire, SA44

Fine and Country West Wales & Pembrokeshire / Homes of Wales
2nd Floor Suites 8 Great Darkgate Street, Aberystwyth
Description
Dolhaidd Mansion – A Distinguished 17th Century Estate on the River Teifi
Positioned within 25 acres of picturesque West Wales countryside, Dolhaidd Mansion stands as an exemplary Grade II listed country estate which harmoniously blends architectural heritage with natural splendour. Dating back to the 17th century, the Mansion showcases a Victorian façade complemented by a Georgian interior, reflecting the craftsmanship of the era.
Main Residence
The principal house offers eight bedrooms, five reception rooms, and four bathrooms, each exuding period charm and character. The interior spaces are thoughtfully preserved, featuring original detailing that speaks to the property's storied past.
Outbuildings and Grounds
• Grade II Listed Stable block and Coach House: Stone-built structures suitable for equestrian pursuits or further development.
• Ice House: An intriguing historical feature offering a glimpse into 17th Century estate life.
• River Teifi: A rare private stretch on this salmon and sea trout river, complete with a natural waterfall, ideal for fishing and relaxation.
Holiday Cottages
Complementing the main residence are four successful holiday cottages: three two-bedroom and one three-bedroom. These cottages are tastefully converted, maintaining the charm of the original farm buildings while providing modern comforts. They represent a thriving business opportunity within the estate.
Historical Significance
The family responsible for the establishment of Dolhaidd Mansion has connections back to William the Conqueror. The Mansion's architectural elements suggest the influence of John Nash, renowned for his Regency style. During the Rebecca Riots of the mid-nineteenth century the house was targeted by protesters.
Adding to its historical tapestry, the estate is connected to the legacy of Dafydd ap Gwilym, one of the foremost Welsh poets of the 14th century.
Potential and Appeal
The estate’s extensive grounds and buildings make it particularly appealing for a range of country and business pursuits. The combination of historical significance, architectural features, and natural beauty positions Dolhaidd Mansion as a unique offering in the UK property market.
The sellers thoughts on the historical and stunning Dolhaidd Mansion:
‘We could write a thousand words to paint a picture of how we feel about Dolhaidd Mansion. We would describe the elegant grandeur of this fine old house and the fascinating details of the ancient estate buildings. We would tell you about the stunning beauty of the magnificent trees and wild flowers. We would relate stories of picnics on the riverbank, of children playing on the lawns or exploring the woodland, of family Christmases around a roaring log fire. We would encourage you to listen to the serenity of silence in the crystal clear air and the choirs of birdsong. We would suggest that you take time by the River Teifi to watch otters salmon fishing and kingfishers skimming over the water. But most of all we would invite you to feel the Welsh “cwtch” as this fantastic family home holds you in its embrace. And finally we would explain, that even after more than a quarter of a century, we can scarcely believe how lucky we are to have had the privilege and pleasure to live at Dolhaidd Mansion.’
Please contact Fine and Country West Wales to organise a viewing.
01974 299 055
westwales@fineandcountry.com
Virtual Tour
Other Virtual Tours:
Property Details
- Property type: House
- Property style: Detached
- Plot Sq Feet: 16,338 sqft
- Council Tax Band: H
Rooms
Entrance Hall
Entering through an attractive, part-glazed timber door beneath a charming , ornate cast-iron veranda with original slate hearth and canopied roof, one is immediately welcomed into a magnificent entrance hall – a striking architectural feature that marks the meeting point of the Georgian and Victorian wings. The space is elegantly adorned with detailed cornicing, coving, plate rack, polished timber flooring, and four grand chandeliers that exude period charm and sophistication.
View Entrance Hall PhotosReception Room 1 / Office (Front Aspect)
4.61m x 3.97m
A refined room featuring a decorative horseshoe-shaped Victorian fireplace, coving to ceiling, picture rail, timber flooring, walk-in sash window with original Georgian shutters, and radiator.
View Reception Room 1 / Office (Front Aspect) PhotosReception Room 2 / Snooker Room (Front Aspect)
7.40m x 5.50m
A splendid and spacious room currently serving as a snooker room. It boasts two generous walk-in sash windows fitted with Georgian shutters, a handsome period marble fireplace, detailed coving and picture rail, a large built-in cupboard, housing a Georgian drinks cabinet, and two radiators.
View Reception Room 2 / Snooker Room (Front Aspect) PhotosReception Room 3 / Sitting Room (Side Aspect)
7.44m x 5.30m
An elegant principal reception space with three walk-in sash windows with Georgian shutters and elegant surrounds, an exquisite inlaid marble fireplace, wooden floorboards, two radiators, and twin alcoves framing the fireplace.
View Reception Room 3 / Sitting Room (Side Aspect) PhotosReception Room 4 / Library (Side Aspect)
6.20m x 5.37m
An atmospheric and versatile room with a wood-burning stove set within a period fireplace, original floorboards, dado rail, picture rail, fitted library cabinetry, two radiators, and two walk-in sash windows with Georgian shutters.
View Reception Room 4 / Library (Side Aspect) PhotosKitchen 1 (Side Aspect)
6.36m x 4.86m
A charming and well-appointed traditional kitchen, fitted with an extensive range of base units and a single-drain stainless steel sink with mixer tap. The focal point is a striking royal blue, 4-oven AGA, which adds both visual appeal and practical warmth. The room also features additional base and wall units for generous storage, a radiator, beamed ceiling, and a glazed door through to the utility and boot room. Two large sash windows frame the 4-panel glazed door leading out to the side garden.
View Kitchen 1 (Side Aspect) PhotosUtility / Boot Room (Side Aspect)
4.68m x 4.59m
A large and highly practical space with fitted shelving, plumbing for a washing machine. A large window provides views over the side garden. Door leading to Kitchen 2.
View Utility / Boot Room (Side Aspect) PhotosKitchen 2 (Rear Aspect)
4.97m x 4.40m
A generously proportioned traditional kitchen with range of floor and wall units offering plenty of storage space. Single-drain sink with mixer tap. Plumbing for washing machine. Alcove with cupboard as well as under-stairs cupboard. Large replacement UPVC window with view to courtyard. Central-heating boiler. Door leading to large cellar with extensive storage options. Door to entrance hallway with staircase up to central landing. Partially glazed door to courtyard.
View Kitchen 2 (Rear Aspect) PhotosFirst Floor Landing
The main staircase, of fine dogleg design, ascends from the central hallway. It leads to a wide first floor landing, which is naturally lit via a stunning overhead cupola – a striking feature inspired by the architectural influence of John Nash. The landing continues with fine arches and vaulted ceilings towards the front aspect rooms.
View First Floor Landing PhotosFormal Dining Room (Side Aspect)
6.30m x 5.20m
A particularly elegant first-floor room with dual walk-in sash windows with Victorian shutters overlooking the gardens, built-in cabinetry, recessed display alcoves, and two radiators. A perfect space for refined dining and entertaining.
View Formal Dining Room (Side Aspect) PhotosPrincipal Bedroom Suite (Bedroom 1) (Front Aspect)
5.12m x 4.57m
Featuring vaulted ceiling with intricate plaster work, timber flooring, walk-in sash window with Georgian shutters, radiator. An extremely attractive and spacious bedroom. Door leading to a generous four-piece ensuite comprising a panelled bath, pedestal basin, walk-in shower, low-level WC, picture rail, vaulted ceiling and further traditional detailing. Sash window with Georgian shutters overlooking the front pasture. Radiator.
View Principal Bedroom Suite (Bedroom 1) (Front Aspect) PhotosBedroom 2 (Front Aspect)
4.71m x 4.01m
With lovely views, original vaulted ceiling features, radiator, walk-in sash window with Georgian shutters. This bedroom also offers its own ensuite bathroom with dual access, again with beautiful vaulted ceiling and picture rail, with panelled bath, pedestal basin, and WC. Walk-in sash window with Georgian shutters.
View Bedroom 2 (Front Aspect) PhotosBedroom 3 (Side Aspect)
4.90m x 4.70m
A spacious double room with two walk-in sash windows with Georgian shutters, providing views over the lawns and front field, radiator, and coving to ceiling.
View Bedroom 3 (Side Aspect) PhotosBedroom 4 (Side Aspect)
5.40m x 4.80m
Features include a double wardrobe cupboard, twin walk-in sash windows with deep window seats and Georgian shutters, radiator.
View Bedroom 4 (Side Aspect) PhotosBedroom 5 (Rear Aspect)
3.50m x 2.60m
Accessed from the main landing, with built-in cupboard, and replacement sash window.
View Bedroom 5 (Rear Aspect) PhotosBedroom 6 (Side Aspect)
4.95m x 4.55m
A large and bright double room with walk-in sash window with Georgian shutters overlooking the side garden, picture rail, and coving to ceiling.
Family Bathroom (Side Aspect)
Stylishly appointed Art Deco bathroom, with spearmint green detailing, panelled bath, pedestal basin, low-level WC, part-tiled walls, original fittings, radiator, and shaver point. Walk-in sash window with Georgian shutters overlooking side garden.
View Family Bathroom (Side Aspect) PhotosShower Room (Rear Aspect)
Comprising a walk-in shower enclosure, vanity unit with basin, close-coupled WC, and UPVC double-glazed window. Heated towel rail.
View Shower Room (Rear Aspect) PhotosSecond Floor Accommodation
A staircase, naturally lit via a Velux window, leads to the second floor landing.
Bedroom 7 (Side Aspect)
3.70m x 3.60m
A well-proportioned double bedroom with views across the grounds, featuring a radiator, sash window with Victorian shutters, and a charming period fireplace.
View Bedroom 7 (Side Aspect) PhotosBedroom 8 (Side Aspect)
5.36m x 2.45m
Accessed from Bedroom 7 or from second floor landing, this room includes two built-in wardrobe cupboards, with walk-in window with Victorian shutters. Access to the extensive loft room space, offering insight into the property's original servants' quarters. Three sash windows overlooking the side garden, two sash windows to the rear and four Velux windows.
View Bedroom 8 (Side Aspect) PhotosLoft
11.69m x 2.56m
An extensive loft room space, offering insight into the property's original servants' quarters.
View Loft PhotosCellar
The cellar consists of: Room 1: 5.38m x 2.97m Room 2: 4.80m x 3.50m Room 3: 4.50m x 1.90m
View Cellar PhotosStable Block
Dolhaidd Mansion Stable Block Comprising three stone-built sections measuring approximately: • 7.65 x 4.95m • 7.18 x 4.19m • 8.45 x 4.91m Ideal for storage, garaging, or potential conversion (subject to planning).
View Stable Block PhotosBirdwatch Cottage
Birdwatch Cottage comprises: Ground Floor – Living Room (5.43 x 5.03m), Kitchen (4.65 x 3.95m) First Floor – Bedroom 1 (5.25 x 3.42m), Bedroom 2 (3.94 x 2.94m), Bathroom
View Birdwatch Cottage PhotosHeron Cottage
Dolhaidd Mansion – Heron Cottage Comprising: • Lounge: 4.62 x 3.60m • Kitchen: 2.72 x 1.68m • Bathroom • Bedroom 1: 4.65 x 2.66m • Bedroom 2: 4.58 x 2.65m
View Heron Cottage PhotosSwallow Cottage
Dolhaidd Mansion – Swallow Cottage Comprising: • Kitchen/Lounge: 5.10 x 4.30m • Bathroom • Bedroom 1: 4.62 x 2.50m • Bedroom 2: 4.70 x 3.44m
View Swallow Cottage PhotosFishermans Cottage
Fishermans Cottage Ground floor : Hallway 13.96x2.93 ; Snooker room 7.4x5.5 ; Office 3.9x4.61 ; Living room 5.3 x 7.44 ; Kitchen 6.36 x 4.86 ; Pantry/Utility 4.59 x 4.68 ; Kitchen 2: 4.97x4.34; Living Room2: 6.2x5.37 ; Bathroom 3.4 x 2.10; Bedroom2: 4.16x3.86; Kitchen/Living Room 6.7x4.8; Bedroom3: 2 x 4.6; Bedroom1: 4.45x3.55; Garage 6.4 x 4.4 ; Laundry 3.09x2.02 ; Wood shed 3.4 x 2.5
View Fishermans Cottage PhotosCoach House
Coach House Ground Floor: Garage: 6.70m x 5.25m Room 1: 11.00m x 5.45m Room 2: 12.55m x 2.17m First Floor: Room 1: 6.70m x 5.25m Room 2: 11.00m x 5.45m
Garage
6.40m x 4.40m
Laundry Room
3.09m x 2.02m
Adjacent to the garage.
Woodshed
Adjacent to the Laundry Room
Floorplans
Outside Spaces
Garden
Positioned within 25 acres of picturesque West Wales countryside, Dolhaidd Mansion enjoys a privileged riverside setting along the banks of the River Teifi. This distinguished country estate combines rich heritage with natural beauty, featuring well-maintained lawns, mature grounds, and a rare opportunity to own a piece of Welsh history.
View PhotosParking Spaces
Driveway
Capacity: 10
This distinguished country estate combines rich heritage with natural beauty, approached via an attractive driveway that leads gracefully up to the mansion. Ample parking for up to 10 vehicles.
View PhotosLocation
Henllan is a charming village in Carmarthenshire , West Wales, near Newcastle Emlyn. Set in the scenic Teifi Valley, it features woodland walks, a heritage railway, and rich local history.
Properties you may like
By Fine and Country West Wales & Pembrokeshire / Homes of Wales

