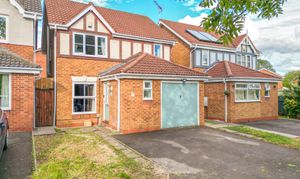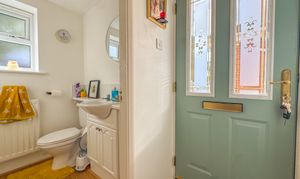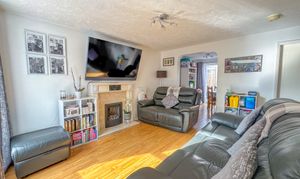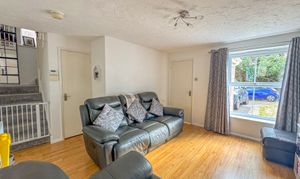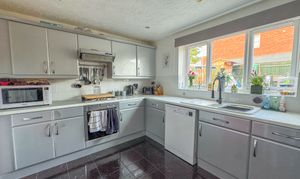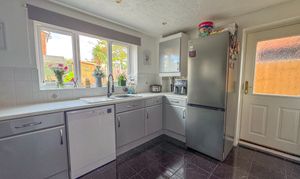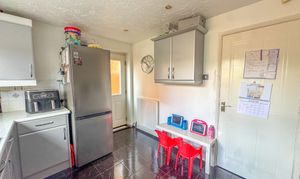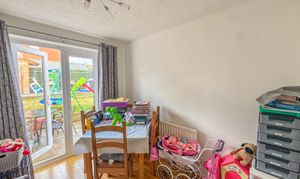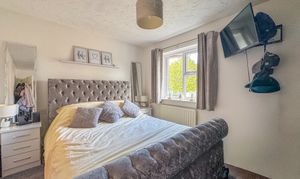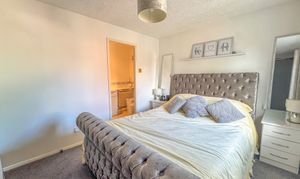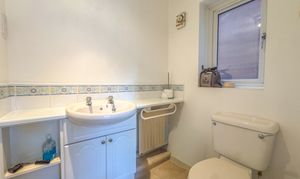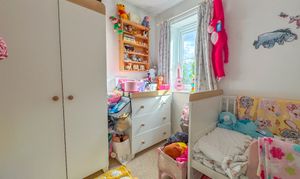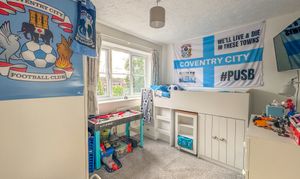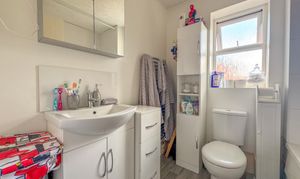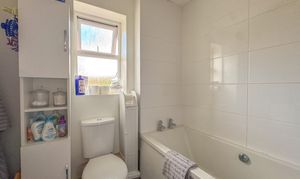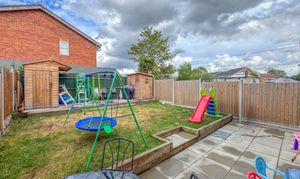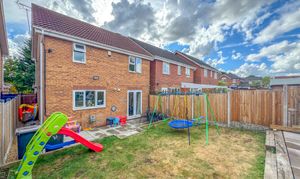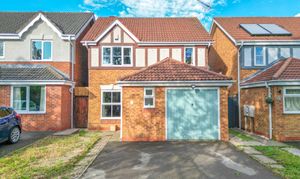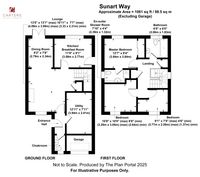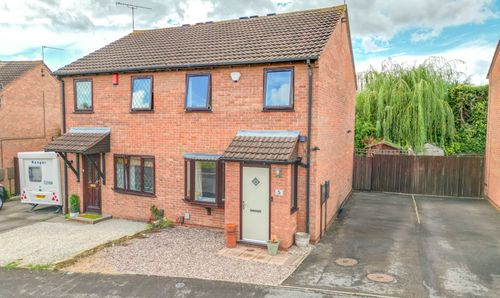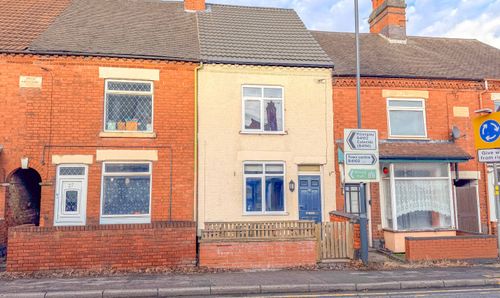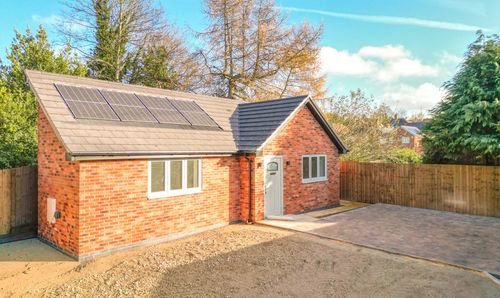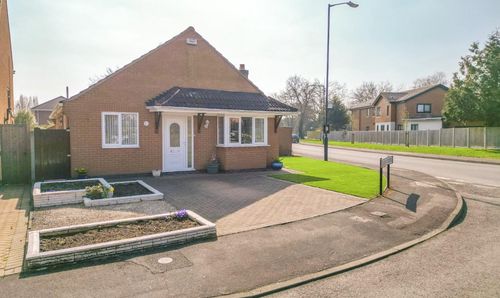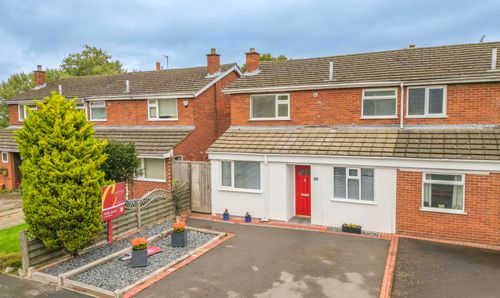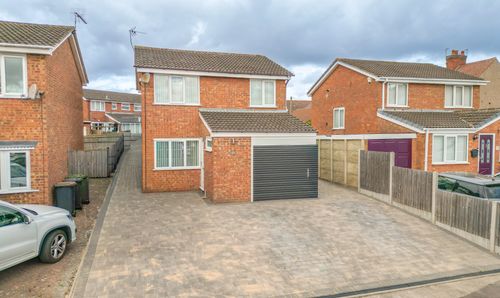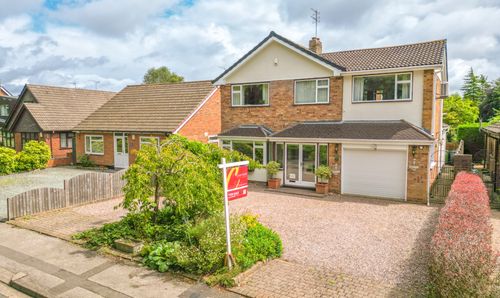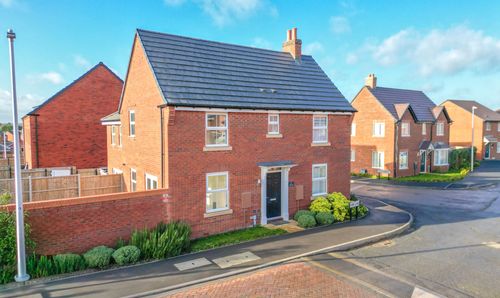Book a Viewing
To book a viewing for this property, please call Carters Estate Agents, on 02476 388 863.
To book a viewing for this property, please call Carters Estate Agents, on 02476 388 863.
3 Bedroom Detached House, Sunart Way, Nuneaton, CV10
Sunart Way, Nuneaton, CV10

Carters Estate Agents
66 St. Nicolas Park Drive, Nuneaton
Description
Carters Estate Agents are delighted to offer for sale this well-presented and deceptively spacious modern detached home, nestled in a quiet, private position shared with just a handful of neighbouring properties. Offering well-balanced accommodation across two floors and a landscaped rear garden, this is an ideal purchase for families or professionals seeking a stylish home with peace, privacy and practicality.
Set back from the road and approached via a double-width driveway, the property enjoys a sense of exclusivity rarely found in more modern developments. Internally, the home is immaculately kept and well-appointed throughout, with the added benefit of gas central heating and double glazing, making it both energy-efficient and move-in ready.
Upon entering, you are welcomed by a bright and neatly presented hallway with laminate flooring and access to a guest cloakroom, complete with a white suite, vanity unit, and UPVC window.
To the front of the property, the main living room is a generous and inviting space with a feature fireplace housing a gas fire, laminate flooring, two radiators, and a large double glazed window that allows natural light to pour in. An understairs storage cupboard adds extra practicality. An open archway flows through to the dining area, which offers French doors opening onto the garden—perfect for summer entertaining or relaxed family dining.
The kitchen/breakfast room is equally impressive, fitted with a comprehensive range of matching base and wall units. Integrated appliances include an electric oven, gas hob, and extractor fan, with further space and plumbing for a dishwasher and tall fridge freezer. A double glazed door leads to the side of the property.
Adjacent to the properties entrance is the original garage, now thoughtfully converted into a utility and store room, complete with matching cabinetry, plumbing for a washing machine, a radiator, and a rear door providing further access to the garden. A stud wall currently separates a small front storage space with up-and-over door, though this could be reverted to a full garage if desired.
Upstairs, the property continues to deliver. The main bedroom overlooks the front aspect and benefits from a double wardrobe, radiator, and en-suite shower room. Two further bedrooms—one generous double and one comfortable single—enjoy views to the rear, each served by a modern family bathroom.
Outside, the rear garden is a particular highlight. Landscaped for ease and enjoyment, it includes a combination of lawn, two paved terraces, and a generous decked seating area—perfect for entertaining or relaxing in the warmer months. Well-stocked borders, a timber shed, and gated side access to the front complete the space.
The front of the property offers low-maintenance gravel and paving, alongside the private driveway, creating excellent kerb appeal in this tucked-away position.
This well maintained home offers a rare combination of privacy, practicality, and style, and is located close to local amenities, schools, and transport links.
EPC Rating: C
Key Features
- MODERN CONSTRUCTION DETACHED PROPERTY
- PRIVATE DRIVE ACCESS & SECLUDED LOCATION
- EN-SUITE TO PRINCIPAL BEDROOM
- OPEN PLAN LOUNGE/DINING ROOM
- GAS CENTRAL HEATING & DOUBLE GLAZING
- CONVERTED GARAGE / UTILITY ROOM
Property Details
- Property type: House
- Property style: Detached
- Price Per Sq Foot: £245
- Approx Sq Feet: 1,061 sqft
- Plot Sq Feet: 2,971 sqft
- Council Tax Band: D
Floorplans
Parking Spaces
Off street
Capacity: 4
Location
Properties you may like
By Carters Estate Agents
