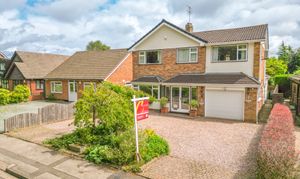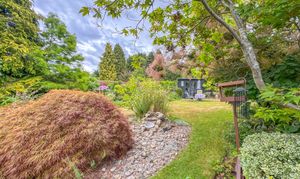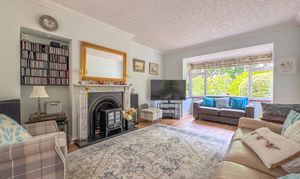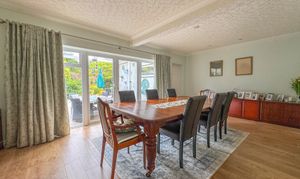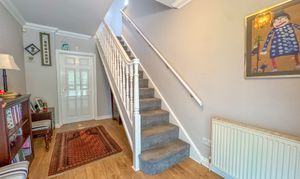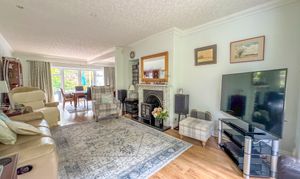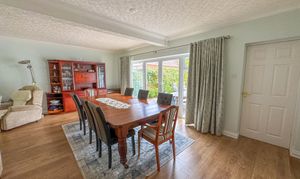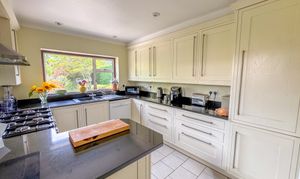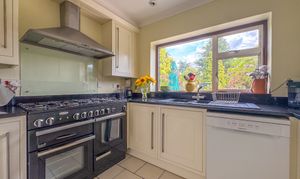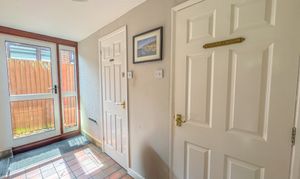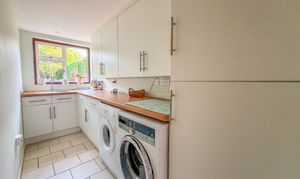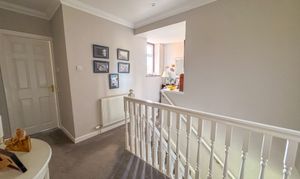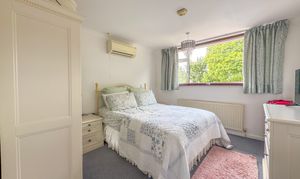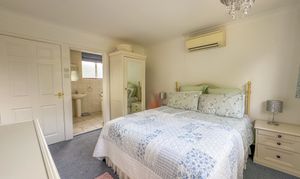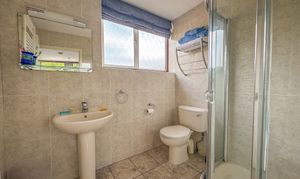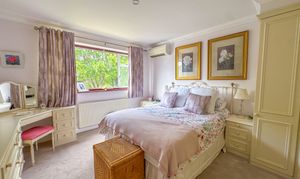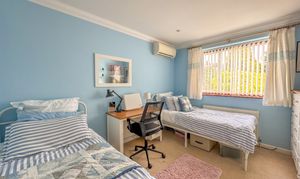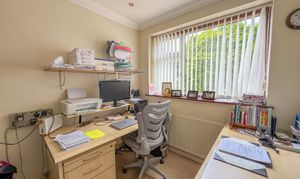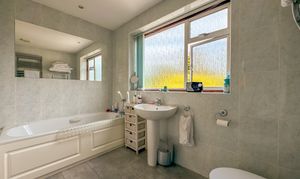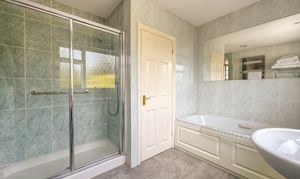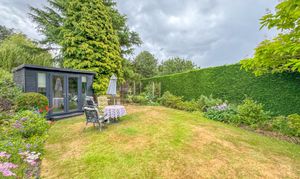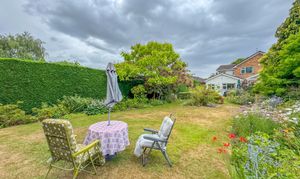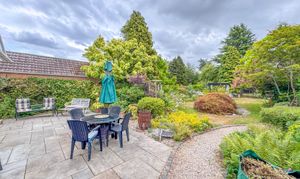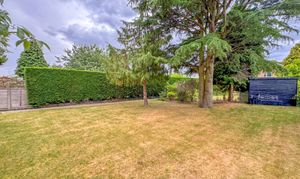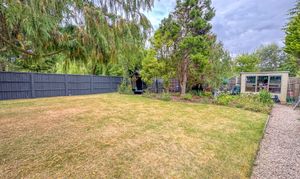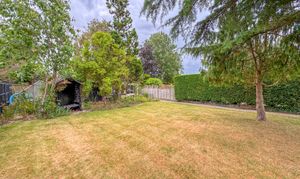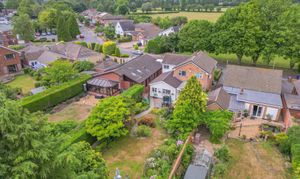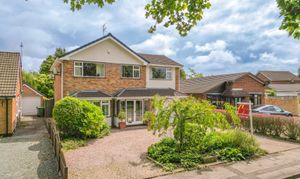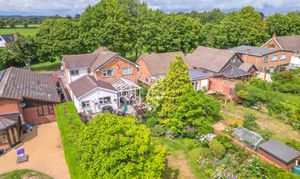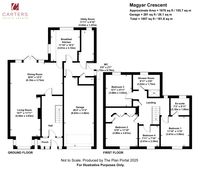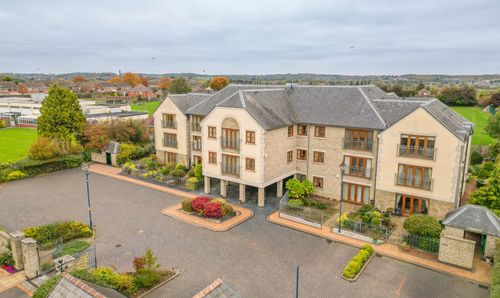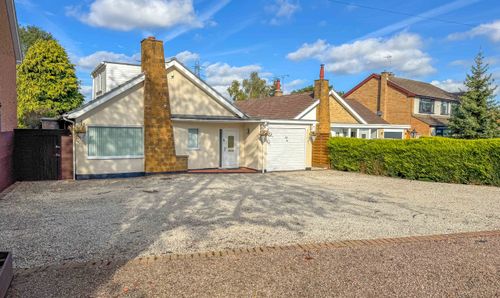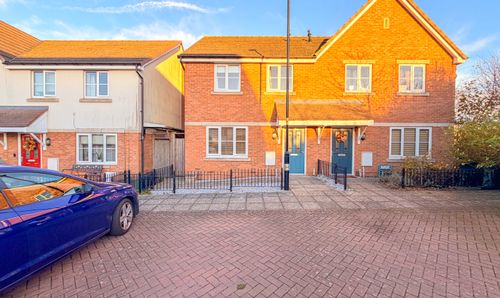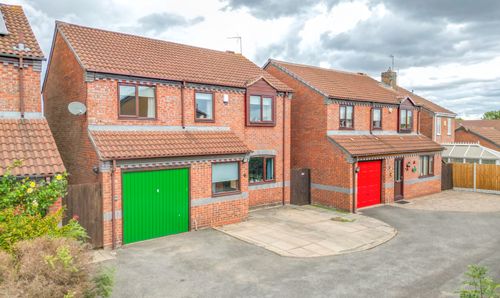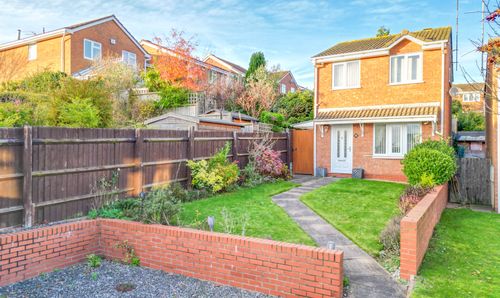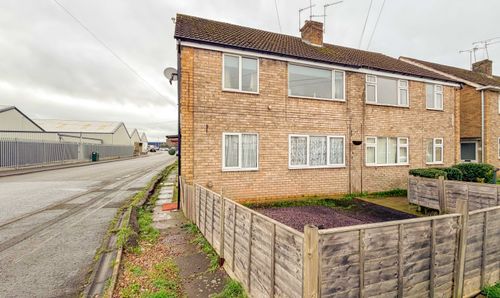Book a Viewing
To book a viewing for this property, please call Carters Estate Agents, on 02476 388 863.
To book a viewing for this property, please call Carters Estate Agents, on 02476 388 863.
4 Bedroom Detached House, Magyar Crescent, Nuneaton, CV11
Magyar Crescent, Nuneaton, CV11

Carters Estate Agents
66 St. Nicolas Park Drive, Nuneaton
Description
Carters Estate Agents are excited to present this substantially extended detached family home, occupying an enviable position within a quiet cul-de-sac in the highly desirable Whitestone area, overlooking the open green space of Pauls Land. This is a rare opportunity to acquire a spacious and well-maintained property offering generous living accommodation, a stunning mature garden, and exceptional potential for further development—subject to the necessary planning permissions. Offered for sale with no upward chain, this much-loved home is now ready to welcome its next chapter.
The current owners have enjoyed over two decades in residence and, during that time, have thoughtfully improved and extended the home, creating a space that is ideal for growing or multi-generational families. With a distinctive in-and-out driveway, a larger-than-average garage, and an impressive rear garden, this property provides space both inside and out in equal measure.
Upon entering the home via the enclosed porch, you are welcomed into a spacious entrance hallway that leads to the principal ground floor living spaces. To the left, an expansive L-shaped living and dining room stretches across the depth of the home, with a bay window to the front offering natural light and lovely views over Pauls Land. A marble feature fireplace provides a cosy focal point, while French doors to the rear open out onto the garden patio—perfect for summer entertaining or relaxed evenings at home.
The modern kitchen is both stylish and practical, fitted with a range of units topped with granite work surfaces and incorporating a useful breakfast bar. A range cooker sits at the heart of the space, and there is plumbing for a dishwasher. From the kitchen, access leads to a rear lobby which in turn provides entry to the garage, a separate utility room with further units and plumbing for a washing machine, a downstairs WC/guest cloakroom, and access to the rear garden.
Upstairs, the galleried landing leads to four bedrooms—three of which are generous doubles. Bedrooms one, two, and three each benefit from fitted air conditioning units, offering comfort all year round. The principal bedroom, located to the front of the home, enjoys an en-suite shower room with a walk-in mains-fed shower and a two-piece suite in a neutral tone. Bedroom two also faces the front with open views and includes a range of fitted wardrobes. Bedroom four, a comfortable single room currently used as a home office, and the third double bedroom to the rear complete the sleeping accommodation. All bedrooms are served by a spacious family bathroom featuring a modern white suite, walk-in mains shower enclosure, and full tiled surrounds for a polished finish.
The exterior of the property is equally impressive. To the front, an in-and-out driveway finished with a blend of block paving and decorative stone offers ample off-road parking and easy access to the oversized integral garage, which features a remote-controlled electric roller door. A central planted border adds a touch of colour and kerb appeal.
To the rear, the home boasts a truly outstanding south-westerly facing garden, beautifully maintained and thoughtfully landscaped. A large paved patio provides the ideal setting for outdoor dining and entertaining, while a winding pathway leads past mature planting, flower beds, and well-tended borders to a spacious lawn area at the rear. An irrigation system has been installed to assist with garden maintenance, and three useful sheds offer excellent outdoor storage. Gated side access adds further practicality.
This exceptional home presents a fantastic opportunity for families seeking a substantial and well-loved residence in a peaceful location with green views, excellent amenities, and access to popular schools. With its blend of immediate comfort and scope to personalise or extend further, and with no upward chain, this is a home not to be missed.
Early viewing is strongly recommended—contact Carters Estate Agents today to arrange your private appointment.
EPC Rating: D
Virtual Tour
Key Features
- EXTENDED DETACHED PROPERTY
- GENEROUS FAMILY ACCOMMODATION
- FOUR BEDROOMS, EN-SUITE & FAMILY BATHROOM
- OPEN PLAN LIVING & DINING ROOM
- KITCHEN, SEPARATE UTILITY & GUESTS CLOAK
- STUNNING GARDEN THAT MUST BE VIEWED
- IN AND OUT DRIVEWAY PLUS LARGE GARAGE
- DESIRABLE LOCATION OVERLOOKING PAULS LAND
Property Details
- Property type: House
- Property style: Detached
- Price Per Sq Foot: £268
- Approx Sq Feet: 1,957 sqft
- Plot Sq Feet: 9,548 sqft
- Property Age Bracket: 1970 - 1990
- Council Tax Band: E
Floorplans
Parking Spaces
Double garage
Capacity: N/A
Driveway
Capacity: 3
Location
Properties you may like
By Carters Estate Agents
