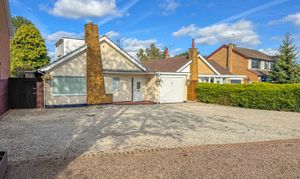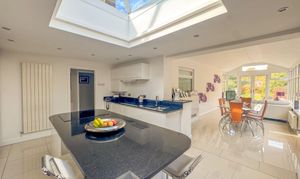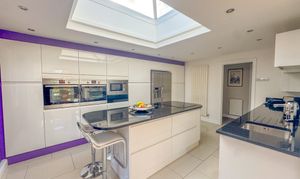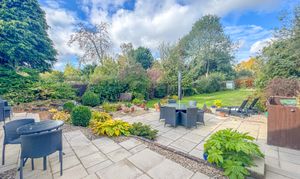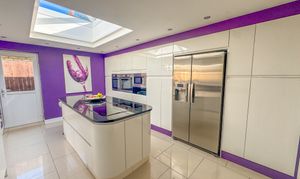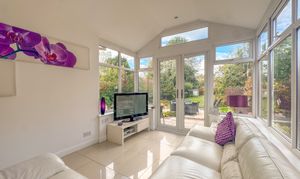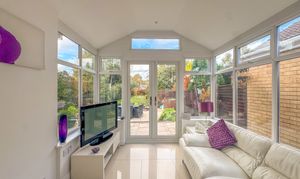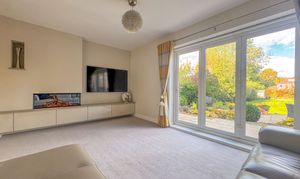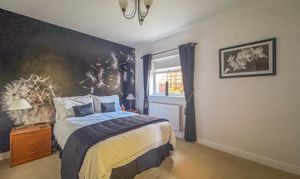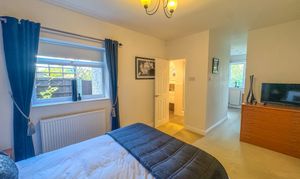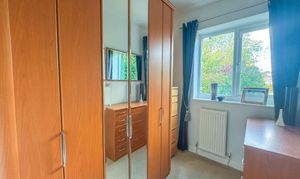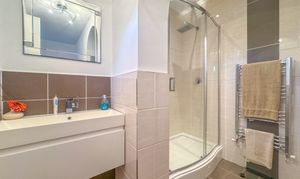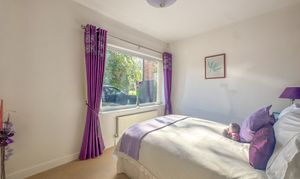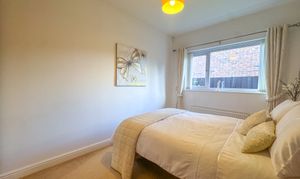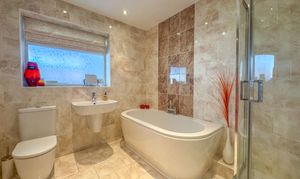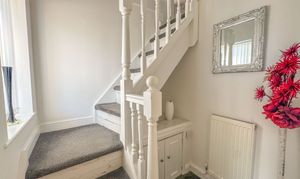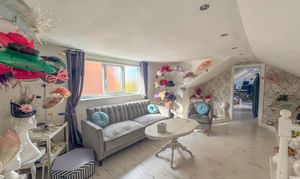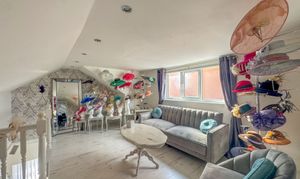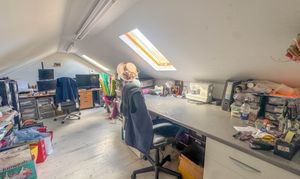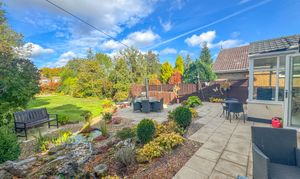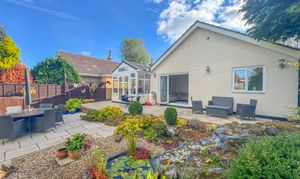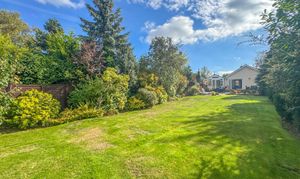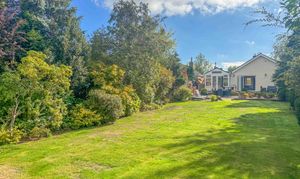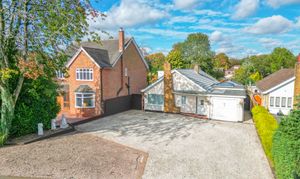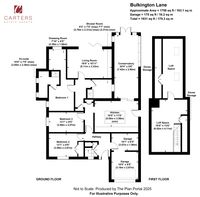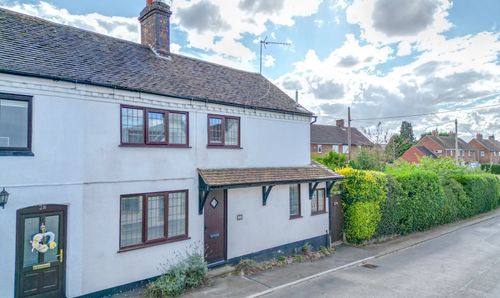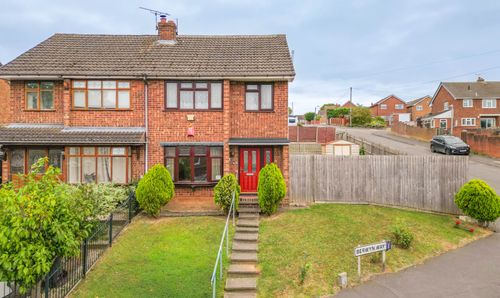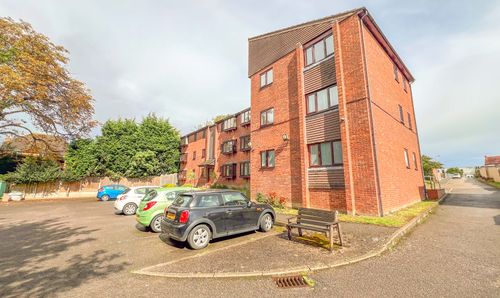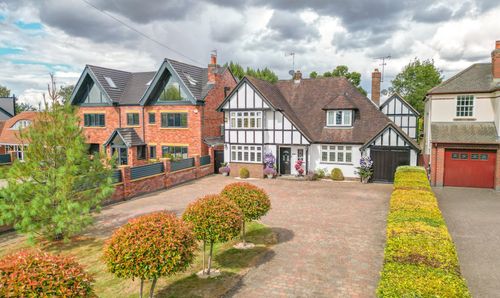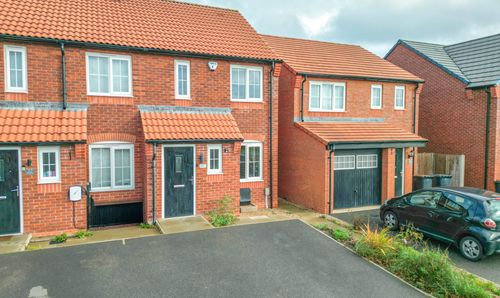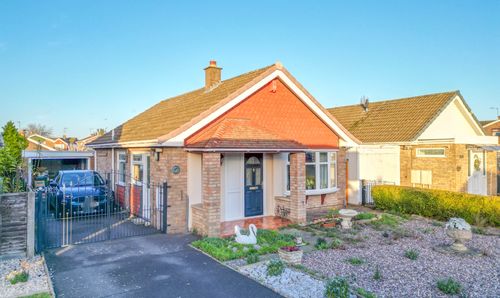Book a Viewing
To book a viewing for this property, please call Carters Estate Agents, on 02476 388 863.
To book a viewing for this property, please call Carters Estate Agents, on 02476 388 863.
3 Bedroom Detached Bungalow, Bulkington Lane, Nuneaton, CV11
Bulkington Lane, Nuneaton, CV11

Carters Estate Agents
66 St. Nicolas Park Drive, Nuneaton
Description
Carters Estate Agents are delighted to offer for sale this beautifully presented and significantly improved detached bungalow, positioned along one of Whitestone’s most desirable residential roads. Thoughtfully reconfigured and upgraded to an exceptional standard by the current owners, the property offers spacious and flexible accommodation that perfectly balances modern living with comfort and practicality. This is a rare opportunity to acquire a stunning home set on a generous plot, with a large frontage and an immaculately maintained, mature rear garden.
Set back from the road behind a substantial driveway providing off-road parking for multiple vehicles, the property enjoys instant curb appeal. Inside, the layout has been carefully designed to suit both downsizers and growing families alike. Upon entry, a light and welcoming hallway provides access to three generously proportioned double bedrooms. The principal bedroom is a true retreat, complete with a private dressing room and a stylish en-suite featuring a double walk-in rainfall shower and contemporary tiling. A further modern family bathroom is fitted with a white three-piece suite, separate electric shower, and tasteful tiled surrounds.
To the rear of the home is a bright and beautifully styled living room, featuring a modern inset log-effect electric fire set within a bespoke media wall, and bi-folding doors opening onto the rear garden. The heart of the home is a striking open-plan kitchen dining room, the kitchen is fitted with a modern range of high-gloss units, topped with granite work surfaces and centred around a stunning island with seating beneath a feature sky lantern. Integrated appliances include two ovens, a microwave, induction hob, dishwasher and plumbing for a washing machine. This area opens into an impressive conservatory, offering the perfect space for dining and entertaining with French doors out to the patio.
The rear garden is a true highlight. It features a large, paved patio area with a charming pond, surrounded by carefully tended borders, established trees and flowering shrubs that provide exceptional privacy and colour throughout the seasons. The front of the property also benefits from a wide driveway and access to the garage, which is currently divided into two separate spaces with a removable stud wall—offering flexible use as storage or workshop.
An added bonus is the boarded loft space, accessed via a staircase off the hallway. Split into two separate areas and equipped with power and lighting, this versatile area offers excellent storage or scope for further development (subject to consent).
This is a rare opportunity to purchase a stylish and high-quality home in a sought-after location. Early viewing is highly recommended to fully appreciate the space, finish, and potential on offer.
EPC Rating: E
Virtual Tour
Key Features
- DETACHED BUNGALOW
- BEAUTIFULLY PRESENTED THROUGHOUT
- THREE BEDROOMS & SPACIOUS BATHROOM
- MAIN BEDROOM WITH EN-SUITE & DRESSING ROOM
- MODERN KITCHEN WITH ISLAND & SKY LANTERN
- SPACIOUS CONSERVATORY
- STUNNING WELL ESTABLISHED GARDEN
- LARGE FRONTAGE, DRIVEWAY & GARAGE
Property Details
- Property type: Bungalow
- Property style: Detached
- Price Per Sq Foot: £452
- Approx Sq Feet: 1,184 sqft
- Plot Sq Feet: 9,365 sqft
- Council Tax Band: E
Floorplans
Parking Spaces
Driveway
Capacity: 6
Garage
Capacity: 1
Location
Properties you may like
By Carters Estate Agents
