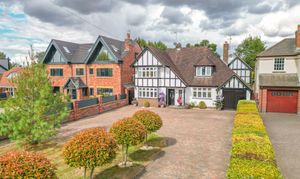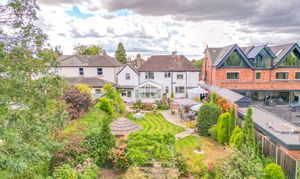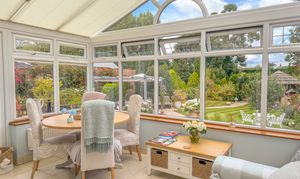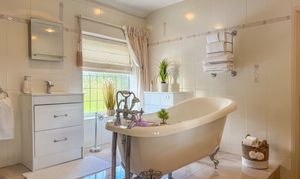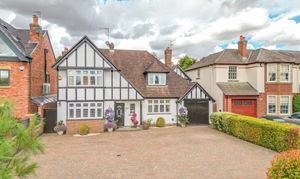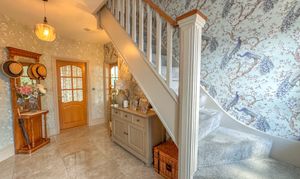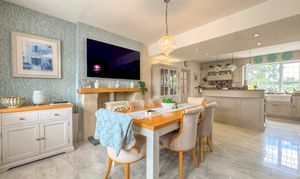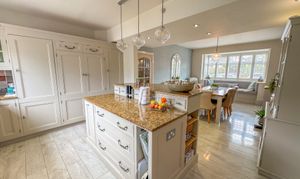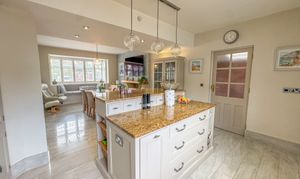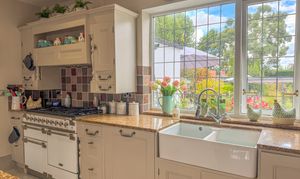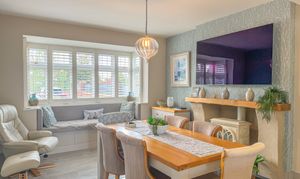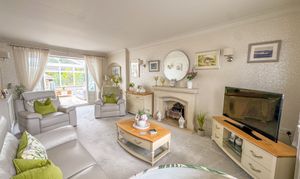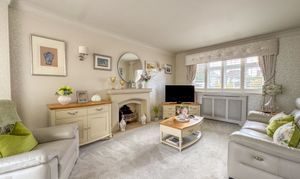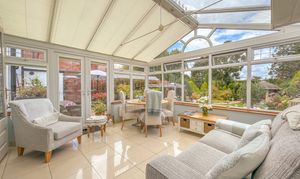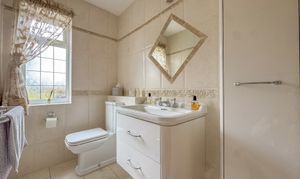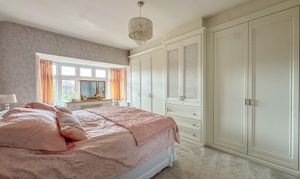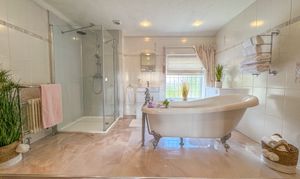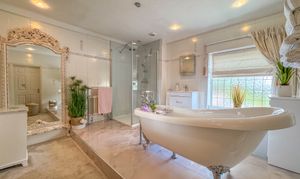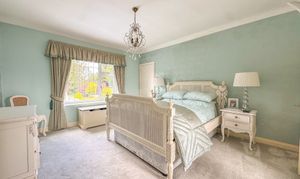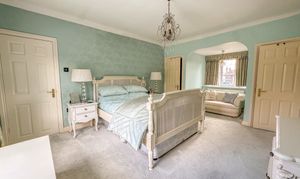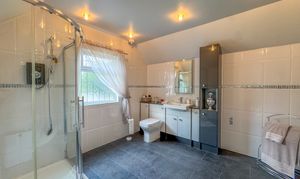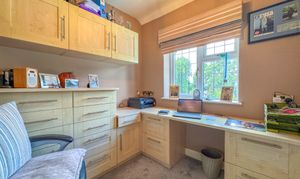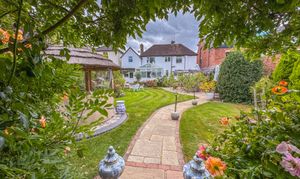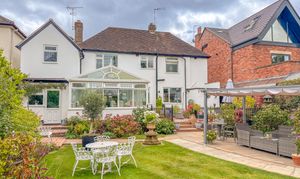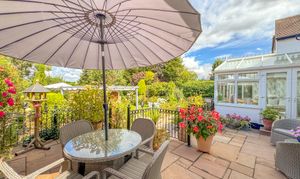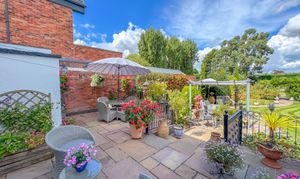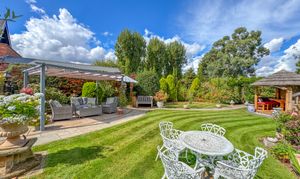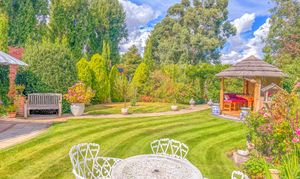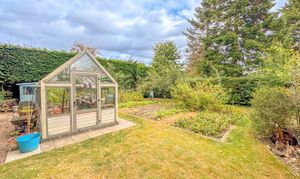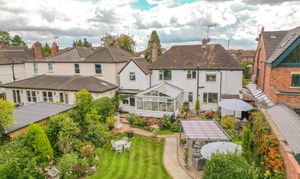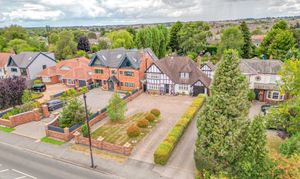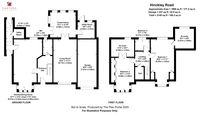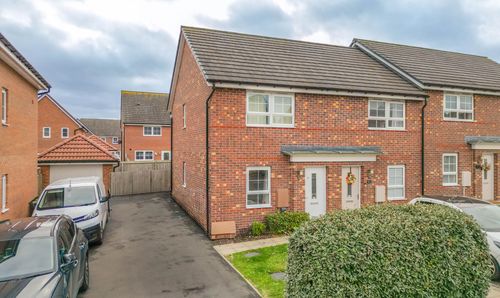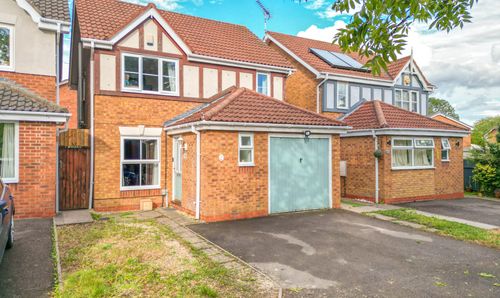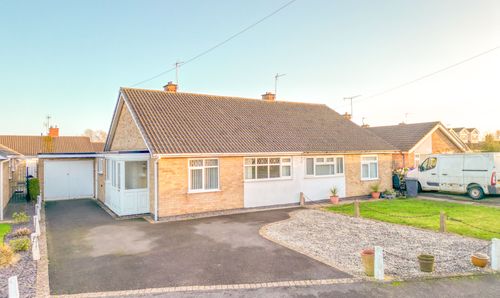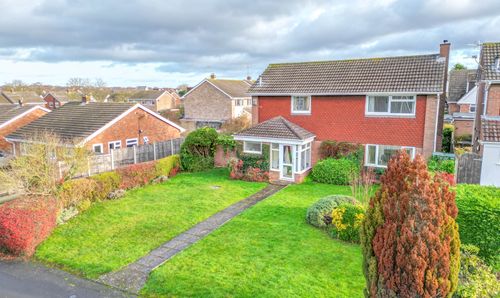Book a Viewing
To book a viewing for this property, please call Carters Estate Agents, on 02476 388 863.
To book a viewing for this property, please call Carters Estate Agents, on 02476 388 863.
3 Bedroom Detached House, Hinckley Road, Nuneaton, CV11
Hinckley Road, Nuneaton, CV11

Carters Estate Agents
66 St. Nicolas Park Drive, Nuneaton
Description
Carters Estate Agents are honoured with the instruction to bring to market one of the area’s most enchanting character homes. This handsome property sits with quiet pride behind a sweeping block-paved driveway, radiating charm and stature from every angle. Rarely do homes with this level of provenance, presence, and presentation come to market. Built in the early 1900s and lovingly owned and maintained for the past 20 years, the current owners have undertaken a sympathetic programme of modernisation that has enhanced the property’s integrity and retained every ounce of its original charm.
The accommodation extends to over 2,000 sq ft across two floors, offering a balance of timeless elegance and modern practicality. The thoughtfully designed layout comprises a beautifully appointed kitchen/dining room, a formal sitting room, a light-filled conservatory, ground floor WC and two utility spaces. Upstairs, two generous double bedrooms each boast luxury en-suite facilities, while a third room is currently used as a stylish home office. To the rear, a garden of exceptional quality and beauty has been crafted with care, a horticultural triumph framed by mature borders, curated walkways, and a stunning Breeze House. With a garage and extensive parking, this is a home that is both refined and ready to enjoy.
Ground Floor
A traditional UPVC entrance door leads into a bright and welcoming hallway, where hardwood floors and tasteful décor immediately set the tone for the home. From here, you are guided into the heart of the house: a superb kitchen/dining room that effortlessly blends practicality with character. Farmhouse-style cabinetry is offset with rich granite worktops, a central island defines the space, and an inset ceramic sink is perfectly placed beneath the rear window for garden views while washing up. Integrated appliances include a dishwasher, full-height fridge and freezer, and a Rangemaster five-ring gas cooker with extractor. Storage is both plentiful and cleverly thought out, with a wide-opening pantry and a bank of tall units either side. A charming bay window with bespoke bench seating completes the space, providing an idyllic spot for informal dining.
Off the kitchen is a covered walkway leading to a utility area, complete with plumbing for washing machine and dryer, additional storage, and direct access to both the front and rear gardens.
To the other side of the hallway, the formal sitting room is a beautifully curated space with a large picture window framed by bespoke shutters, a feature fireplace, and soft neutral tones. French doors lead into a modern conservatory with UPVC windows on two sides, creating a year-round room bathed in light. With garden views and French doors leading outside, it is both tranquil and versatile. A secondary utility room with sink and base units leads directly from here to the garage and to the garden, offering an internal link with practical convenience.
First Floor
The bespoke hardwood staircase rises to a central landing with storage cupboard and access to all three bedrooms. The principal bedroom is a true sanctuary, featuring a full wall of built-in wardrobes and a glorious bay window that fills the room with light. A pair of double doors lead to a luxurious en-suite bathroom, fully tiled and raised on a plinth for added drama. The suite includes a freestanding roll-top bath, walk-in mains shower, vanity unit with inset sink, and concealed cistern WC. Finished with a chrome heated towel rail and soft ambient lighting, it offers a spa-like retreat.
The second bedroom is equally generous and features two built-in wardrobes cleverly integrated around the roofline, along with a characterful dormer window. Dual-aspect windows ensure the space is always bright and inviting. A further en-suite completes the room, comprising electric shower, vanity unit and WC — all finished to an exceptional standard.
The third bedroom is a flexible space currently used as a home office with fitted furniture, with rear garden views and ample room for a single bed if needed.
Garden
A garden of rare quality and craftsmanship awaits to the rear of the property. Immediately from the conservatory, a raised patio with ornate ironwork provides a secluded spot for morning coffee or evening drinks. Stone steps lead down to a spacious central terrace with a timber pergola offering another charming seating area.
The centrepiece of the garden is a perfectly manicured lawn, flanked by deep, mature borders brimming with seasonal colour. At the far end, a stunning Breeze House takes centre stage — a luxurious, all-weather haven ideal for entertaining or relaxing. Beyond this, a secret pathway draws you into a private, secluded section of the garden housing a high-quality greenhouse, additional sheds and an allotment-style growing area. Framed by tall conifers and lush hedging, the entire garden is beautifully private and utterly captivating.
Frontage
Tucked back from one of the area’s most desirable roads, the property enjoys a position of quiet distinction. A sweeping block-paved driveway allows for parking for six or more vehicles and is bordered by a manicured lawn and decorative hedging. To the side, a gate provides discreet access to the rear garden, while the integral garage offers secure storage or additional parking. Everything has been meticulously planned, resulting in a frontage that perfectly mirrors the beauty within.
Virtual Tour
Key Features
- Handsome Early 1900s Character Property – Beautifully restored and modernised while retaining original period charm throughout.
- Over 2,000 sq. ft of Living Space – Thoughtfully configured over two floors, offering spacious and versatile accommodation.
- Stunning Open Plan Kitchen/Dining Room – Farmhouse-style kitchen with granite worktops, island, Rangemaster oven and bench seat bay window.
- Elegant Reception Spaces – Formal sitting room and stylish conservatory with garden views, ideal for relaxing or entertaining.
- Two Luxury En-Suite Bedrooms – Generous doubles with bespoke fitted wardrobes and contemporary en-suite bathrooms.
- Incredible Garden Design – A true showstopper with tiered seating areas, pergola, manicured lawn, Breezehouse and private allotment.
- Extensive Parking & Garage – Block-paved driveway for multiple vehicles and attached garage with internal access.
- Prestigious and Private Setting – Located on one of the area's most desirable roads, set back with excellent curb appeal and total seclusion.
Property Details
- Property type: House
- Property style: Detached
- Price Per Sq Foot: £350
- Approx Sq Feet: 2,145 sqft
- Plot Sq Feet: 14,865 sqft
- Council Tax Band: F
Floorplans
Parking Spaces
Garage
Capacity: 1
Location
Properties you may like
By Carters Estate Agents
