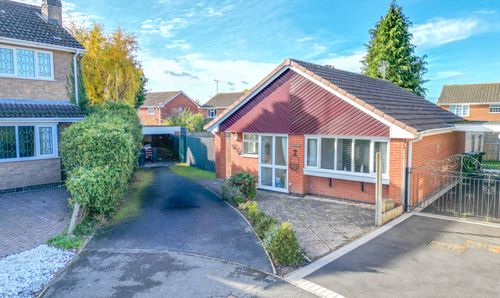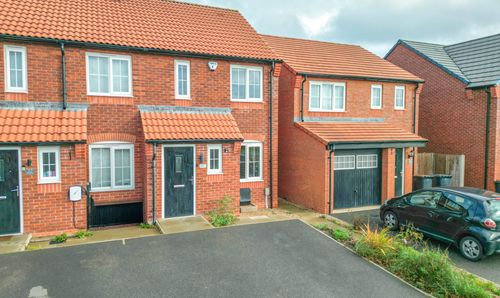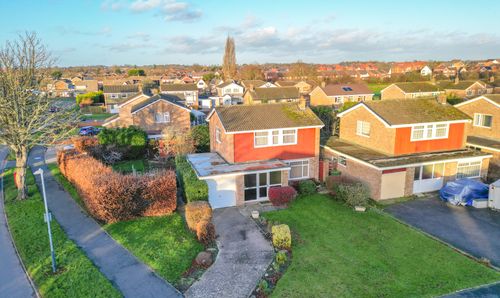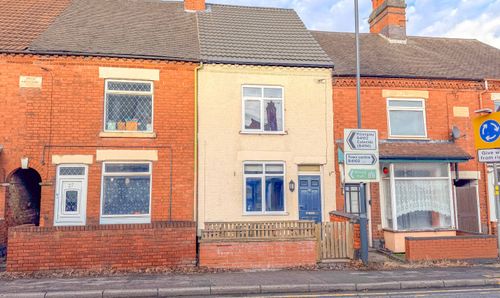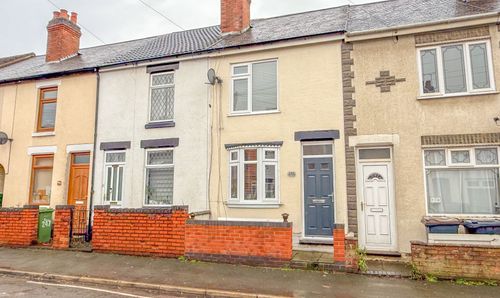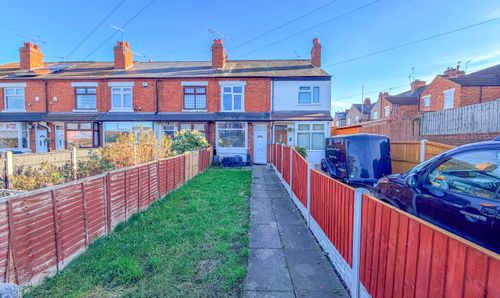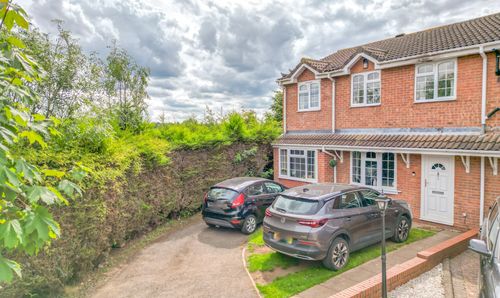Book a Viewing
To book a viewing for this property, please call Carters Estate Agents, on 02476 388 863.
To book a viewing for this property, please call Carters Estate Agents, on 02476 388 863.
3 Bedroom Mid-Terraced House, St. Pauls Road, Nuneaton, CV10
St. Pauls Road, Nuneaton, CV10

Carters Estate Agents
66 St. Nicolas Park Drive, Nuneaton
Description
Carters Estate Agents are pleased to present this well-maintained three-bedroom mid-terrace home, ideally situated in a popular residential area with the added benefit of backing directly onto a local recreation park. This inviting property is perfectly suited for first-time buyers or families seeking convenience, space, and potential, with a wide range of local shops, schools, and amenities just a short distance away.
Set back from the road, the property features a generous paved frontage enclosed by a brick wall, offering excellent kerb appeal and potential for private parking (subject to the necessary consents). There is also shared rear access for added practicality.
Upon entering the home, the hallway leads into a spacious living room positioned at the front of the property, complete with a feature fireplace housing a gas fire, creating a warm and welcoming focal point. To the rear, the kitchen overlooks the garden and is fitted with a range of units, an integrated oven, hob, and extractor fan. There is also plumbing for a washing machine and a handy under-stairs storage cupboard.
The ground floor bathroom is neatly finished and comprises a three-piece suite, including a bath with a mains-fed shower overhead.
Upstairs, the first floor offers three well-proportioned bedrooms—two of which are generous doubles, and the third a larger-than-average single bedroom, providing ample space for family living.
One of the standout features of this property is the rear garden. Well-sized and not overlooked, it backs directly onto the park, offering a pleasant open outlook. The garden is predominantly laid to lawn with established shrub borders, and a raised decking area provides the perfect space for outdoor entertaining or relaxation.
There is also potential for a rear extension, subject to the necessary planning permissions, allowing buyers to truly make the most of the space on offer.
This is a fantastic opportunity to acquire a home in a well-connected location with great outside space and excellent potential. Early viewing is highly recommended.
EPC Rating: D
Key Features
- MID TERRACE PROPERTY
- LIVING ROOM WITH FEATURE FIRE PLACE
- KITCHEN WITH INTEGRATED OVEN & HOB
- THREE SPACIOUS BEDROOMS
- GROUND FLOOR BATHROOM
- DOUBLE GLAZING
- GAS CENTRAL HEATING
- LOVELEY GARDEN OVERLOOKING PARK
Property Details
- Property type: House
- Property style: Mid-Terraced
- Price Per Sq Foot: £267
- Approx Sq Feet: 710 sqft
- Plot Sq Feet: 2,185 sqft
- Council Tax Band: A
Floorplans
Outside Spaces
Garden
Location
Properties you may like
By Carters Estate Agents















