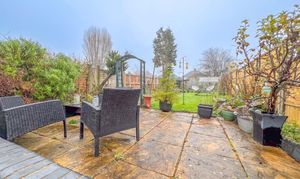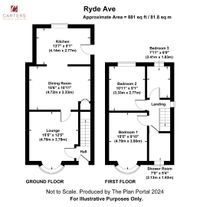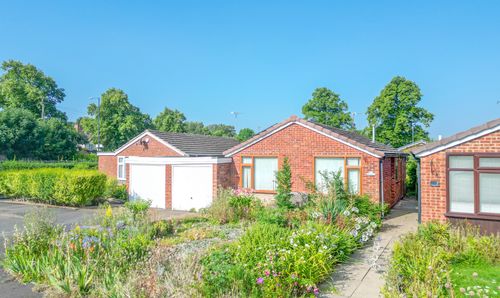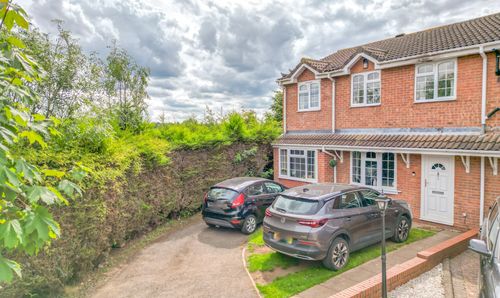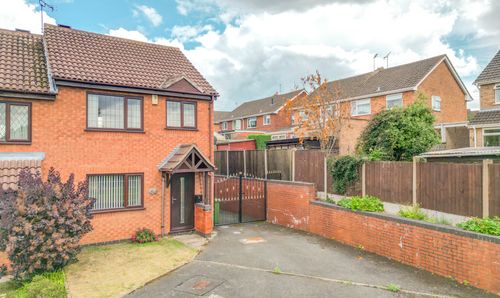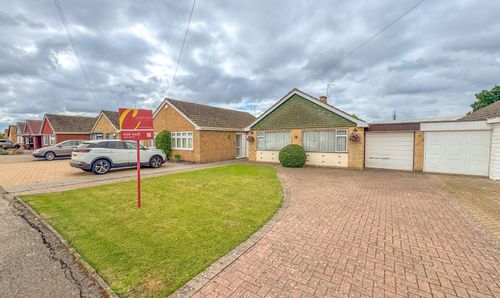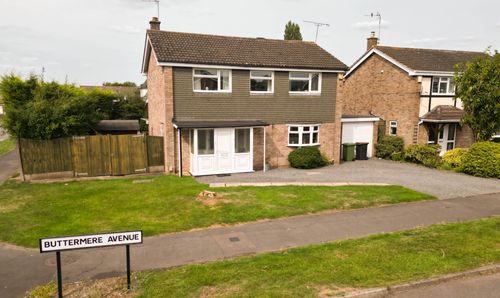Book a Viewing
To book a viewing for this property, please call Carters Estate Agents, on 02476 388 863.
To book a viewing for this property, please call Carters Estate Agents, on 02476 388 863.
3 Bedroom Semi Detached House, Ryde Avenue, Nuneaton, CV10
Ryde Avenue, Nuneaton, CV10

Carters Estate Agents
66 St. Nicolas Park Drive, Nuneaton
Description
** HIGHAM LANE SCHOOL CATCHMENT ** EXTENDED TO THE REAR**
Carters are proud to offer this beautifully extended, traditional double bay semi detached family home, enhanced with the modern addition of external insulation and located in the highly desirable area of Weddington. Situated close to local amenities, within the catchment area of the prestigious Higham Lane School and offering easy access to the A5 with its excellent road links to the Midlands, this property is perfectly positioned for modern family living.
As you approach, the home immediately impresses with a block-paved driveway, providing ample off road parking and leading to the welcoming front entrance. Stepping inside, you are greeted by the cosy lounge, bathed in natural light from the bay window to the front elevation. This warm and inviting space is ideal for relaxing with the family or unwinding after a busy day.
Beyond the lounge lies the dining room, a versatile and sociable space perfect for hosting family meals or casual gatherings. An opening leads seamlessly into the impressive extended kitchen, the true heart of the home. Fitted with a sleek range of contemporary units and complemented by contrasting work surfaces, this spacious kitchen provides the ideal setting for culinary creativity and everyday practicality.
Upstairs, the property continues to impress with three well appointed bedrooms. The principal bedroom features a charming bay window that enhances the sense of space and light. A stylishly refitted shower room completes this floor, offering a modern and functional suite that caters to all the family’s needs.
The rear garden is thoughtfully designed to balance space and tranquility. A large paved patio provides the perfect setting for outdoor entertaining or al fresco dining, while the lawn, bordered by mature shrubs and plants, creates a peaceful retreat for relaxation and play.
This delightful family home combines traditional charm with modern convenience and is ideally suited to meet the needs of contemporary family life. Early viewing is highly recommended to fully appreciate the quality, space, and prime location this property has to offer.
Draft.
EPC Rating: D
Virtual Tour
Key Features
- VIEWINGS ARE RECOMMENDED
- THREE BEDROOMS
- DOUBLE BAY FRONTAGE
- WITHIN THE CATCHMENT OF HIGHAM LANE SCHOOL
- GENEROUS REAR GARDEN
- OFF ROAD PARKING
- TRADITIONAL STYLE SEMI DETACHED
- EXTENDED TO THE REAR
- LOUNGE AND SEPARATE DINING ROOM
- PRIME LOCATION
Property Details
- Property type: House
- Price Per Sq Foot: £284
- Approx Sq Feet: 881 sqft
- Council Tax Band: B
Floorplans
Location
Properties you may like
By Carters Estate Agents














