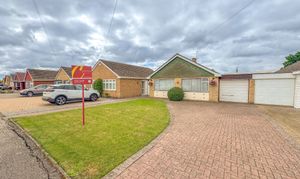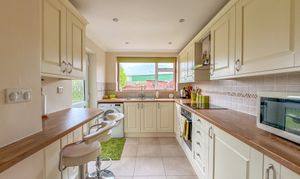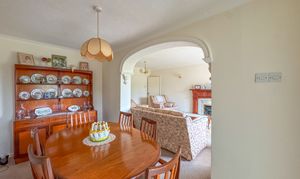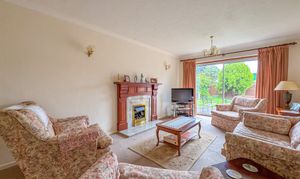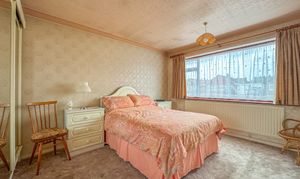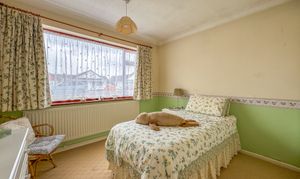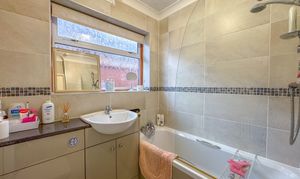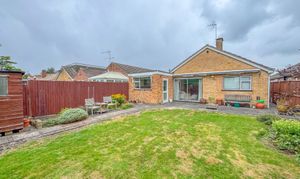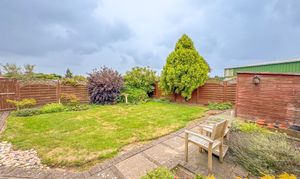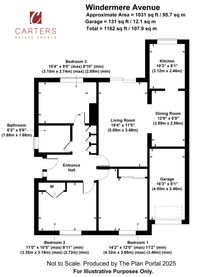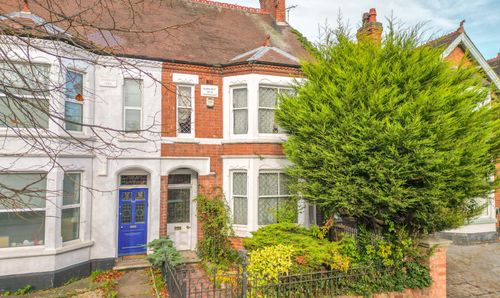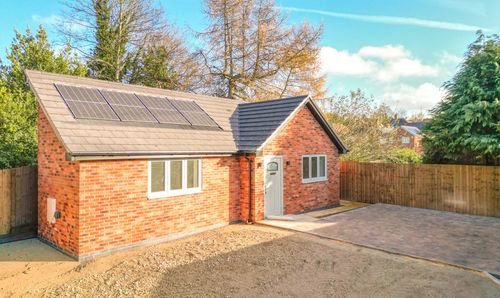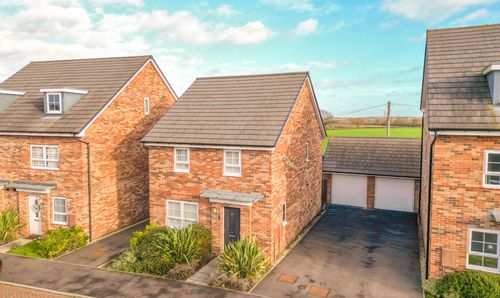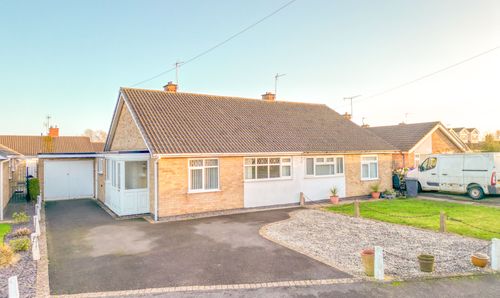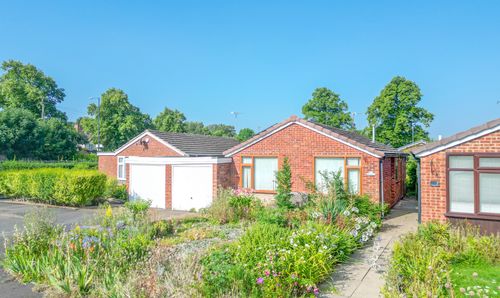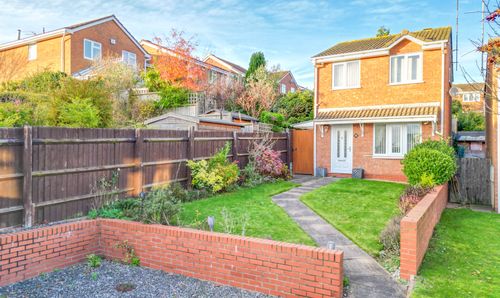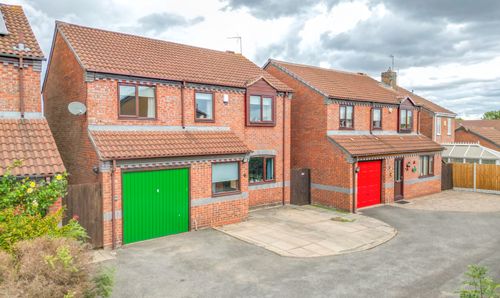Book a Viewing
To book a viewing for this property, please call Carters Estate Agents, on 02476 388 863.
To book a viewing for this property, please call Carters Estate Agents, on 02476 388 863.
3 Bedroom Detached Bungalow, Windermere Avenue, Nuneaton, CV11
Windermere Avenue, Nuneaton, CV11

Carters Estate Agents
66 St. Nicolas Park Drive, Nuneaton
Description
Carters Estate Agents are pleased to bring to market this spacious and extended three-bedroom detached bungalow, ideally situated within the ever-popular St Nicolas Park Estate—a location long favoured for its peaceful setting, generous plots, and convenient access to local amenities. Positioned in a small and quiet cul-de-sac, this well-maintained bungalow offers flexibility, space, and potential for adaption with some cosmeting improving required, and teh added benefit of being offered for sale with no upward chain.
Set well back from the road on a generous plot, the property enjoys a large frontage with a block-paved driveway providing ample parking for up to three vehicles, along with access to a single garage. The front garden is laid to lawn with mature borders, offering a welcoming first impression.
Internally, the home offers a well-thought-out and adaptable layout that can be tailored to suit a range of needs. Entry is via a side door, leading into a welcoming hallway that provides access to the principal living areas and bedrooms. To the front of the property are two spacious double bedrooms, both benefitting from fitted wardrobes, providing excellent storage solutions. A third double bedroom is located to the rear, ideal for guests, additional family, or as a flexible office or hobby space.
The bedrooms are served by a modern family bathroom, fitted with a white three-piece suite, mains-fed shower over the bath, and fully tiled surrounds, offering a clean and contemporary finish.
The main living area is situated at the rear of the property and enjoys pleasant views over the garden, with sliding patio doors that open onto a paved seating area—perfect for enjoying the outdoors from the comfort of your own home. A feature fireplace with gas fire provides a natural focal point in the room, creating a warm and inviting atmosphere. From the living room, an open archway leads through to a dedicated dining room, which then links seamlessly into the kitchen.
The modern fitted kitchen has been thoughtfully designed with a range of wall and base units, an integrated oven and electric hob, plumbing for a washing machine, and a breakfast bar with seating, making it a practical and sociable space. A side door provides direct access to the rear garden for ease of use.
The rear garden is both private and manageable, offering a low-maintenance outdoor retreat. It features a central lawn, mature shrub and flower borders, a paved patio area for entertaining or relaxing, and side access for convenience. The overall setting is peaceful and well-screened, making it ideal for those seeking a calm and secure environment.
St Nicolas Park remains a popular choice for those seeking single-storey living, thanks to its strong sense of community and excellent amenities. Local shops, a doctors surgery, and everyday conveniences are within easy reach, while nearby bus routes provide direct links to surrounding towns and destinations. The estate's leafy roads and cul-de-sac locations continue to attract those seeking both lifestyle and practicality.
This is a fantastic opportunity to acquire a well-built and versatile bungalow, extended to offer generous living space, and move-in ready, yet offering scope for personalisation and cosmetic updates. With no onward chain, early viewing is strongly recommended to appreciate the scale, setting, and future potential of this delightful home.
EPC Rating: C
Virtual Tour
Key Features
- LINK DETACHED BUNGALOW
- EXTENDED & IMPROVED
- THREE DOUBLE BEDROOMS
- LIVING ROOM & SEPARATE DINING ROOM
- MODERN BATHROOM & KITCHEN
- PLEASANT GARDENS TO FRONT & REAR
- DRIVEWAY & GARAGE
- NO UPWARDS CHAIN INVOLVED
Property Details
- Property type: Bungalow
- Property style: Detached
- Price Per Sq Foot: £365
- Approx Sq Feet: 958 sqft
- Plot Sq Feet: 2,540 sqft
- Council Tax Band: D
Floorplans
Parking Spaces
Driveway
Capacity: 3
Garage
Capacity: 1
Location
Properties you may like
By Carters Estate Agents
