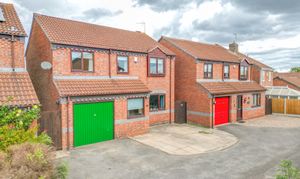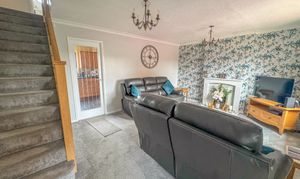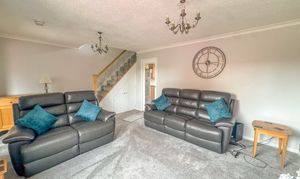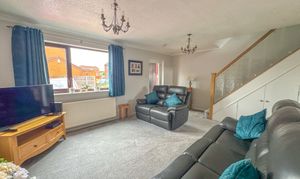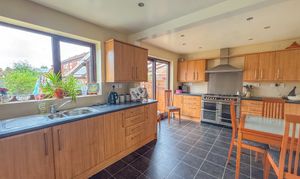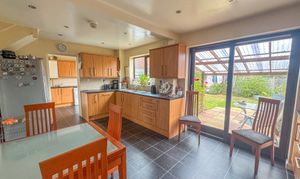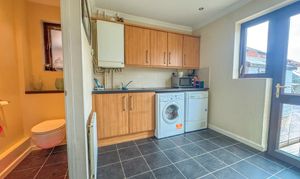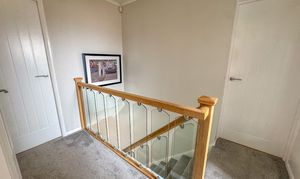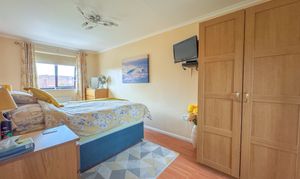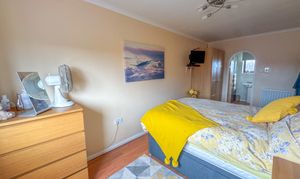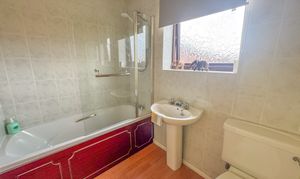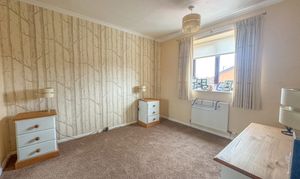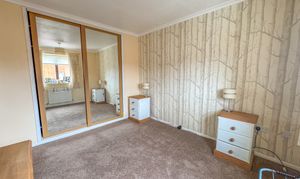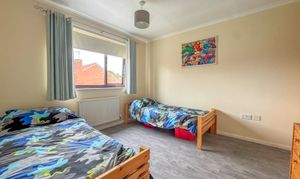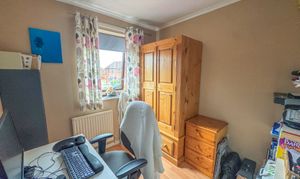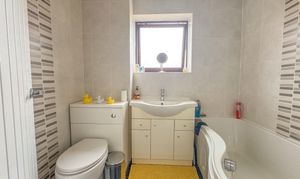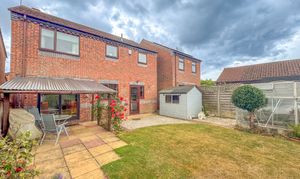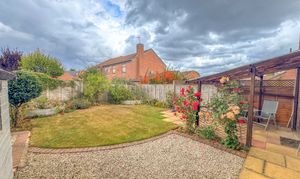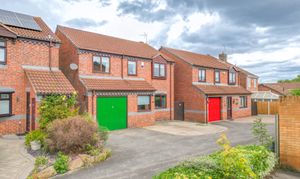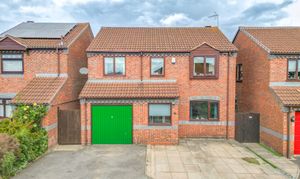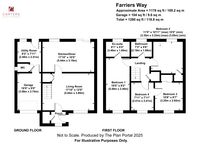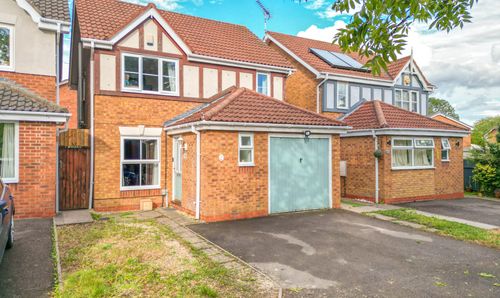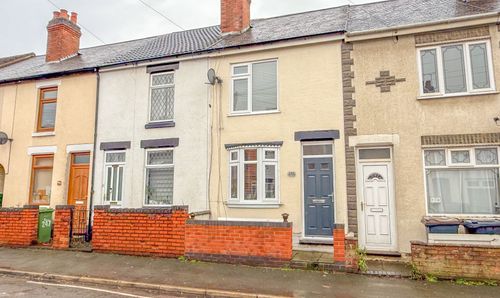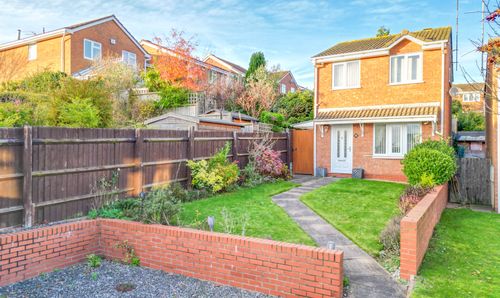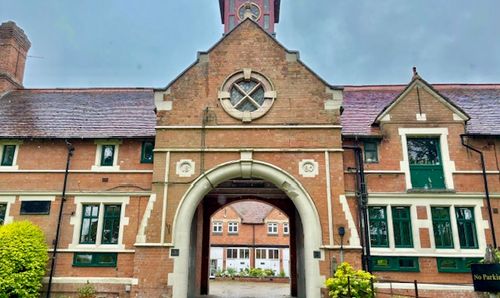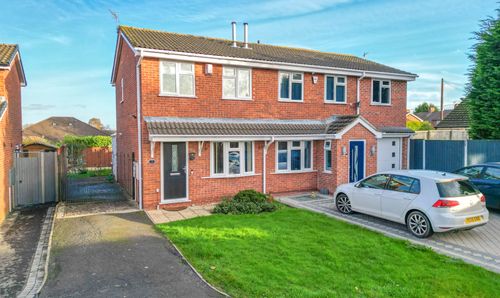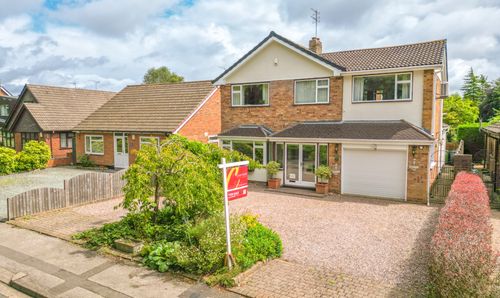Book a Viewing
To book a viewing for this property, please call Carters Estate Agents, on 02476 388 863.
To book a viewing for this property, please call Carters Estate Agents, on 02476 388 863.
4 Bedroom Detached House, Farriers Way, Nuneaton, CV11
Farriers Way, Nuneaton, CV11

Carters Estate Agents
66 St. Nicolas Park Drive, Nuneaton
Description
Carters Estate Agents are pleased to offer for sale this well-appointed and extended four-bedroom detached property, perfectly positioned on the ever-popular modern Crowhill Development. Tucked away on a private driveway just off Farriers Way, this spacious and smartly presented home offers flexible, family-sized accommodation, a landscaped rear garden, and the benefit of no upward chain, making it an ideal purchase for buyers seeking a move-in ready property in a desirable location.
Approached via a private drive shared with just one neighbouring home, the property enjoys a peaceful setting with parking for three vehicles and access to a single integral garage. The home itself has been well maintained throughout and provides the balance of generous living space, modern upgrades, and low-maintenance practicality—perfect for growing families or those simply looking for more room to enjoy.
Stepping through the porch, there is a useful storage cupboard ideal for coats and shoes before continuing into a welcoming and well-proportioned front-facing living room. A feature fireplace with gas fire provides a central focal point, creating a cosy space to relax or host guests.
To the rear of the home lies a spacious open-plan kitchen and dining area, offering both practicality and modern appeal. The kitchen is fitted with a range of contemporary units, integrated dishwasher, and range-style cooker, with plenty of workspace for cooking and entertaining. Patio doors open directly onto the rear garden, offering seamless indoor-outdoor living, particularly during the warmer months.
Conveniently located off the kitchen is a separate utility room, providing plumbing for a washing machine, further storage space, and access to the rear garden. A smartly finished guest cloakroom/WC with white suite completes the ground floor layout.
To the first floor, the property offers four well-proportioned bedrooms. The main bedroom, which forms part of a thoughtful extension, is a generous double with its own en-suite shower room, fitted with a white suite and electric shower. There are two additional double bedrooms—one to the front with built-in wardrobes, and one to the rear—along with a fourth bedroom ideal for use as a single bedroom, nursery, or home office.
The bedrooms are served by a family-sized bathroom, comprising a modern white three-piece suite with mains-fed shower over the bath and tiled surrounds.
Outside, the rear garden is a true delight—landscaped and well cared for with a central lawned area, paved patio seating space, and well-stocked flower and shrub borders, providing colour and interest throughout the seasons. The garden is fully enclosed, offering both privacy and security, and there is useful side access to the front.
This is a fantastic opportunity to acquire a well-presented and generously sized detached home, in a quiet and convenient cul-de-sac setting, close to local amenities, transport links, and well-regarded schools. With the added benefit of no upward chain, this home is ready to welcome its next owners.
Viewing is highly recommended to appreciate the space, setting, and value on offer. Contact Carters Estate Agents today to arrange your private appointment.
EPC Rating: D
Virtual Tour
Key Features
- EXTENDED DETACHED PROPERTY
- FOUR BEDROOMS & EN-SUITE
- MODERN KITCHEN DINER & UTILITY ROOM
- SPACIOUS LIVING ROOM
- WC/GUESTS CLOAK TO GROUND FLOOR
- PRIVATE DRIVE WITH PARKING & GARAGE
- PLEASANT GARDEN TO REAR
- NO UPWARDS CHAIN INVOLVED
Property Details
- Property type: House
- Property style: Detached
- Price Per Sq Foot: £234
- Approx Sq Feet: 1,280 sqft
- Plot Sq Feet: 3,444 sqft
- Property Age Bracket: 1970 - 1990
- Council Tax Band: D
Floorplans
Parking Spaces
Driveway
Capacity: 2
Garage
Capacity: 1
Location
Properties you may like
By Carters Estate Agents
