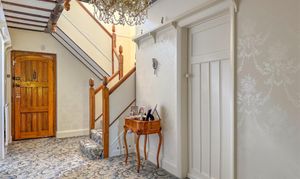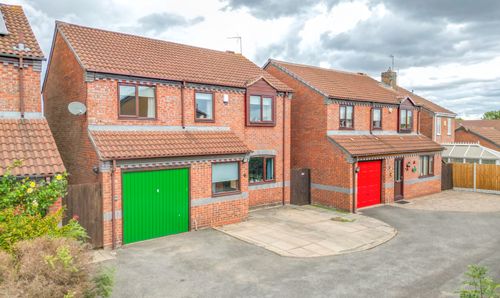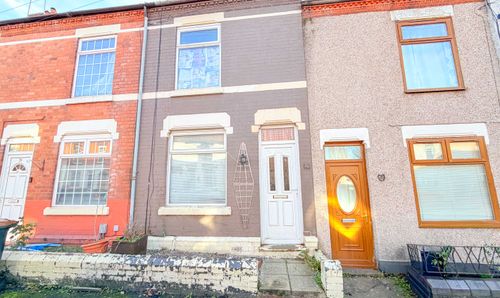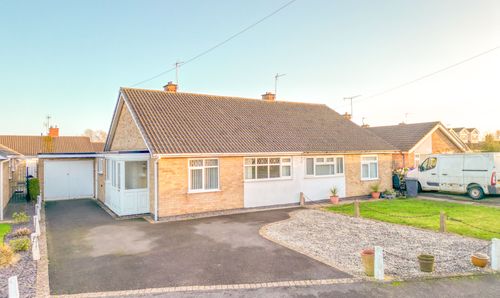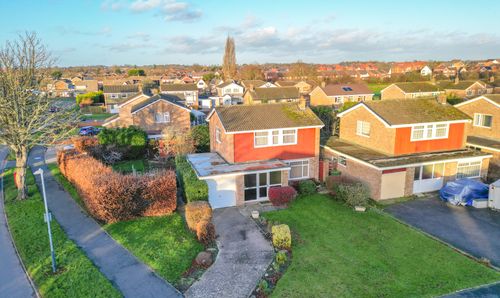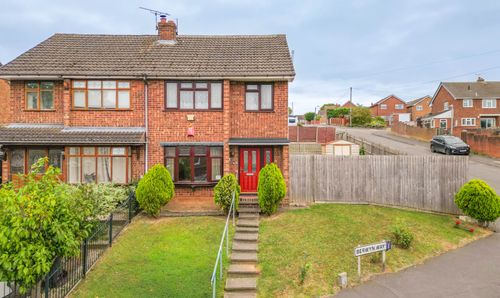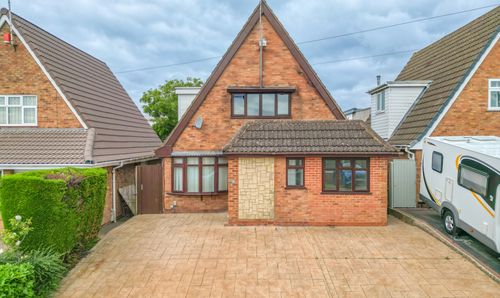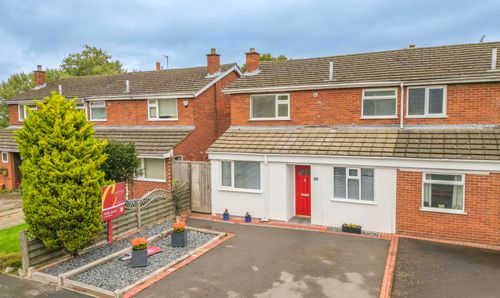Book a Viewing
To book a viewing for this property, please call Carters Estate Agents, on 02476 388 863.
To book a viewing for this property, please call Carters Estate Agents, on 02476 388 863.
3 Bedroom Detached House, Lutterworth Road, Nuneaton, CV11
Lutterworth Road, Nuneaton, CV11

Carters Estate Agents
66 St. Nicolas Park Drive, Nuneaton
Description
This is a rare opportunity to acquire an eye-catching, detached property located on the desirable Lutterworth Road. Set back from the thoroughfare and secluded by an array of mature trees, this mock Tudor-style house comes to the market with no upwards chain. The current occupiers, who have lovingly cared for the property for over 45 years, are reluctant sellers. With its vast grounds, this impressive house would make a beautiful family home and offers huge development potential subject to the necessary consents.
Constructed in 1929, the property was designed by a prize-winning architect in the distinctive Arts and Crafts style. Built with a brick and render finish, it features a thatched roof, a characteristic mirrored by the matching detached garage. The property is rich in history and was once considered the most expensive property in the borough when sold in 1979. The house and gardens have been the venue for many splendid garden parties and previously boasted a tennis court and two viewing lawns. The original servant bells remain intact, adding a unique touch to the property. Other features include oak wooden timbers used for cosmetic design, high ceilings with decorative plaster cornicing and ceiling roses in all three reception rooms, and leaded windows. Although the property requires some updating, it offers the opportunity to be either completely modernised or lovingly restored.
Upon entering through the decorative porch, you are welcomed by a spacious entrance hallway. To the front elevation, there is a pleasant living room with delightful views of the front and side gardens. There are two further reception rooms: one used as a dining room and the other as a study. The large extended breakfast kitchen is located at the rear of the house and comes equipped with an AGA cooker and a walk-in pantry. Additionally, there is a guest cloakroom and a storeroom, which was originally an air raid shelter.
Ascending to the first floor, you are greeted by a spacious landing that leads to three generous bedrooms. The principal bedroom boasts an en-suite, which was a later addition converted from a bedroom. A family-sized bathroom with a corner bath serves the other bedrooms, and there is also access to an extensive loft space.
The property is set in a stunning plot of approximately 0.6 acres, with the house surrounded by lush lawned gardens, mature shrubs, and tree borders. A driveway provides ample parking and leads to the detached garage.
This is a truly remarkable house with immense character and potential. Original plans and further information is available on request. Viewing is highly recommended to fully appreciate this unique property however strictly by viewing appointment only.
EPC Rating: F
Key Features
- SUBSTANTIAL DRIVEWAY, GARAGE & GROUNDS
- RARE OPPORTUNITY IN PRIME LOCATION
- OFFERS HUGE POTENTIAL TO DISCERNING BUYERS
- IMPOSING DETACHED PROPERTY
- THREE GENEROUS BEDROOMS & ENSUITE
- IMPRESSIVE 0.6 ACRE PLOT ON LUTTERWORTH ROAD
- ADDITIONAL INFORMATION, HISTORY & ORIGINAL PLANS
- AVAILABLE UPON REQUEST
- THREE RECEPTION ROOMS
- NO UPWARDS CHAIN INVOLVED
Property Details
- Property type: House
- Property style: Detached
- Price Per Sq Foot: £217
- Approx Sq Feet: 2,653 sqft
- Property Age Bracket: 1910 - 1940
- Council Tax Band: G
- Property Ipack: Material information
Floorplans
Parking Spaces
Garage
Capacity: 4
Location
Properties you may like
By Carters Estate Agents

