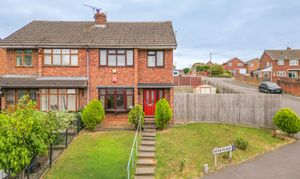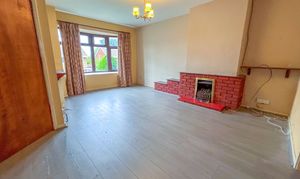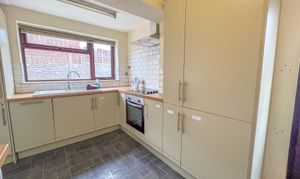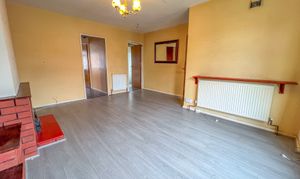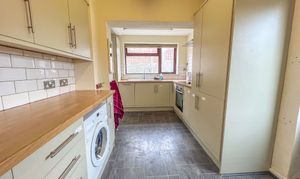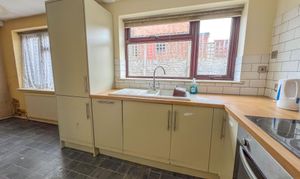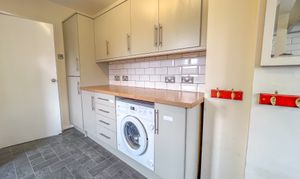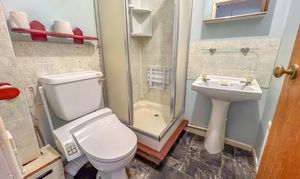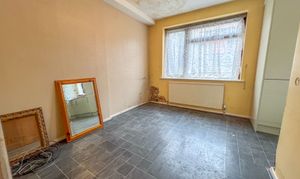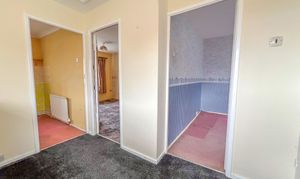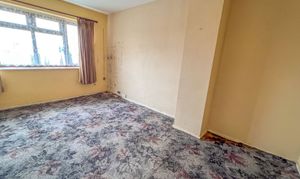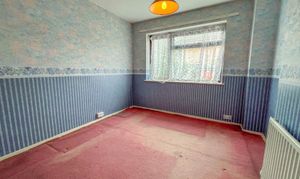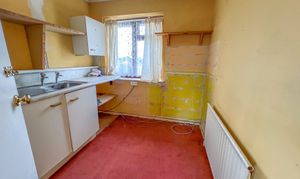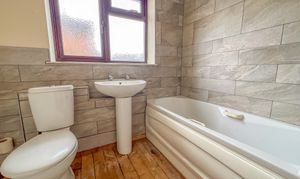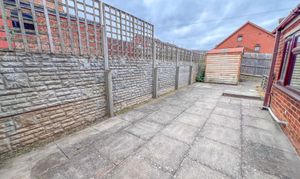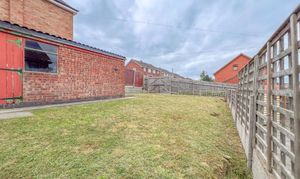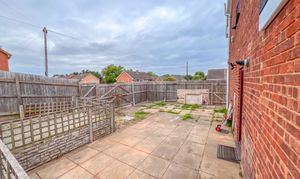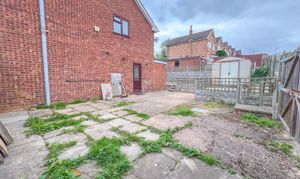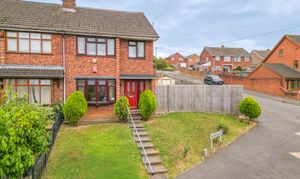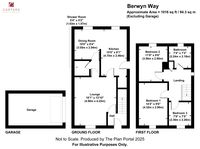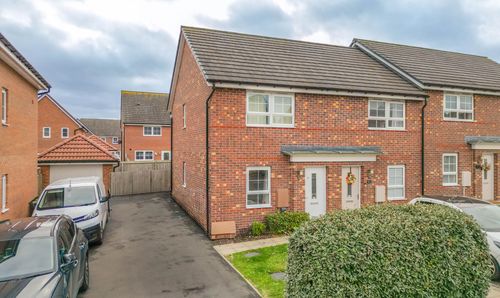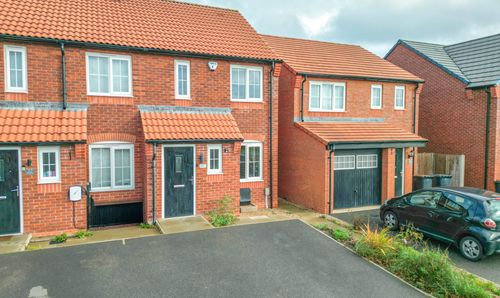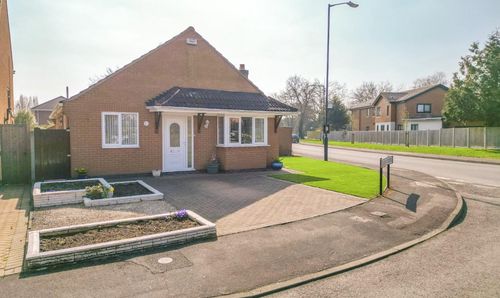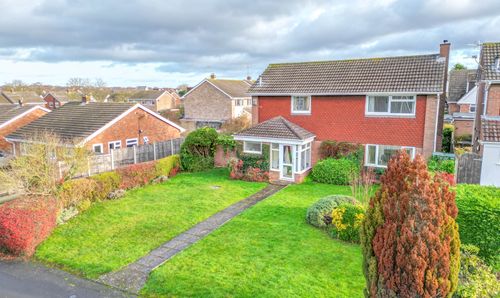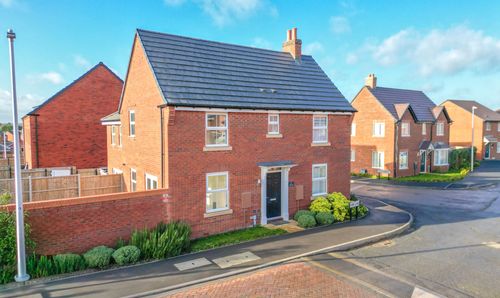Book a Viewing
To book a viewing for this property, please call Carters Estate Agents, on 02476 388 863.
To book a viewing for this property, please call Carters Estate Agents, on 02476 388 863.
3 Bedroom Semi Detached House, Berwyn Way, Nuneaton, CV10
Berwyn Way, Nuneaton, CV10

Carters Estate Agents
66 St. Nicolas Park Drive, Nuneaton
Description
**NO UPWARD CHAIN**LARGE PLOT SIZE**
Carters are delighted to offer this three bedroom semi-detached property, available with no upward chain and set on a substantial plot that offers exciting potential for extension or development (subject to the necessary permissions).
The property does require some modernisation, but this only serves to enhance its appeal. It represents a true blank canvas — whether you’re a family looking to create a long-term home tailored to your needs, or a buyer seeking a property with strong potential to add value.
The accommodation briefly comprises an entrance hall, a comfortable lounge, ground-floor shower room and an extended recently fitted kitchen with adjoining dining area. To the first floor, there are three well-proportioned bedrooms served by a refitted family bathroom.
Outside, the rear garden is tiered and includes a paved patio, lawn, gated driveway, and garage. The plot extends to the side, offering scope for further development, and in addition to the gated driveway there are double gates to the side elevation, providing useful secondary access.
This property is a rare opportunity, combining generous outside space, flexible accommodation, and the scope to grow. With no upward chain, it is perfectly placed for families ready to create their dream home as well as investors or developers looking for a project with great potential. Viewing is essential to appreciate the size of the plot, the versatility of the layout, and the possibilities it presents.
EPC Rating: C
Key Features
- SEMI DETACHED FAMILY HOME
- THREE BEDROOMS
- NO UPWARD CHAIN
- LARGE PLOT WITH POTENTIAL TO EXTEND
- GROUND FLOOR SHOWER ROOM
- POPULAR LOCATION
- RECENTLY FITTED KITCHEN
- SOME MODERNISATION REQUIRED
- GARAGE
- VIEWINGS ARE ADVISED
Property Details
- Property type: House
- Property style: Semi Detached
- Price Per Sq Foot: £270
- Approx Sq Feet: 926 sqft
- Plot Sq Feet: 3,466 sqft
- Council Tax Band: B
- Property Ipack: MATERIAL INFORMATION
Floorplans
Location
Properties you may like
By Carters Estate Agents
