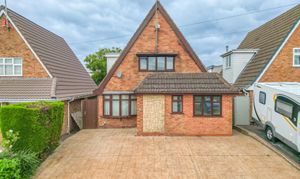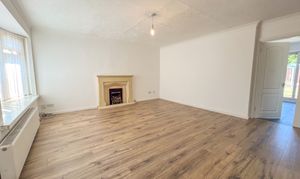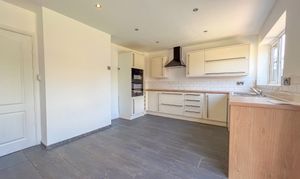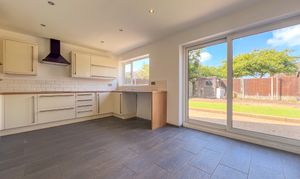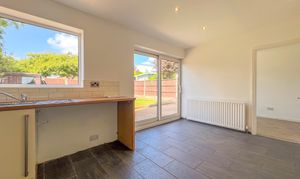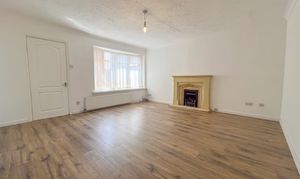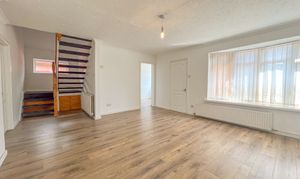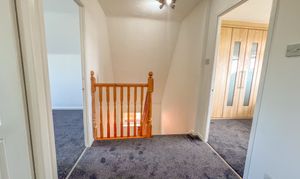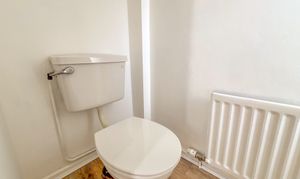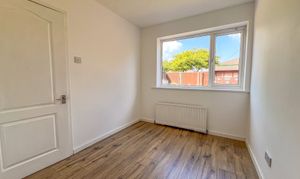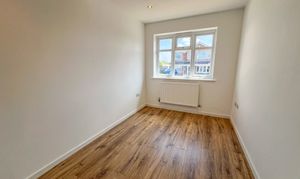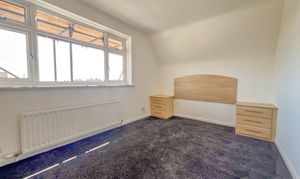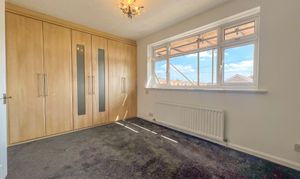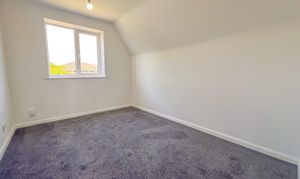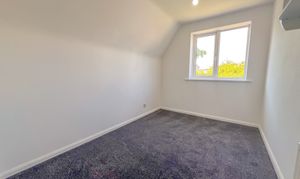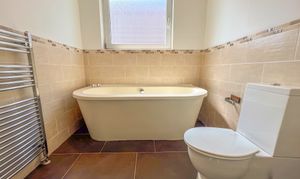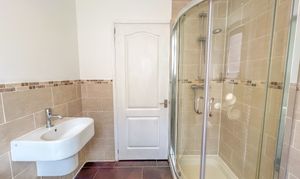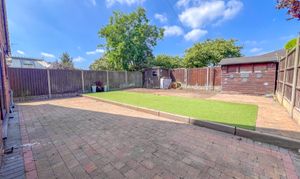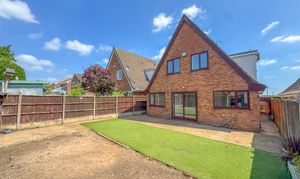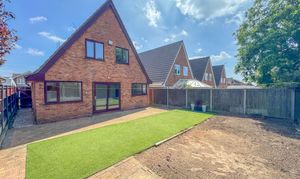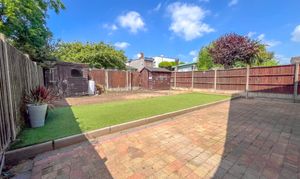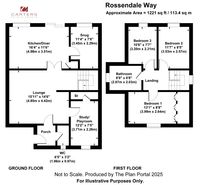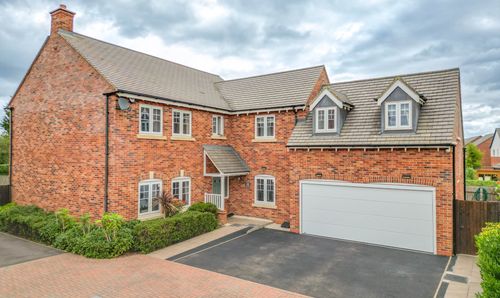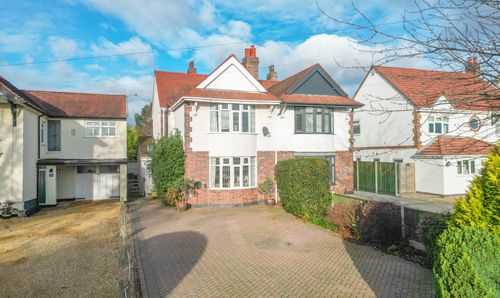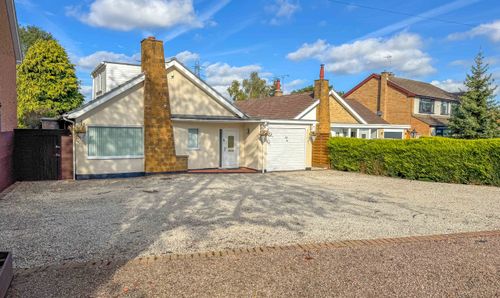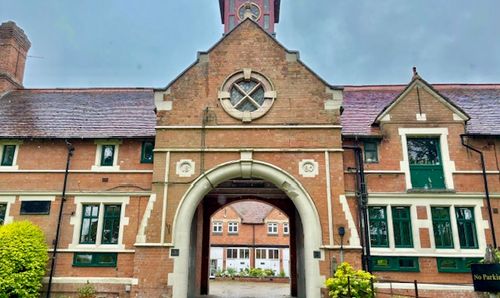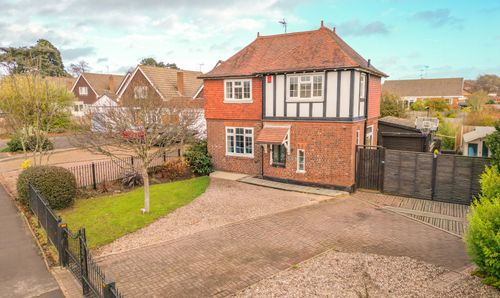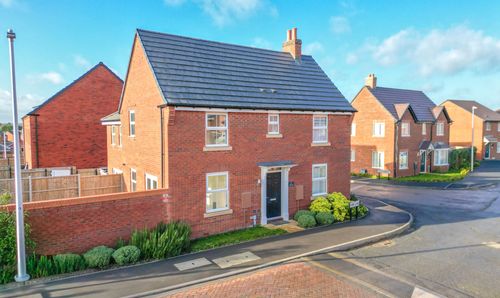Book a Viewing
To book a viewing for this property, please call Carters Estate Agents, on 02476 388 863.
To book a viewing for this property, please call Carters Estate Agents, on 02476 388 863.
3 Bedroom Detached House, Rossendale Way, Nuneaton, CV10
Rossendale Way, Nuneaton, CV10

Carters Estate Agents
66 St. Nicolas Park Drive, Nuneaton
Description
**SPACIOUS ACCOMMODATION**POTENTAL FOR FIVE BEDROOMS**
Carters are proud to present this exceptionally spacious detached family home, located in a highly sought after area close to local amenities and offering convenient access to the A444 and wider Midlands network. The property is offered with no upward chain and is beautifully presented throughout, making it an ideal choice for families looking for flexible living space in a prime location.
Upon arrival, the property immediately impresses with its wide block paved driveway providing ample off road parking and creating strong kerb appeal. Stepping inside, you are greeted by a welcoming entrance hall with a guest WC located nearby. The ground floor offers a wealth of space, including reception rooms. Two of these can easily serve as additional bedrooms or be adapted for a variety of uses such as a playroom, home office or snug, catering to the needs of modern family life.
The spacious lounge is perfect for relaxation or entertaining, with a warm and inviting atmosphere that continues throughout the home. Leading from the lounge is another flexible reception area, and double doors open into a bright and airy open-plan kitchen and dining space. This is very much the heart of the home, thoughtfully designed with a range of fitted units and contrasting work surfaces. Patio doors lead out to the rear garden, allowing natural light to flood the room and creating a seamless connection between indoor and outdoor living. A further multifunctional room is accessible from the kitchen, offering even more versatility.
Upstairs, the property features three well proportioned bedrooms, with the main bedroom benefitting from built-in wardrobes. A modern four-piece family bathroom serves this floor, complete with a bathtub and separate shower to accommodate both convenience and comfort.
To the rear of the property is a wide block-paved patio, ideal for outdoor dining and socialising. This leads to a low maintenance artificial lawn and a bed, all enclosed by fencing to provide privacy. The rear garden is not overlooked, adding to the sense of seclusion and calm.
This is a home that truly needs to be viewed in person to appreciate the space, flexibility and quality of accommodation on offer.
EPC Rating: C
Key Features
- DETACHED FAMILY HOME
- THREE BEDROOMS
- POTENTIAL FOR FIVE BEDROOMS
- NO UPWARD CHAIN
- BEAUTIFULLY PRESENTED THROUGHOUT
- VERY POPULAR LOCATION
- OPEN PLAN KITCHEN/DINER
- GUEST WC
- THREE RECEPTION ROOM
- VIEWINGS ARE ADVISED
Property Details
- Property type: House
- Property style: Detached
- Price Per Sq Foot: £216
- Approx Sq Feet: 1,345 sqft
- Plot Sq Feet: 2,917 sqft
- Council Tax Band: C
- Property Ipack: MATERIAL INFORMATION
Floorplans
Location
Properties you may like
By Carters Estate Agents
