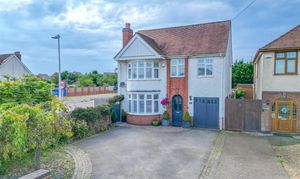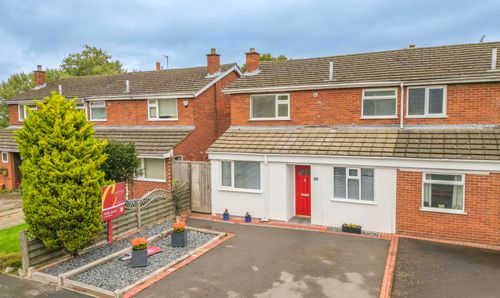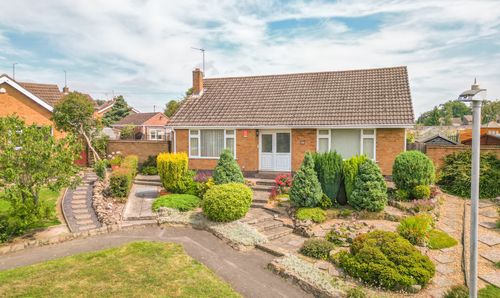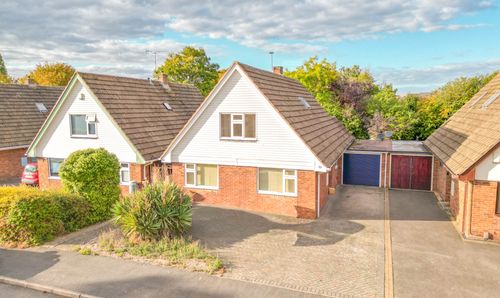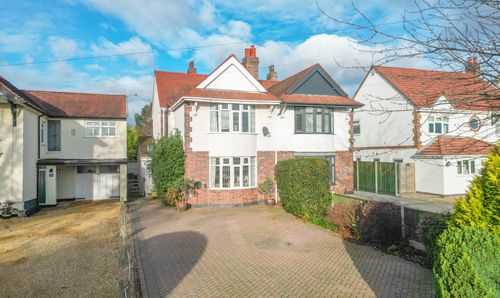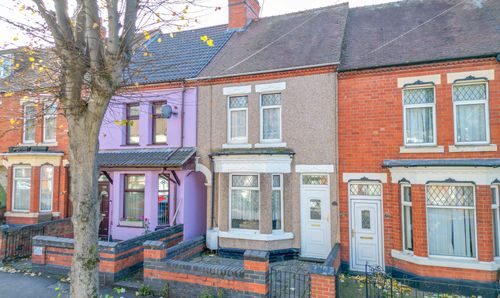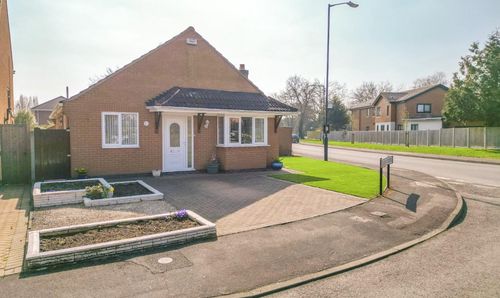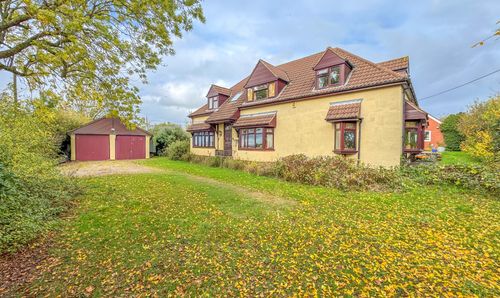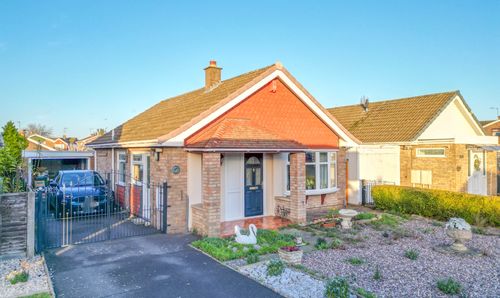Book a Viewing
To book a viewing for this property, please call Carters Estate Agents, on 02476 388 863.
To book a viewing for this property, please call Carters Estate Agents, on 02476 388 863.
4 Bedroom Detached House, The Long Shoot, Nuneaton, CV11
The Long Shoot, Nuneaton, CV11

Carters Estate Agents
66 St. Nicolas Park Drive, Nuneaton
Description
This is a rare opportunity to acquire an extensively extended, traditional detached property in one of the area’s most desirable locations, within the catchment for highly regarded schools. Positioned on a corner plot, the home features a driveway at the front. Additionally, there is an option to purchase a plot of land to the rear, complete with planning permission to build a three-bedroom detached property, additional details are available upon request and linked as a separate listing below. This well-maintained and tastefully updated family home is presented to a high standard by the current owner, showcasing many appealing features that make viewing highly recommended.
Upon entering, you are greeted by a striking entrance hallway adorned with original Minton tiles, setting an elegant tone for the rest of the home. From here, you’ll find a charming living room at the front of the property, complete with a bay window and a feature fireplace housing a gas fire, perfect for cosy evenings. Double doors open up to reveal a spacious and beautifully designed L-shaped open-plan kitchen and dining area, creating an ideal space for entertaining and family gatherings. The kitchen features an array of modern shaker-style units topped with quartz work surfaces and includes premium features like a boiling water tap, stainless steel double oven, microwave, dishwasher, and wine cooler. A central island with breakfast seating serves as the focal point of the room and houses a five-ring gas hob with a sleek ceiling-mounted extractor fan above. The space flows into a comfortable seating area and includes a separate utility room with additional units and plumbing for a washing machine. A modern ground-floor shower room features a stylish white suite, walk-in shower unit, and an electric shower for added convenience.
On the first floor, there are four generously sized bedrooms, all capable of accommodating double beds. The main bedroom, which has been extended, is located at the rear and includes a walk-in wardrobe with potential for conversion into an en-suite, subject to necessary consents. Bedroom two, positioned at the front, enjoys a large bay window, adding character and light. The remaining bedrooms share a luxurious family bathroom, complete with a freestanding modern bathtub with an individual mixer tap and shower attachment, a contemporary inset vanity unit sink, and a walk-in shower unit with a mains rainfall shower.
Outside, the front of the property features a tarmac driveway with a decorative border, offering parking for multiple vehicles. There is also an integral storage area with double-opening doors, providing convenient access. The rear garden is a beautiful and private oasis, featuring a paved patio with vibrant flower and shrub borders. A decked seating area and an additional paved patio create multiple spots for relaxation and entertaining, all enclosed by a decorative brick feature wall that enhances privacy.
This thoughtfully designed and meticulously maintained property offers an exceptional blend of traditional charm and modern functionality, making it a superb choice for a growing family.
EPC Rating: C
Virtual Tour
Key Features
- TRADITIONAL DETACHED PROPERTY
- VERY WELL PRESENTED
- EXTENDED AND IMPROVED
- OPEN PLAN KITCHEN DINING
- FOUR GENEROUS BEDROOMS
- DOUBLE GLAZING & GAS CENTRAL HEATING
- DRIVEWAY TO FRONT
- CORNER POSITION GARDEN TO SIDE & REAR
Property Details
- Property type: House
- Property style: Detached
- Price Per Sq Foot: £290
- Approx Sq Feet: 1,553 sqft
- Property Age Bracket: 1940 - 1960
- Council Tax Band: C
- Property Ipack: Material information
Floorplans
Parking Spaces
Driveway
Capacity: 3
Location
Properties you may like
By Carters Estate Agents
