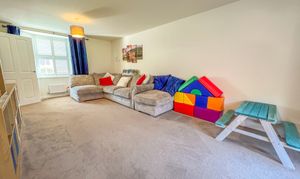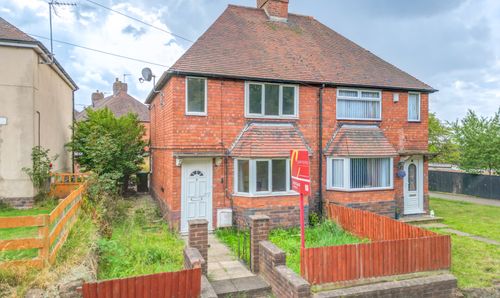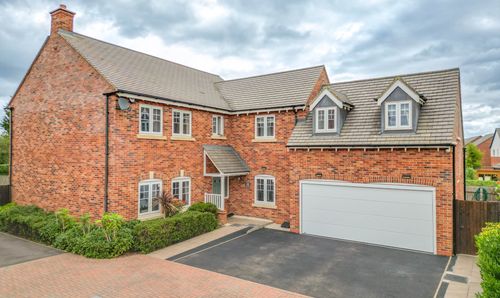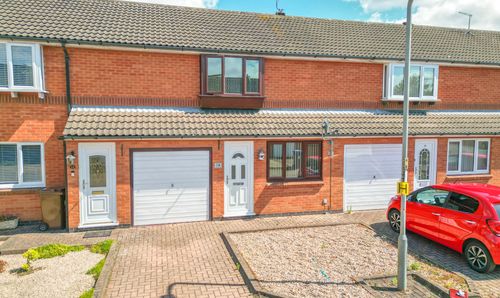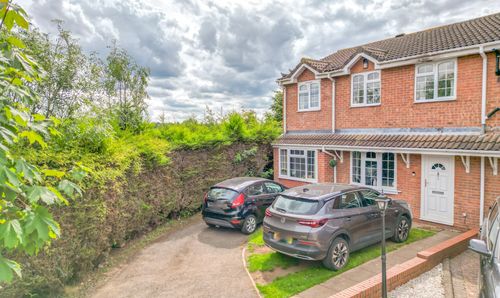Book a Viewing
To book a viewing for this property, please call Carters Estate Agents, on 02476 388 863.
To book a viewing for this property, please call Carters Estate Agents, on 02476 388 863.
4 Bedroom Detached House, Carding Close, Nuneaton, CV11
Carding Close, Nuneaton, CV11

Carters Estate Agents
66 St. Nicolas Park Drive, Nuneaton
Description
**DAVID WILSON HOME**BEAUTIFULLY APPOINTED**
Carters are proud to present this exceptional four bedroom executive detached family residence, recently constructed by the highly regarded David Wilson Homes. Nestled within a sought-after modern development near Horston Grange, this beautifully designed home enjoys a prime location close to local amenities — including the Co-op store — and is just a short drive from the A5, offering seamless links to the wider Midlands. It's the perfect blend of style, space, and convenience for the modern family.
From the moment you step inside, the quality and thoughtful layout of this home become immediately apparent. A welcoming entrance hall sets the tone, with stairs rising to the first floor landing, a sleek guest WC, and access to the principal ground floor rooms.
The dual aspect lounge stretches the full depth of the property, bathed in natural light from a front facing window and elegant French doors that open out to the rear garden. It’s a calm, inviting space designed for both relaxing family evenings and stylish entertaining.
To the rear, the open-plan kitchen/diner is the true heart of the home — a beautifully appointed space fitted with a contemporary range of cabinetry and contrasting worktops. Whether you’re creating culinary masterpieces or enjoying breakfast with the family, this room effortlessly combines practicality with elegance. Double doors invite the outdoors in, offering direct access to the garden and extending your living space during the warmer months.
Flexibility is key and this home delivers with a generous ground floor study — ideal for home working, a playroom, or a quiet snug, depending on your lifestyle needs.
Upstairs, the spacious main bedroom provides a private sanctuary complete a stylish en-suite shower room. Three further bedrooms are all generously proportioned, offering comfortable and versatile spaces for children, guests, or hobbies. A sleek, modern family bathroom completes the first floor accommodation.
Outside, the rear garden is a private and low maintenance haven. A paved patio area is perfect for al fresco dining, leading to a well-kept lawn ideal for children or pets to enjoy. Toward the back, a decked patio provides a tranquil spot for evening drinks or summer gatherings, surrounded by tasteful landscaping that enhances the sense of calm and privacy.
To the side, a driveway provides off-road parking and leads to a single garage, offering practical storage and everyday convenience.
With its superb design, versatile living spaces, and enviable location, this home is tailor-made for growing families seeking comfort without compromise. Early viewing is essential to appreciate everything this outstanding property has to offer.
EPC Rating: B
Key Features
- DETACHED FAMILY HOME
- FOUR BEDROOMS
- POPULAR LOCATION
- GROUND FLOOR STUDY
- BUILT BY DAVID WILSON HOMES
- GUEST WC
- OPEN PLAN KITCHEN/DINER
- MAIN BEDROOM WITH EN-SUITE
- OFF ROAD PARKING AND GARAGE
- VIEWINGS ARE RECOMMENDED
Property Details
- Property type: House
- Price Per Sq Foot: £278
- Approx Sq Feet: 1,367 sqft
- Plot Sq Feet: 2,863 sqft
- Council Tax Band: E
- Property Ipack: MATERIAL INFORMATION
Floorplans
Location
Properties you may like
By Carters Estate Agents



