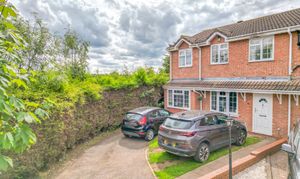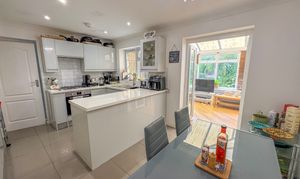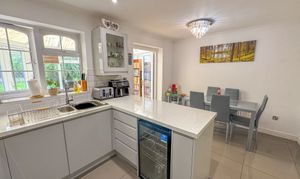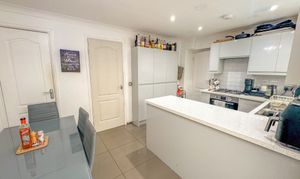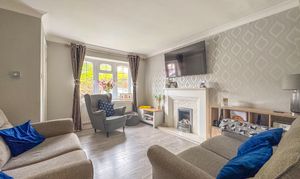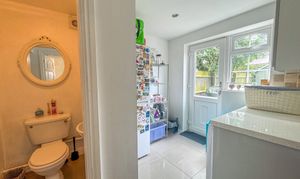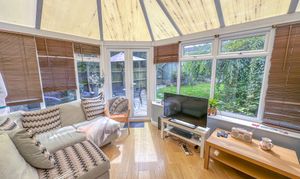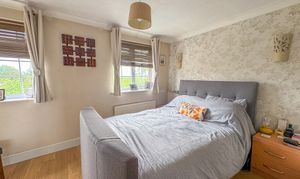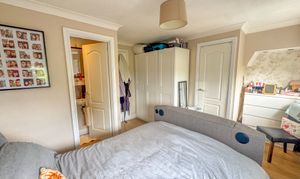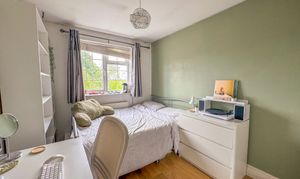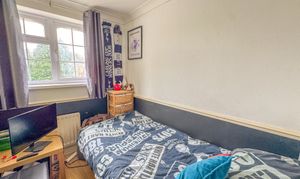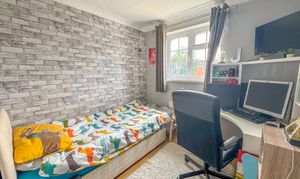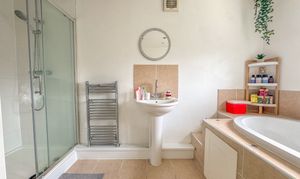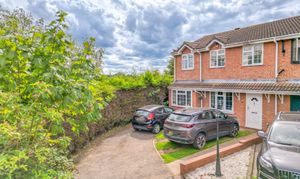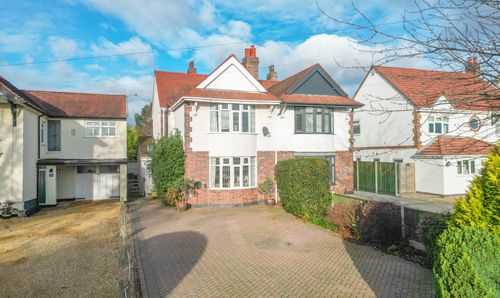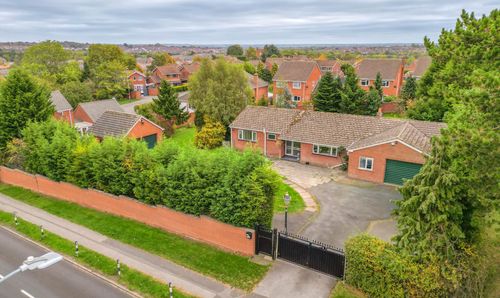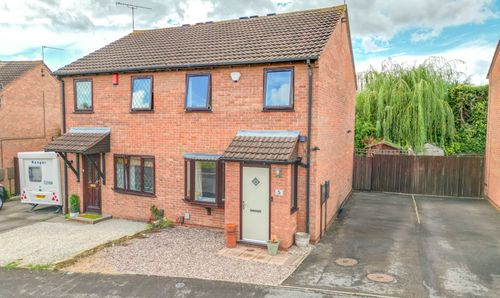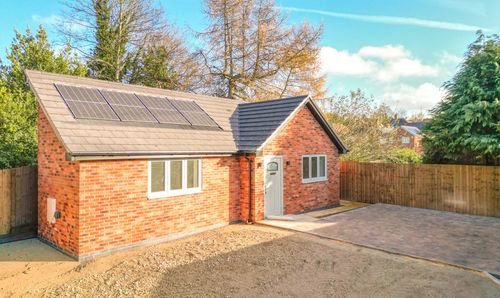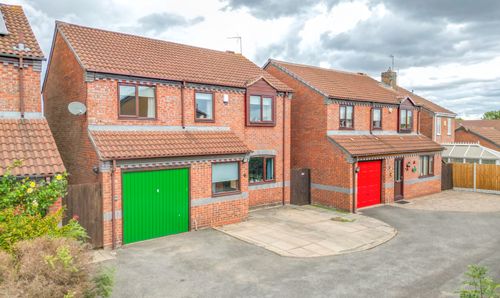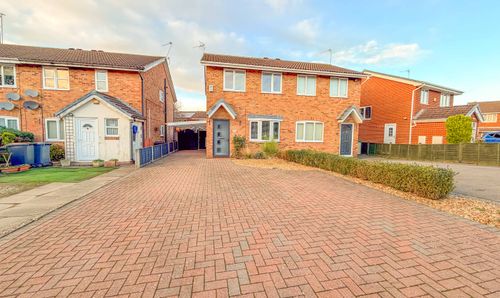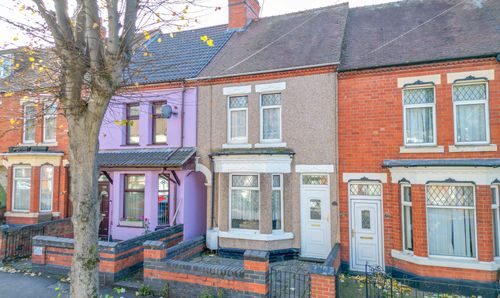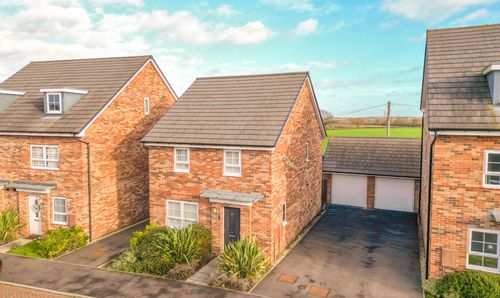Book a Viewing
To book a viewing for this property, please call Carters Estate Agents, on 02476 388 863.
To book a viewing for this property, please call Carters Estate Agents, on 02476 388 863.
5 Bedroom Semi Detached House, Bronte Close, Galley Common, CV10
Bronte Close, Galley Common, CV10

Carters Estate Agents
66 St. Nicolas Park Drive, Nuneaton
Description
**FIVE BEDROOMS**POPULAR LOCATION**
Carters are thrilled to present this spacious and extended five bedroom semi detached family home, nestled within a popular and well established development that blends the convenience of local amenities with the natural beauty of nearby countryside. Located close to the scenic Hartshill Hayes Country Park, this property offers the rare opportunity to enjoy long woodland walks and panoramic views, followed by hearty meals at one of the area’s much-loved traditional pubs — The Plough Inn, The Malt Shovel, or The Nelson — all serving classic pub fare and a warm welcome.
Set behind a driveway providing off-road parking, the home immediately impresses with its spacious layout and family-friendly design. Upon entering, you are welcomed into a bright and inviting lounge — a perfect retreat to unwind and reconnect at the end of the day. Flowing seamlessly from the lounge is the heart of the home: a generous open-plan kitchen and dining space, beautifully fitted with modern units and ideal for entertaining or relaxed family living. French doors open into the conservatory, flooding the space with natural light and creating a calming ambience with views over the rear garden.
A separate utility room and ground floor guest WC add everyday practicality, while the converted garage provides a versatile fifth bedroom — equally suited for guests, a teenager’s retreat, or a spacious home office.
Upstairs, the principal bedroom features an en-suite shower and wash basin, offering privacy and comfort. Three further well proportioned bedrooms provide flexible options for children, guests, or work-from-home setups. The four-piece family bathroom is both stylish and functional, complete with a separate shower and bath — perfect for busy mornings or a relaxing soak in the evening.
To the rear, the garden offers a private outdoor haven with a paved patio ideal for alfresco dining, leading to a well-maintained lawn with plenty of space for children to play or for creating your own garden retreat.
This is a home that offers not just generous living space, but a lifestyle — where countryside charm meets day-to-day convenience. A perfect setting for family life, where weekends are spent exploring woodlands and winding down in friendly village pubs.
Early viewing is highly recommended to fully appreciate the quality, space, and setting on offer.
EPC Rating: C
Key Features
- SEMI DETACHED FAMILY HOME
- FIVE BEDROOMS
- OPEN PLAN KITCHEN/DINER
- GUEST WC
- CONSERVATORY
- POPULAR LOCATION
- MAIN BEDROOM WITH SHOWER EN-SUITE
- FOUR PIECE BATHROOM
- OFF ROAD PARKING
- VIEWINGS ARE RECOMMENDED
Property Details
- Property type: House
- Property style: Semi Detached
- Price Per Sq Foot: £279
- Approx Sq Feet: 1,076 sqft
- Plot Sq Feet: 2,842 sqft
- Council Tax Band: C
- Property Ipack: MATERIAL INFORMATION
Floorplans
Location
Properties you may like
By Carters Estate Agents
