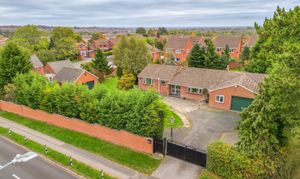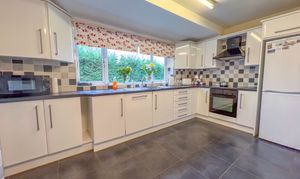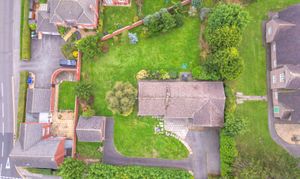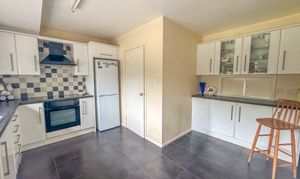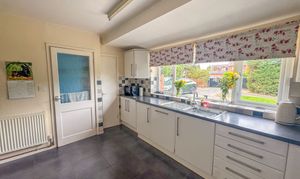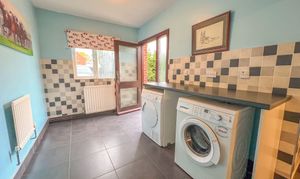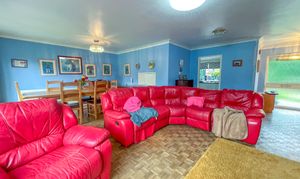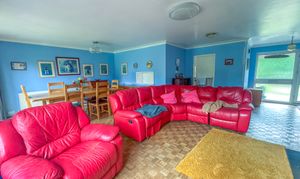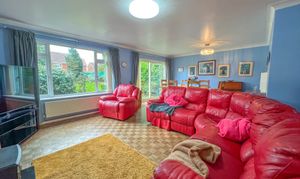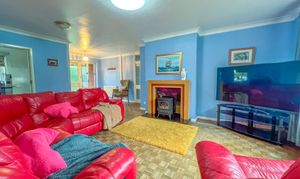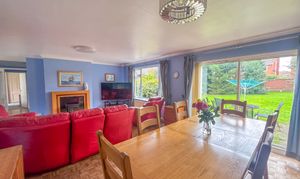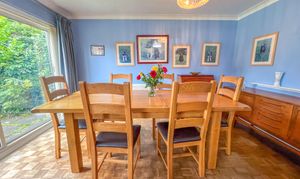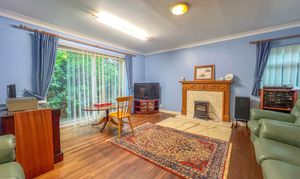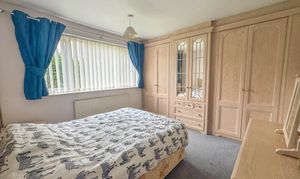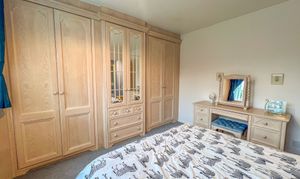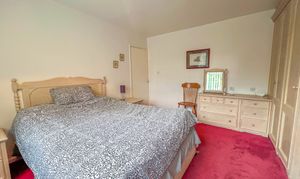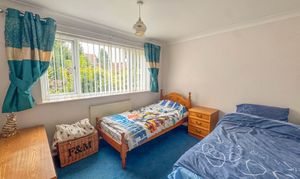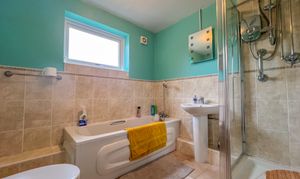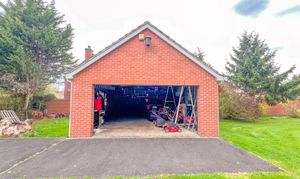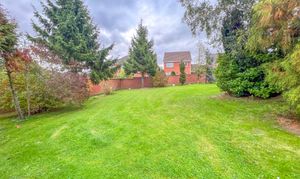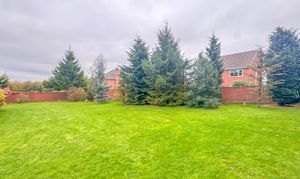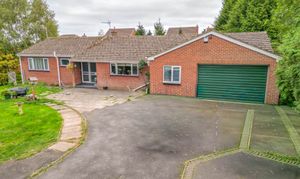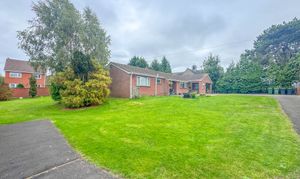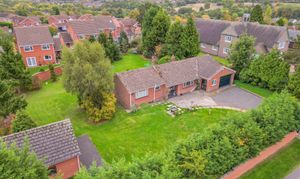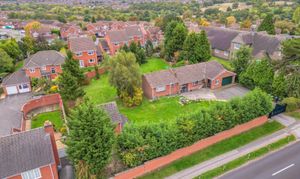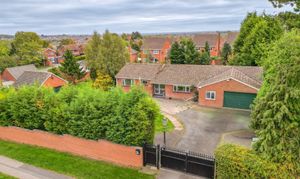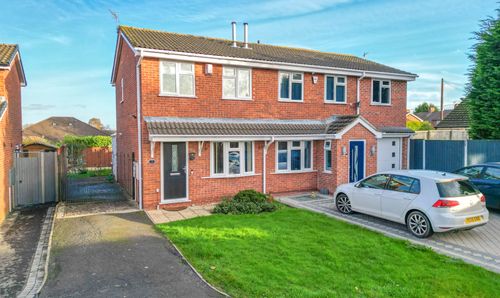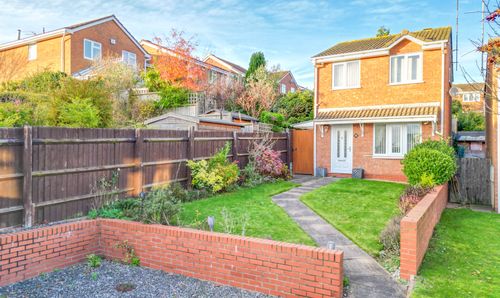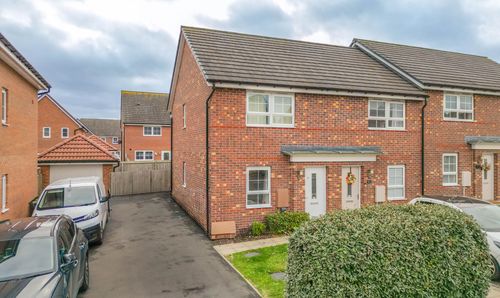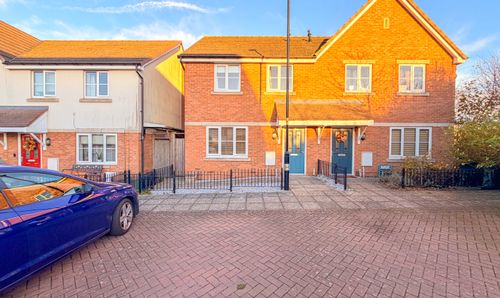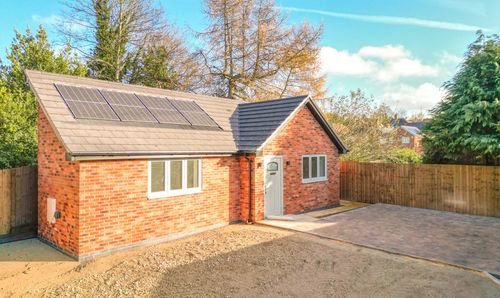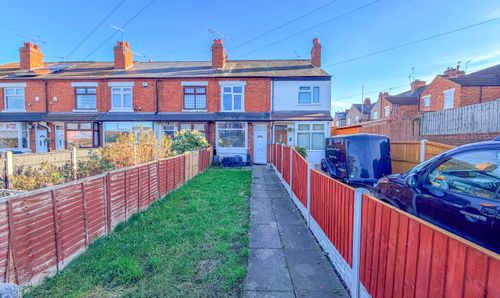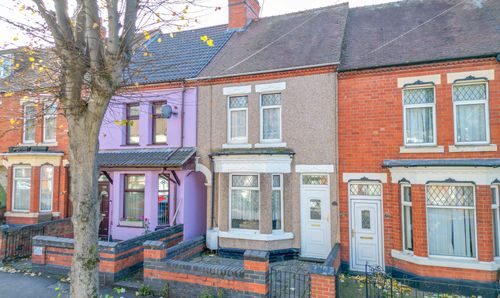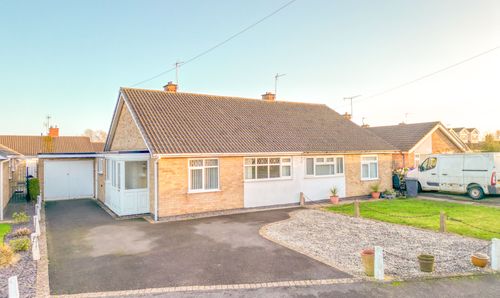Book a Viewing
To book a viewing for this property, please call Carters Estate Agents, on 02476 388 863.
To book a viewing for this property, please call Carters Estate Agents, on 02476 388 863.
3 Bedroom Detached Bungalow, Hickman Road, Galley Common, CV10
Hickman Road, Galley Common, CV10

Carters Estate Agents
66 St. Nicolas Park Drive, Nuneaton
Description
**RARE OPPORTUNITY**UNIQUE BUNGALOW**
Carters are delighted to present a rare opportunity to acquire this unique detached bungalow, beautifully positioned within a generous private plot in the highly sought-after and picturesque area of Galley Common. Just moments from the stunning Hartshill Hayes Country Park, the property offers the perfect blend of modern comfort and countryside tranquillity. The park’s scenic trails, open meadows and mature woodlands provide an idyllic backdrop for peaceful walks and year-round enjoyment of the changing seasons. For those who love the outdoors, the surrounding countryside offers endless opportunities for rambling and relaxation.
Despite its serene setting, the home is ideally placed for convenience. A newly opened, well-stocked food hall offers everyday essentials just a short stroll away, while three popular local pubs — The Malt Shovel, The Lord Nelson and The Plough Inn — are all within easy reach, each known for hearty food, character and a warm village welcome. Located just north of Nuneaton town centre, the property also benefits from excellent transport links to Coventry, Bedworth, Birmingham and beyond, making it a superb choice for those seeking a peaceful lifestyle within easy reach of major routes.
Set behind a walled and gated frontage, the property immediately impresses with its double-width driveway leading to a single garage and main entrance. A second driveway provides access to a detached double garage, complete with power and offering excellent potential for use as a workshop or conversion to a studio or home office (subject to consents).
Inside, the spacious accommodation flows beautifully across a single level. The welcoming open-plan hallway leads directly into the generous lounge and dining area — a versatile space perfect for entertaining guests or relaxing in comfort. The adjoining kitchen is both practical and inviting, designed for those who enjoy cooking and social gatherings. From here, a large utility room and guest WC add to the home’s convenience.
To this side of the property lies a second lounge or sitting room — a flexible space that could serve as an additional living area, home office, playroom, gym, or even be reconfigured to create further bedrooms if desired.
The opposite wing of the bungalow houses three comfortable double bedrooms, two of which feature fitted furniture, providing excellent storage and a sense of calm and retreat. A well-appointed four-piece family bathroom completes the accommodation.
Externally, the extensive grounds wrap around the property, with lawns to the front, side and rear, complemented by mature trees, shrubs and planting that enhance both privacy and natural beauty.
This wonderful bungalow offers outstanding potential and represents a rare chance to secure a spacious, adaptable home in one of Galley Common’s most desirable settings. Viewings are strongly recommended to fully appreciate all that this exceptional property has to offer.
EPC Rating: D
Virtual Tour
Key Features
- RARE DETACHED BUNGALOW
- THREE DOUBLE BEDROOMS
- TWO LARGE LOUNGES
- POPULAR LOCATION
- SET IN A PRIVATE PLOT
- GUEST WC
- UTILITY ROOM
- DOUBLE AND A SINGLE GARAGES
- GENEROUS GARDENS TO THREE SIDES
- MUST BE VIEWED
Property Details
- Property type: Bungalow
- Property style: Detached
- Price Per Sq Foot: £290
- Approx Sq Feet: 2,069 sqft
- Council Tax Band: E
- Property Ipack: MATERIAL INFORMATION
Floorplans
Location
Properties you may like
By Carters Estate Agents
