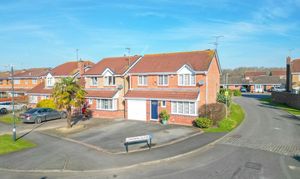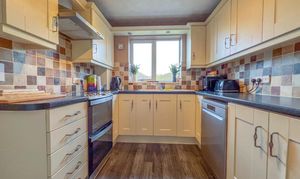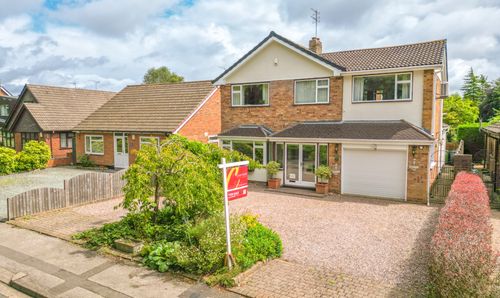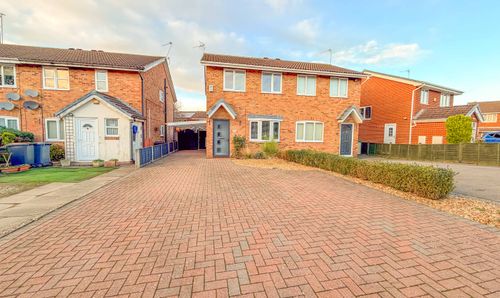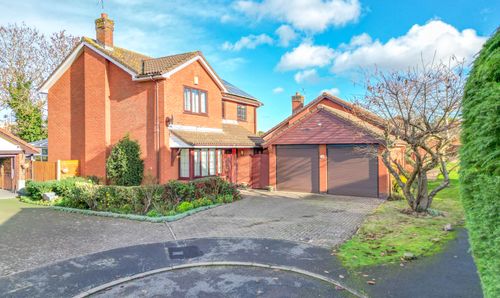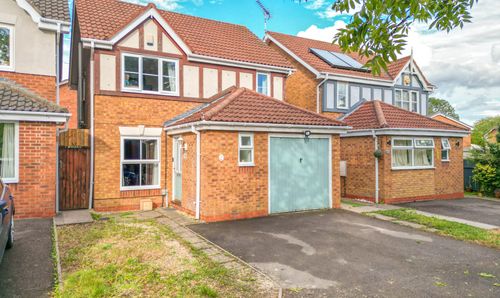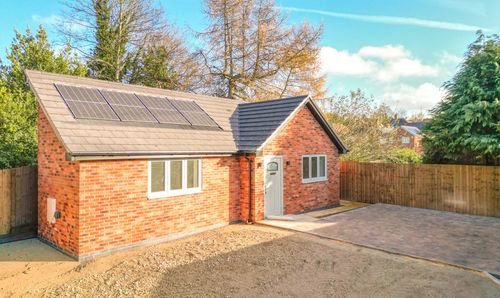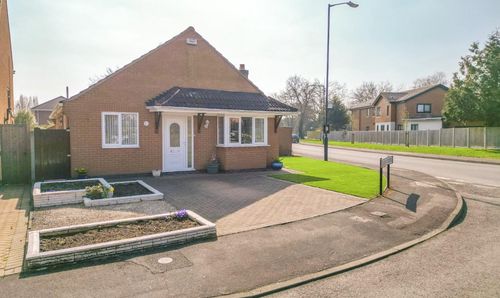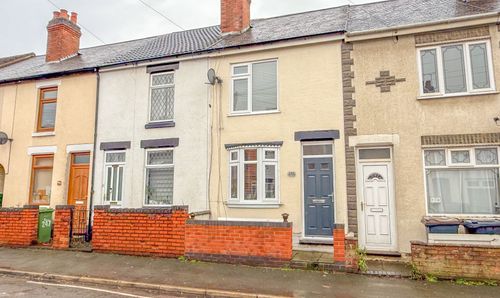Book a Viewing
To book a viewing for this property, please call Carters Estate Agents, on 02476 388 863.
To book a viewing for this property, please call Carters Estate Agents, on 02476 388 863.
4 Bedroom Detached House, Launceston Drive, Nuneaton, CV11
Launceston Drive, Nuneaton, CV11

Carters Estate Agents
66 St. Nicolas Park Drive, Nuneaton
Description
** SOUGHT AFTER LOCATION ** COMMANDING CORNER PLOT **
Carters are proud to present this outstanding four bedroom detached family home, situated in the prestigious and highly sought after Horston Grange development. Thoughtfully designed and impeccably maintained, this stunning residence offers generous living spaces, contemporary finishes, and a beautifully landscaped garden—perfect for modern family life. Ideally positioned, it is within easy reach of local amenities, including the COOP supermarket and enjoys excellent transport links via the A5, providing seamless access to the Midlands and beyond.
From the moment you arrive, the home makes a lasting impression with its commanding corner plot and striking kerb appeal. The entire frontage is dedicated to a meticulously maintained, block-paved edged tarmac driveway, offering extensive off road parking for multiple vehicles and leading to both the garage and the welcoming front entrance.
Upon entering, the stylish vestibule provides a warm introduction to the home, complete with a staircase rising to the first floor and a well appointed guest WC. The inviting lounge offers a cozy yet elegant retreat, where soft natural light enhances the relaxing ambiance—perfect for unwinding after a busy day. Flowing effortlessly from the lounge, the dining room is an ideal setting for formal meals or family gatherings, with stunning bi-fold doors that open onto the rear patio, seamlessly merging indoor and outdoor living.
The sleek, contemporary kitchen is beautifully designed and expertly fitted with an array of stylish, modern units, providing ample storage and workspace for preparing culinary delights. Adjacent to the kitchen, a spacious utility room adds further practicality, offering additional space for appliances, laundry and storage, ensuring a clutter-free living environment.
Ascending to the first floor, the impressive main bedroom serves as a private sanctuary, complete with a range of built-in wardrobes and a luxurious en-suite bathroom. The three additional bedrooms provide generous proportions, with two doubles featuring stylish built-in furniture—ideal for family members or guests. Completing the upper floor is a tastefully designed family bathroom, fitted with a sleek modern suite, creating a spa-like atmosphere for ultimate relaxation.
Stepping outside, the rear garden has been expertly landscaped to provide an exceptional outdoor space. A full-width paved patio extends the home’s living area, creating the perfect setting for alfresco dining and summer entertaining. An electric awning (measuring 5m x 3m) with integrated lighting provides shade and comfort during warmer months. Beyond the patio, a lush lawn is framed by mature shrubs and plants, offering a tranquil retreat, all enclosed by a combination of fencing and brick walling to ensure maximum privacy.
This remarkable family home effortlessly blends contemporary sophistication with everyday functionality, offering an unparalleled living experience in one of Nuneaton’s most desirable locations. Viewing is essential to truly appreciate the elegance, space, and quality this property has to offer.
EPC Rating: D
Key Features
- POPULAR LOCATION
- UTILITY ROOM
- SUPERBLY PRESENTED
- DETACHED FAMILY HOME
- EN-SUITE TO MAIN BEDROOM
- REAR LANDSCAPED GARDEN
- COMMANDING CORNER PLOT
- FOUR BEDROOMS
- GREAT FRONTAGE
- VIEWINGS ARE ESSENTIAL
Property Details
- Property type: House
- Property style: Detached
- Price Per Sq Foot: £282
- Approx Sq Feet: 1,200 sqft
- Council Tax Band: D
Floorplans
Location
Properties you may like
By Carters Estate Agents
