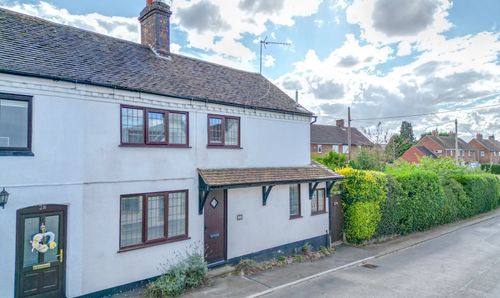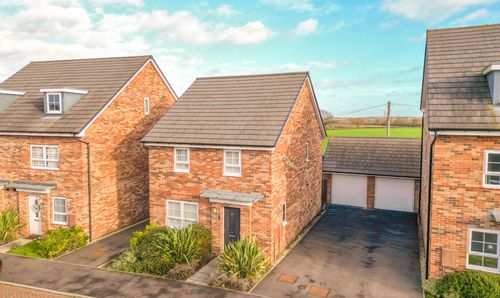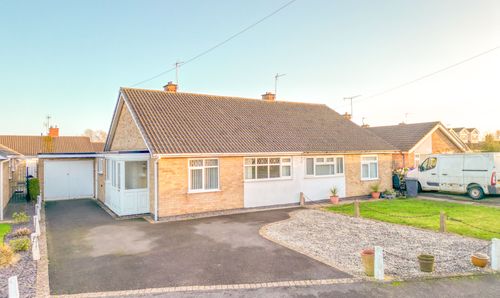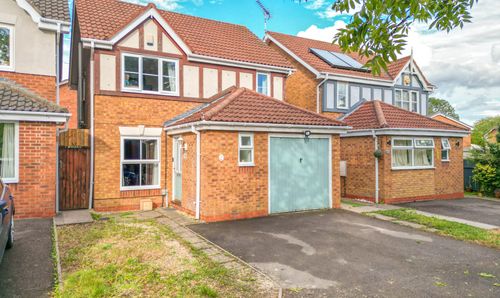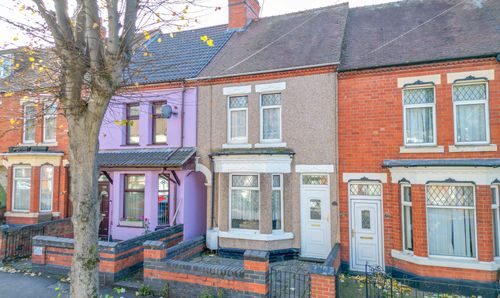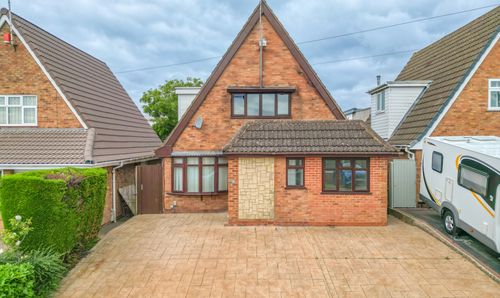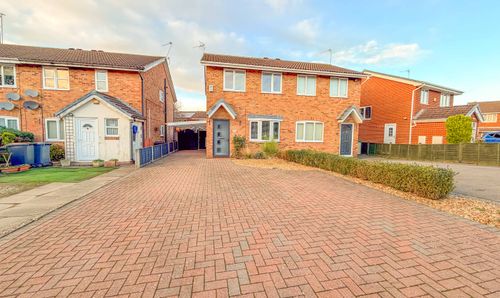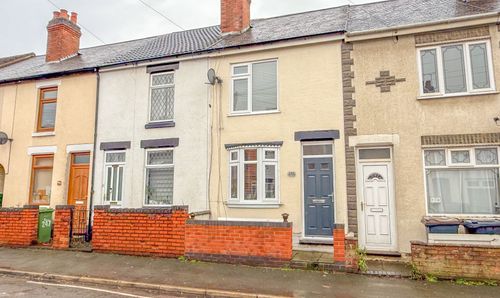Book a Viewing
To book a viewing for this property, please call Carters Estate Agents, on 02476 388 863.
To book a viewing for this property, please call Carters Estate Agents, on 02476 388 863.
3 Bedroom End of Terrace House, Portreath Drive, Nuneaton, CV11
Portreath Drive, Nuneaton, CV11

Carters Estate Agents
66 St. Nicolas Park Drive, Nuneaton
Description
**NO UPWARD CHAIN**THREE DOUBLE BEDROOMS**
Carters are proud to present this beautifully maintained and spacious three double bedroom end-of-terrace family home, ideally positioned in the highly regarded Horston Grange development. Perfectly located just moments from local amenities, including the Co-op and only a short drive from the A5 with excellent road links across the Midlands, this home offers convenience, comfort, and space in equal measure. Offered to the market with no upward chain, it’s an ideal choice for growing families, first-time buyers, or commuters seeking a stylish and well-located home.
As you approach, the property’s attractive façade and well-kept surroundings immediately create a sense of welcome. Step inside and you're greeted by a light and airy entrance hallway, with stairs rising to the upper floors and access to a handy guest WC. To the front lies a well-appointed kitchen, fitted with a modern range of units and worktops—perfect for preparing culinary favourites or hosting casual meals.
To the rear of the ground floor is a superb open-plan lounge and dining area, a fantastic space for entertaining or relaxing with family. With ample room for both living and dining furniture, this bright and sociable area offers direct access to the garden, bringing the outdoors in during the warmer months.
On the first floor, you’ll find two generous double bedrooms, both benefiting from fitted wardrobes, and a stylish family bathroom finished with contemporary fittings. The top floor is home to an impressive principal bedroom suite, complete with a dedicated dressing area, fitted wardrobes and a beautifully refitted en-suite shower room—creating a private retreat from the rest of the home.
To the rear, the low-maintenance garden offers a peaceful, enclosed space perfect for outdoor dining, gardening, or simply unwinding at the end of the day. To the side of the property is a private driveway providing off-road parking for one vehicle.
This wonderful home combines space, style, and practicality in a sought-after location—and is ready for its next chapter. Viewing is highly recommended to appreciate the full potential of this exceptional property.
EPC Rating: D
Key Features
- END OF TERRACE FAMILY HOME
- THREE DOUBLE BEDROOMS
- NO UPWARD CHAIN
- WELL PRESENTED THROUGHOUT
- PRIME LOCATION
- MAIN BEDROOM WITH EN-SUITE
- GUEST WC
- LOW MAINTENANCE REAR GARDEN
- OFF ROAD PARKING
- VIEWINGS ARE RECOMMENDED
Property Details
- Property type: House
- Property style: End of Terrace
- Price Per Sq Foot: £285
- Approx Sq Feet: 947 sqft
- Plot Sq Feet: 1,959 sqft
- Council Tax Band: C
- Property Ipack: MATERIAL INFORMATION
Floorplans
Location
Properties you may like
By Carters Estate Agents























