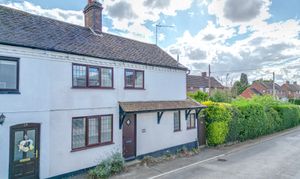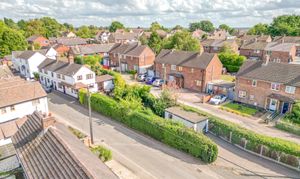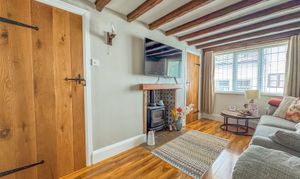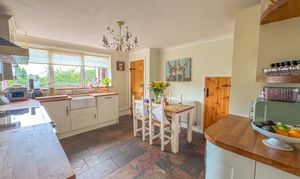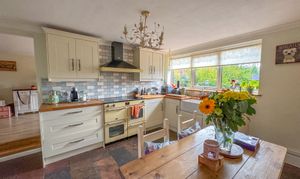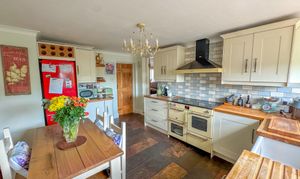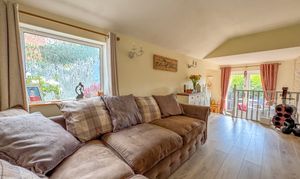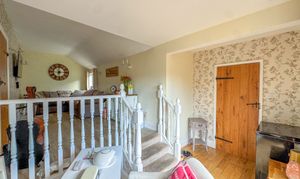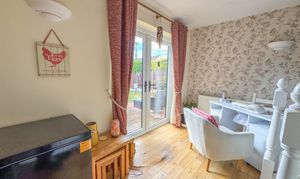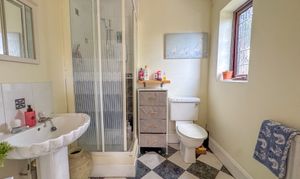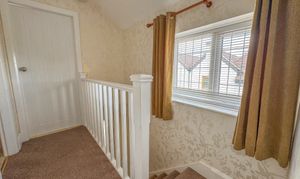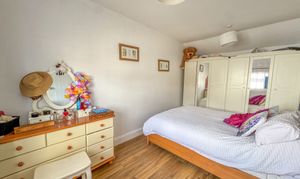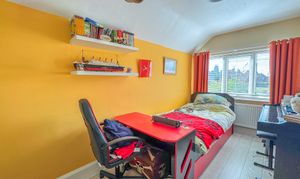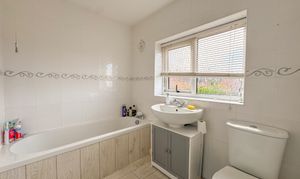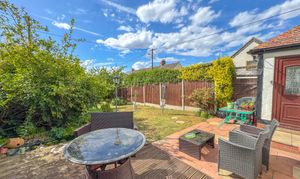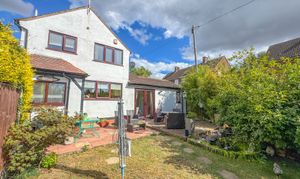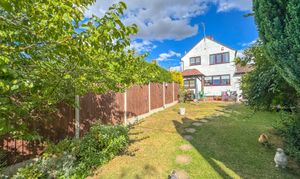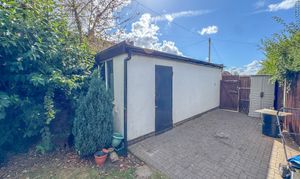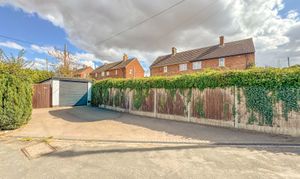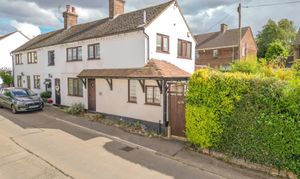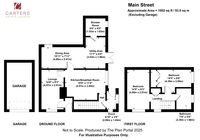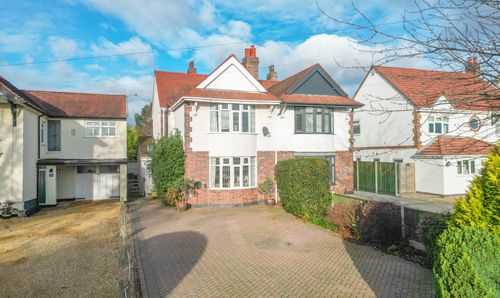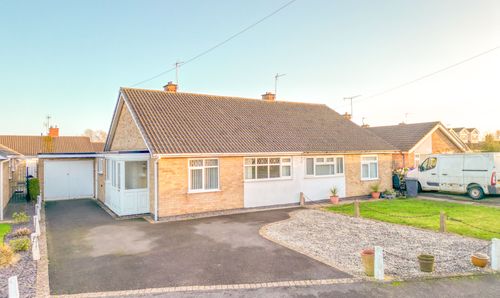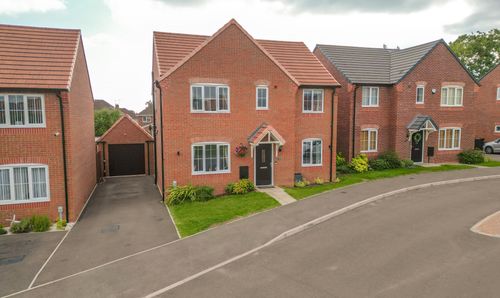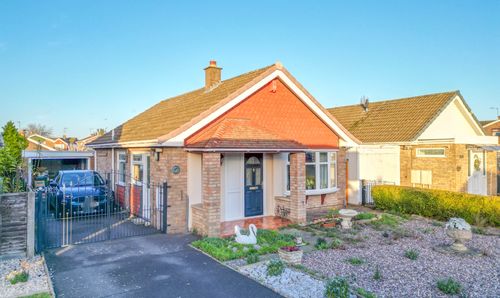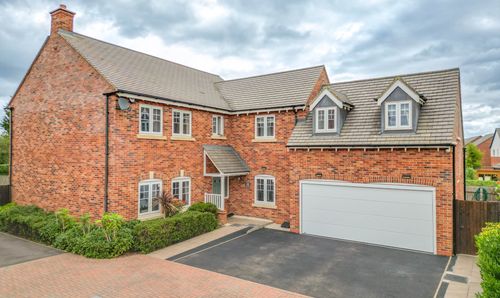Book a Viewing
To book a viewing for this property, please call Carters Estate Agents, on 02476 388 863.
To book a viewing for this property, please call Carters Estate Agents, on 02476 388 863.
2 Bedroom Cottage, Main Street, Higham-On-The-Hill, CV13
Main Street, Higham-On-The-Hill, CV13

Carters Estate Agents
66 St. Nicolas Park Drive, Nuneaton
Description
Carters Estate Agents are proud to present to market this delightful, extended and beautifully refurbished end-terraced period cottage, positioned nicely in a sought-after and convenient village location. Immaculately presented throughout, this deceptively spacious home is full of warmth, charm and character, blending tasteful modern upgrades with a wealth of original features.
Situated on a generous corner plot with private driveway and garage, the home offers easy access to the village centre with a local primary school, and park all within walking distance. For commuters, Hinckley, Nuneaton, the A5 and M69 are just a short distance away—making this a superb choice for those seeking a character home with excellent connectivity.
The property is accessed via a stylish composite front door, opening into a welcoming entrance hallway with attractive tiled flooring and oak barn-style doors which run consistently throughout the home, setting the tone for the quality of finish to come.
To the front, the cosy lounge features wood flooring, a beamed ceiling, and a striking feature fireplace with inset gas burner and tiled hearth—perfect for relaxing evenings. From here, you step into the refitted dining kitchen, an impressive space fitted with a range of classic units, solid oak worktops and a Belfast sink. The kitchen is equipped with a range cooker including induction hob. Integrated appliances include a dishwasher and washing machine, while stylish slate tiled flooring and tiled splashbacks complete the space. A large under-stairs cupboard also provides practical storage.
To the rear of the property, a versatile family room offers another reception space to relax or entertain or as a formal dining room. A short flight of steps leads down to a third reception area—ideal as a snug, hobby room, or study—featuring engineered oak flooring and french doors framing lovely garden views and providing another rear access.
A ground floor shower room is thoughtfully placed at the rear, comprising a corner shower enclosure with electric shower, perfect for guests or for those preferring ground floor convenience.
Upstairs, the first-floor landing offers loft access and a built-in airing cupboard. There are two well-sized double bedrooms with the rooms accessed via attractive wood panelled doors in keeping with the property’s traditional style. The family bathroom is finished with a sleek, white suite and completes the upstairs accommodation.
Outside, the home continues to impress. A double-width driveway provides off-road parking and leads to the garage with up-and-over door, lighting, power and rear access. The enclosed rear garden is of excellent size and thoughtfully landscaped, offering a mixture of lawn, established borders, and raised timber decked seating area —ideal for summer evenings. A further slabbed patio area sits adjacent to the house, and there’s gated side access, as well as a rear porch.
With its combination of period charm, modern comfort, and enviable position, this exceptional cottage is not to be missed. Beautifully presented throughout, with flexible living space, off-road parking, and a generous garden, it’s a true gem in the local area.
Viewing is highly recommended to fully appreciate the space, character, and lifestyle this home has to offer. Contact Carters Estate Agents today to arrange your private appointment.
EPC Rating: D
Virtual Tour
Key Features
- BEAUTIFULLY PRESENTED AND LOVINGLY RESTORED COTTAGE
- MULTIPLE RECEPTION ROOMS
- OFF ROAD PARKING AND DETACHED GARAGE
- GROUND FLOOR SHOWER ROOM & 1ST FLOOR BATHROOM
- LARGE AND SUN FILLED GARDEN
- HANDSOME COTTAGE DATING BACK TO 1800s
- DESIRABLE VILLAGE LOCATION WITH EXCELLENT TRANSPORT LINKS
- RURAL LIVING WITH CLOSE PROXIMITY TO OPEN FIELDS
Property Details
- Property type: Cottage
- Price Per Sq Foot: £324
- Approx Sq Feet: 1,002 sqft
- Plot Sq Feet: 4,026 sqft
- Property Age Bracket: Unspecified
- Council Tax Band: C
Floorplans
Parking Spaces
Garage
Capacity: 1
Off street
Capacity: 4
Location
Properties you may like
By Carters Estate Agents
