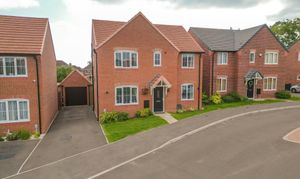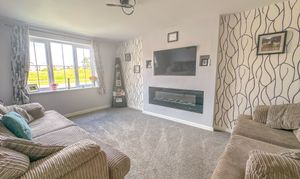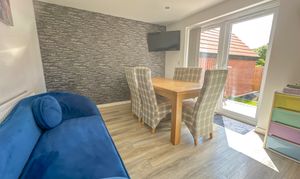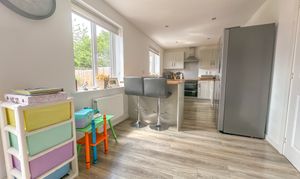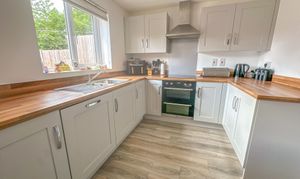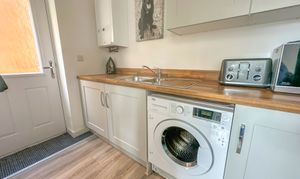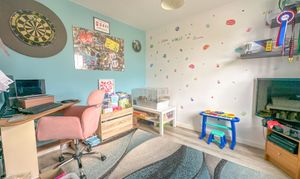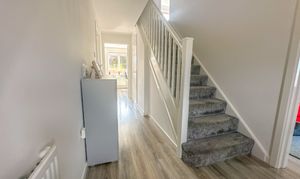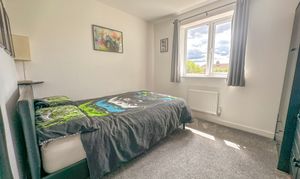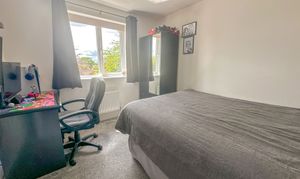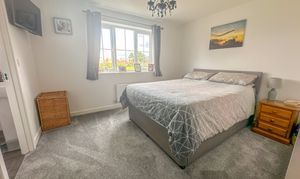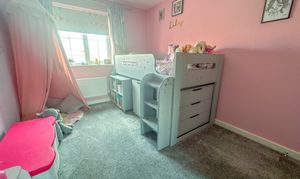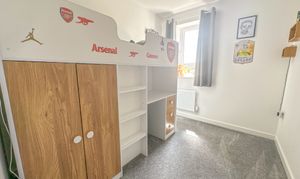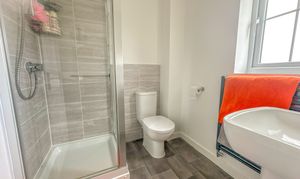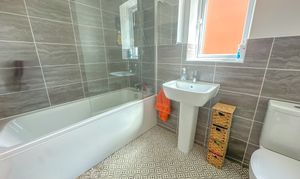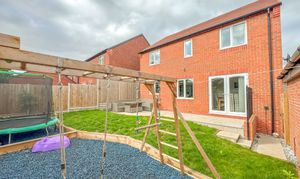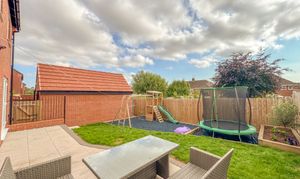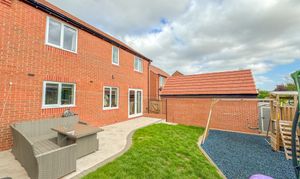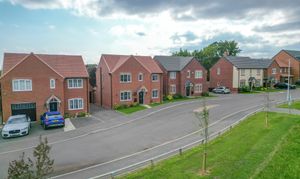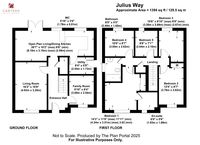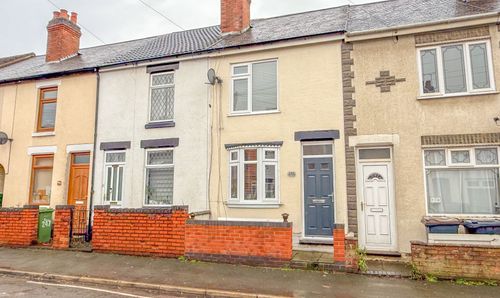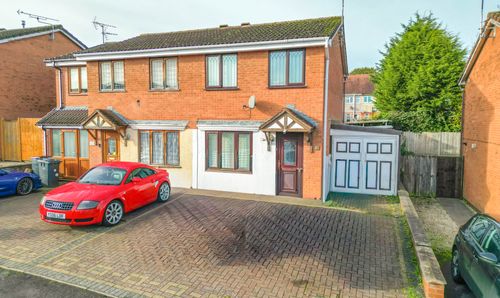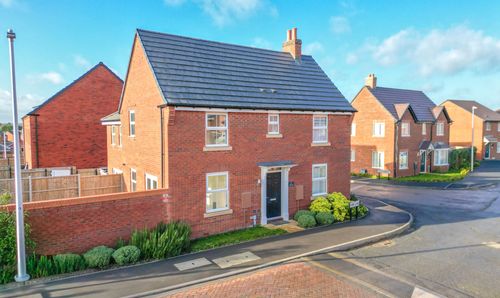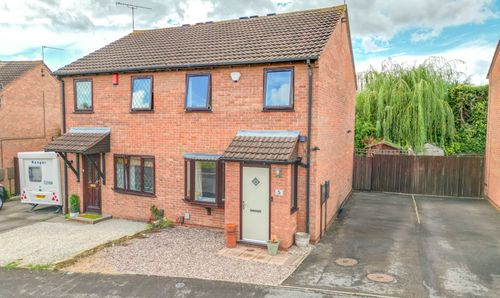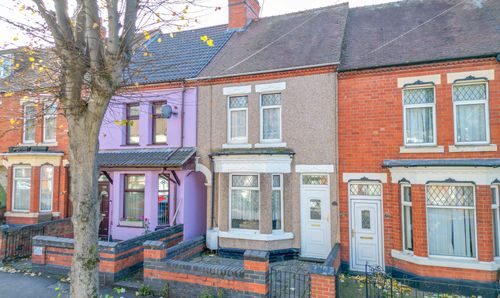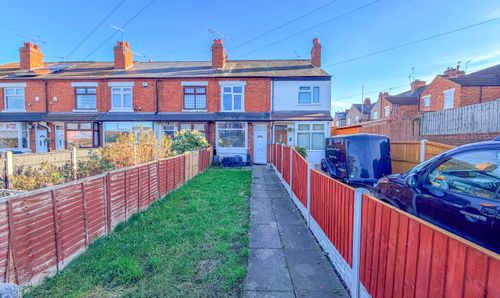Book a Viewing
To book a viewing for this property, please call Carters Estate Agents, on 02476 388 863.
To book a viewing for this property, please call Carters Estate Agents, on 02476 388 863.
5 Bedroom Detached House, Julius Way, Nuneaton, CV11
Julius Way, Nuneaton, CV11

Carters Estate Agents
66 St. Nicolas Park Drive, Nuneaton
Description
Carters Estate Agents are pleased to present this modern and beautifully maintained five-bedroom detached family home, ideally situated within the sought-after Higham Lane catchment area, on the popular Persimmon Homes development. Boasting spacious and versatile accommodation, landscaped gardens, off-road parking, and a detached garage, this exceptional home offers a fantastic opportunity for growing families, upsizers, or even those looking to downsize without compromising on space or comfort.
Occupying a prime position on the development with an open outlook over attractive green space, the property enjoys a peaceful setting just moments from a nearby children's play park—ideal for family life. The home is also well-placed for access to local schools, shops, and amenities, and it benefits from being under builder’s warranty, providing added reassurance for buyers seeking a low-maintenance and move-in-ready home.
Upon entering the property, you are welcomed by a spacious and airy entrance hallway that sets the tone for the generous accommodation throughout. To the front of the property is a bright and well-proportioned main living room, enjoying an elevated view across the green space and featuring a stylish wall-mounted feature fire that adds a warm focal point.
Also positioned at the front is a second reception room, offering flexible use as a home office, playroom, or snug—ideal for modern multi-functional living.
To the rear, the home opens into an impressive open-plan kitchen, dining and family space, perfectly suited to entertaining and everyday family life. The kitchen is fitted with a range of sleek, contemporary units and integrated appliances, including a dishwasher, oven, hob, and extractor. The generous extended worktop doubles as a breakfast bar seating area, providing both functionality and a sociable cooking space. There’s ample room for a dining table and seating area, with French doors opening directly onto the rear garden, allowing for a seamless indoor-outdoor lifestyle during the warmer months.
A separate utility room is conveniently located off the kitchen, offering additional units, plumbing for a washing machine, and space to keep household tasks neatly tucked away.
To the first floor, the property continues to impress with five well-proportioned bedrooms, offering versatility for large families or guests. The principal bedroom, located to the front elevation, features fitted wardrobes and a modern en-suite with walk-in shower and white two-piece suite. A second double bedroom also enjoys the pleasant front aspect, while three further bedrooms are positioned to the rear—two of which are comfortable doubles. These rooms are served by a modern family bathroom, fitted with a white three-piece suite including a mains-fed shower over the bath.
Externally, the home is equally well-appointed. To the front, a neat lawned garden with pathway leads to the main entrance, while a private driveway provides off-road parking for two to three vehicles and gives access to a single detached garage—ideal for secure parking or additional storage.
The landscaped rear garden is a fantastic outdoor space for all ages, featuring a paved patio for outdoor dining, a central lawned area, and a dedicated children’s soft play zone, making it a practical and family-friendly haven. A gated side entrance allows easy access to the front of the property.
EPC Rating: B
Virtual Tour
Key Features
- MODERN BUILT DETACHED PROPERTY
- FIVE GENEROUS BEDROOMS
- EN-SUITE TO MAIN BEDROOM & WARDROBES
- TWO RECEPTION ROOMS
- OPEN PLAN KITCHEN, DINING, LIVING ROOM
- DRIVEWAY & DETACHED SINGLE GARAGE
- OPEN OUTLOOK OVER GREENSPACE & PARK
- HIGHAM LANE CATCHMENT AREA
Property Details
- Property type: House
- Property style: Detached
- Price Per Sq Foot: £288
- Approx Sq Feet: 1,389 sqft
- Plot Sq Feet: 3,046 sqft
- Property Age Bracket: New Build
- Council Tax Band: E
Floorplans
Parking Spaces
Driveway
Capacity: 3
Garage
Capacity: 1
Location
Properties you may like
By Carters Estate Agents
