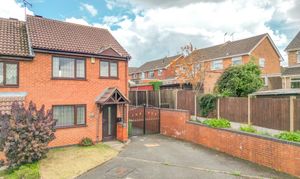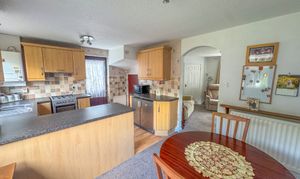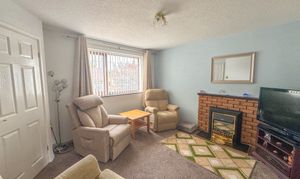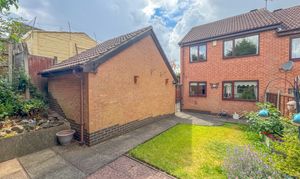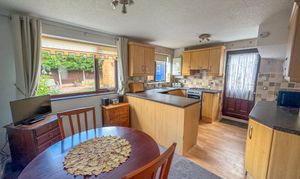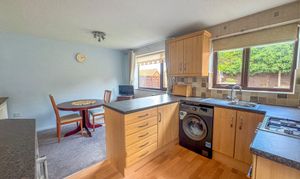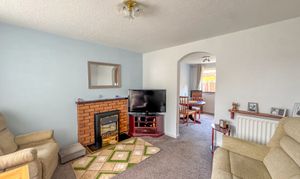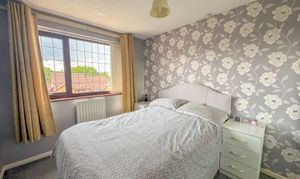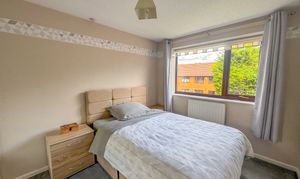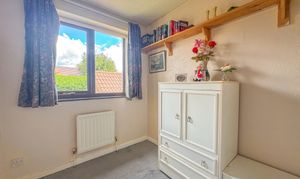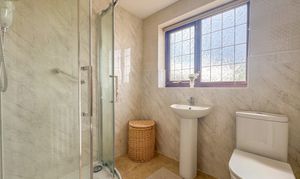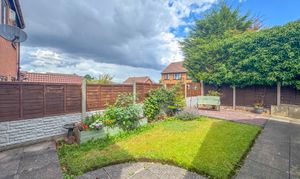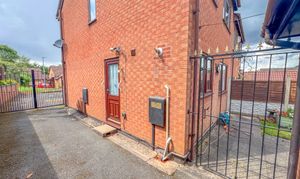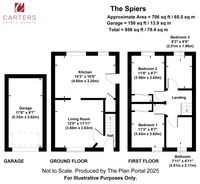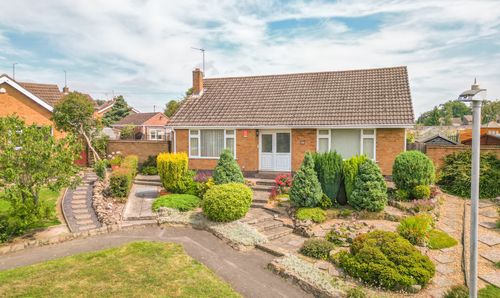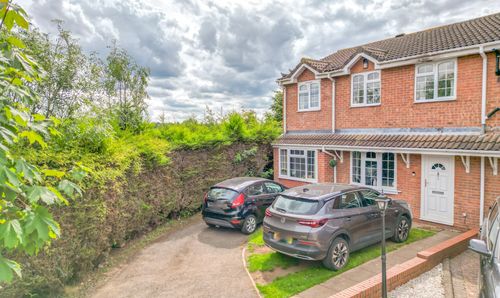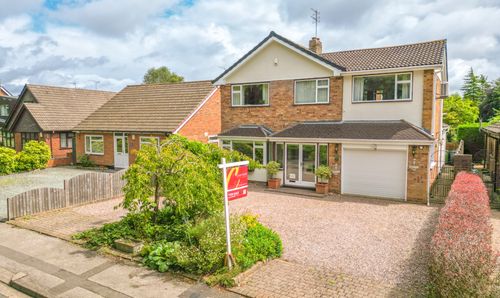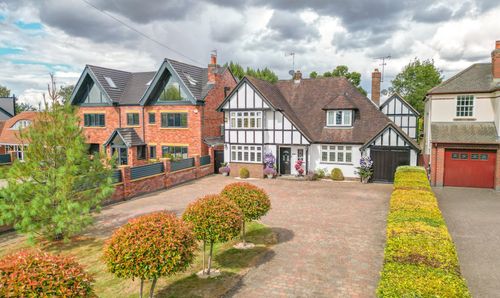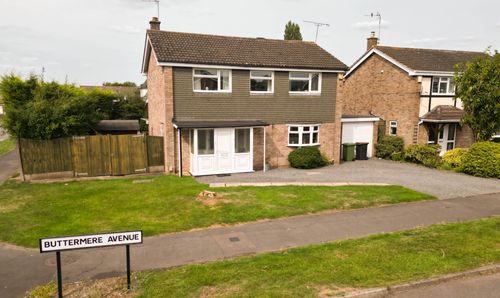Book a Viewing
To book a viewing for this property, please call Carters Estate Agents, on 02476 388 863.
To book a viewing for this property, please call Carters Estate Agents, on 02476 388 863.
3 Bedroom Semi Detached House, The Spires, Nuneaton, CV10
The Spires, Nuneaton, CV10

Carters Estate Agents
66 St. Nicolas Park Drive, Nuneaton
Description
Carters Estate Agents are pleased to offer for sale this well-maintained and well-presented modern three-bedroom semi-detached home, ideally positioned within a small and desirable cul-de-sac in the popular Stockingford area of Nuneaton. Offered to the market with no upward chain, this move-in ready property presents an excellent opportunity for first-time buyers, smaller families, or downsizers seeking a practical and comfortable home in a convenient location.
The property enjoys a peaceful residential setting while remaining close to an array of local amenities, including shops, schools, and excellent public transport links. With three bedrooms, a modern shower room, a generous kitchen diner, private gardens, driveway parking, and a detached garage, this home ticks all the boxes for everyday living.
Upon entry, a welcoming entrance lobby provides access to the main reception space. Positioned to the front of the home, the living room offers a warm and inviting atmosphere, complete with a feature fireplace and inset electric fire, creating a lovely focal point. To the rear, a spacious kitchen and dining area spans the full width of the property, offering a range of fitted units, a gas cooker point, and plumbing for a washing machine. There is ample space for a dining table and chairs, with pleasant views over the rear garden, convenient under-stairs storage, and direct access to the outside.
Upstairs, the first-floor landing leads to three bedrooms and a well-appointed modern shower room. The principal bedroom is located at the front and benefits from a fitted wardrobe, while the second double bedroom, to the rear, also includes built-in storage. The third bedroom is a single and offers flexibility as a child’s room, home office, or nursery. The family bathroom has been updated and features a contemporary walk-in shower enclosure with electric shower, along with a white two-piece suite, all finished with a clean and modern look.
Externally, the home continues to impress. To the front, a paved frontage with decorative flower borders and a pathway to the front door creates a pleasant first impression. A low brick wall borders the driveway, which provides off-road parking for one vehicle. Double gates open to a further hardstanding area, offering additional parking and access to a single detached garage—ideal for storage or further vehicle use.
To the rear, the garden offers a practical and private outdoor space. A paved patio sits directly outside the kitchen diner, ideal for seating or entertaining, with the remainder of the garden laid to lawn—suitable for both children and pets.
This is a fantastic opportunity to acquire a well-kept home in a popular location, with all the key features in place for comfortable modern living. With the added advantage of no upward chain, early viewing is highly recommended.
EPC Rating: C
Virtual Tour
Key Features
- SEMI DETACHED PROPERTY
- THREE BEDROOMS
- KITCHEN DINING ROOM
- MODERN SHOWER ROOM
- DOUBLE GLAZING & GAS CENTRAL HEATING
- DRIVEWAY, GATES & GARAGE
- DELIGHTFUL CULDESAC LOCATION
- NO UPWARDS CHAIN INVOLVED
Property Details
- Property type: House
- Price Per Sq Foot: £280
- Approx Sq Feet: 786 sqft
- Plot Sq Feet: 2,131 sqft
- Property Age Bracket: 1970 - 1990
- Council Tax Band: C
Floorplans
Parking Spaces
Garage
Capacity: 1
Off street
Capacity: N/A
Secure gated
Capacity: N/A
Driveway
Capacity: 2
Location
Properties you may like
By Carters Estate Agents
