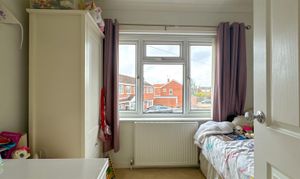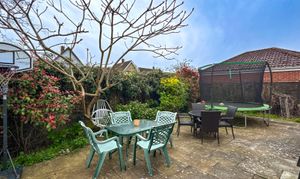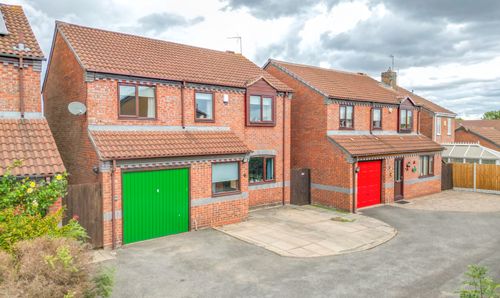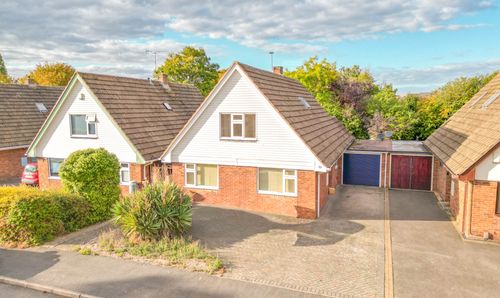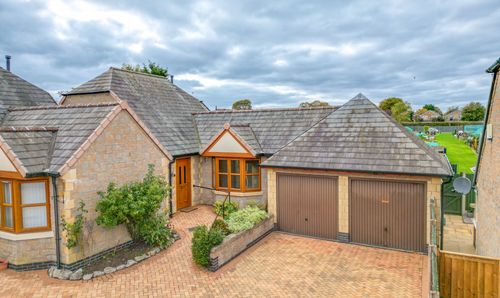Book a Viewing
To book a viewing for this property, please call Carters Estate Agents, on 02476 388 863.
To book a viewing for this property, please call Carters Estate Agents, on 02476 388 863.
3 Bedroom Semi Detached House, Pallett Drive, Nuneaton, CV11
Pallett Drive, Nuneaton, CV11

Carters Estate Agents
66 St. Nicolas Park Drive, Nuneaton
Description
Carters Estate Agents proudly present this spacious and extended three-bedroom semi-detached family home, nestled on an enviable corner plot at the tranquil end of a sought-after cul-de-sac within the esteemed St Nicolas Park development. Boasting proximity to the revered Higham Lane School catchment area, along with convenient access to local amenities and transportation networks, including Nuneaton Town Centre and the A5 motorway, this property offers the epitome of suburban living.
The residence has undergone thoughtful extensions to both its side and rear aspects, yet its expansive plot size presents further scope for enhancement, subject to requisite regulations and permissions. Equipped with modern comforts such as central heating, double-glazing, off-road parking, and a garage, this home offers both convenience and functionality.
Enter through the inviting entrance hall, where you're greeted by an extended lounge seamlessly blending into an extended dining area, enhanced by double French doors leading to the rear garden. A window offers the possibility of an open-plan living configuration by connecting the dining room and kitchen. The extended breakfast kitchen beckons with a blend of floor and head-height units, complemented by an oven, fitted extractor and electric hob plus plumbing for a dishwasher. Flowing effortlessly from the kitchen is a spacious conservatory, featuring a dwarf brick wall and UPVC windows, leading to a charming patio seating area nestled beside the property. Additional storage adjoins the kitchen and conservatory, while a convenient guest WC completes the ground floor.
Ascending to the first floor reveals three generously sized bedrooms, with two offering ample space for double beds, and bedroom 2 boasting fitted wardrobes for added convenience. A spacious family bathroom, outfitted with a modern white suite, completes the upstairs accommodation.
Outside, a double driveway leads to the garage and front entrance, while a side gate opens to reveal a delightful patio seating area accessible via the conservatory. This extends to a superb garden plot, a well established wand mature lawned garden adorned with a diverse array of shrubs, flowers, and trees, enhanced by an extended patio enveloping the rear of the property. Previous owners have expanded the plot size by acquiring additional land, elevating the allure of this desirable location.
To truly appreciate the expansive plot size and the potential it holds, a viewing of this fantastic property is strongly recommended.
Virtual Tour
Key Features
- LAREG UPVC CONSERVATORY
- DOUBLE GLAZING & GAS CENTRAL HEATING
- EXTENDED SEMI DETACHED PROPERTY
- DRIVEWAY & PARKING FOR 2/3 VEHICLES
- THREE BEDROOMS & FAMILY BATHROOM
- PUTSTANDING ON A VERY LARGE PLOT
- CULDESAC LOCATION
- SPACIOUS & EXTENDED KITCHEN
- SPACIOUS & EXTENDED LIVING DINING ROOM
- SINGLE GARAGE
Property Details
- Property type: House
- Price Per Sq Foot: £200
- Approx Sq Feet: 1,629 sqft
- Council Tax Band: C
- Property Ipack: Material information
Floorplans
Location
Properties you may like
By Carters Estate Agents









