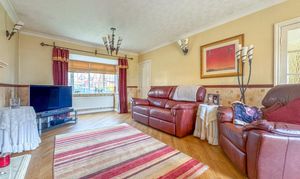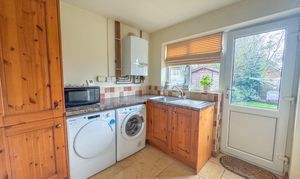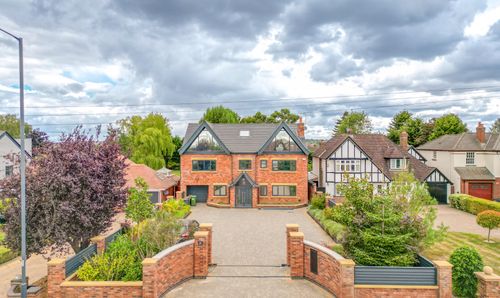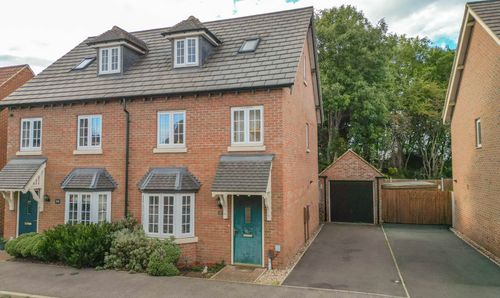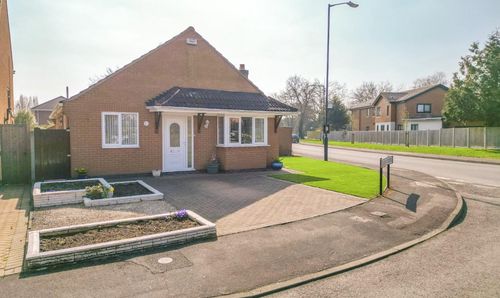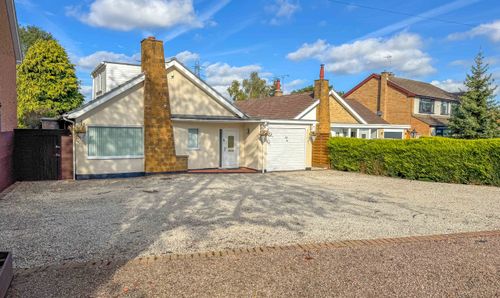Book a Viewing
To book a viewing for this property, please call Carters Estate Agents, on 02476 388 863.
To book a viewing for this property, please call Carters Estate Agents, on 02476 388 863.
5 Bedroom Detached House, Chichester Close, Nuneaton, CV11
Chichester Close, Nuneaton, CV11

Carters Estate Agents
66 St. Nicolas Park Drive, Nuneaton
Description
If you’re searching for an impressive family home with undeniable kerb appeal in an exclusive cul-de-sac on the prestigious St Nicolas Park development, this property is a must-see. Offering generous accommodation and versatility, it presents a rare opportunity for further development, subject to necessary consents.
This spacious home boasts four generous double bedrooms, three reception rooms, and a ground-floor fifth bedroom adaptation, as well as a large breakfast kitchen, utility room, and an integral single garage. To complement the interior, the property sits on a fantastic plot with a beautifully maintained south-facing garden—perfect for sun lovers and outdoor entertaining.
Situated within the sought-after Higham Lane catchment area and surrounded by a wealth of local shops and amenities, this property is ideally positioned for families. On entering through the welcoming hallway, doors lead to a convenient WC/guest cloakroom with a white suite. The dual-aspect living room is a bright and inviting space, featuring a bay window to the front elevation, patio doors opening to the rear garden, and a charming feature fireplace housing a gas fire. Double doors seamlessly connect this room to the separate dining room, which overlooks the garden and enjoys its own bay window, creating the perfect space for formal dining or family gatherings.
The generous breakfast kitchen is well-equipped with a range of units, an integrated dishwasher, a gas cooker point, and ample space for a dining table. A stable door provides access to the separate utility room, which includes plumbing for a washing machine and offers additional access to both the garden and the garage. Further enhancing the ground floor layout is a dedicated study/home office, ideal for remote working, and an additional reception room currently utilised as a bedroom, offering flexibility for multi-generational living or guest accommodation.
Ascending to the first floor, the property continues to impress with four spacious double bedrooms. The principal bedroom benefits from fitted wardrobes and an en-suite shower room with a walk-in unit and mains shower. The second bedroom also enjoys fitted wardrobes, while all the bedrooms share a well-appointed family bathroom, complete with a triple walk-in shower unit and mains shower.
Externally, the property enjoys a prime corner position at the foot of the cul-de-sac. A lawned front garden with decorative shrub borders enhances the curb appeal, while a shared driveway provides parking for two vehicles and access to the garage. A gated side entrance leads to the rear garden, where a paved patio area provides the perfect setting for summer entertaining. The generous lawn is surrounded by a variety of mature shrubs and flower borders, ensuring both privacy and a picturesque outdoor space.
This executive-style residence, set in a desirable and well-connected location, offers an outstanding opportunity to secure a forever home with both space and potential. Viewing is highly recommended to fully appreciate all it has to offer.
EPC Rating: C
Virtual Tour
Key Features
- DELIGHTFUL CULDESAC LOCATION
- OFFERS POTENTIAL
- DRIVEWAY & GARAGE
- EXECUTIVE STYLE DETACHED PROPERTY
- LIVING ROOM, DINING ROOM & STUDY
- SOUTH FACING GARDEN
- FOUR/FIVE BEDROOMS WITH EN-SUITE
- SPACIOUS & VERSATILE ACCOMMODATION
- DOUBLE GLAZING & GAS CENTRAL HEATING
- BREAKFAST KITCHEN & UTILITY ROOM
Property Details
- Property type: House
- Price Per Sq Foot: £275
- Approx Sq Feet: 1,816 sqft
- Property Age Bracket: 1970 - 1990
- Council Tax Band: F
Floorplans
Parking Spaces
Driveway
Capacity: 2
Garage
Capacity: 1
Location
Properties you may like
By Carters Estate Agents



