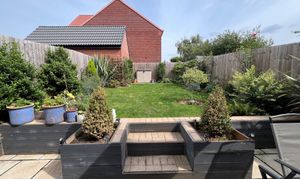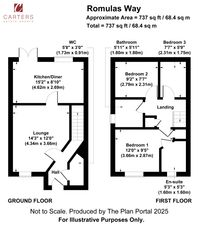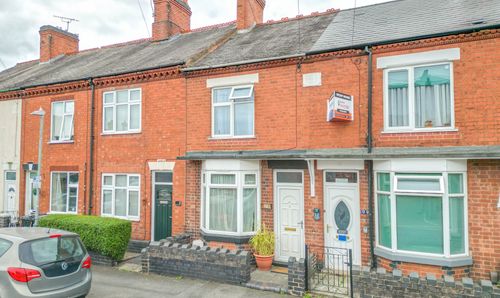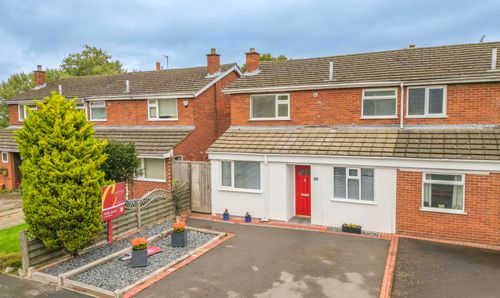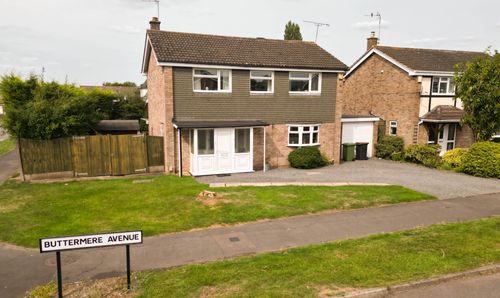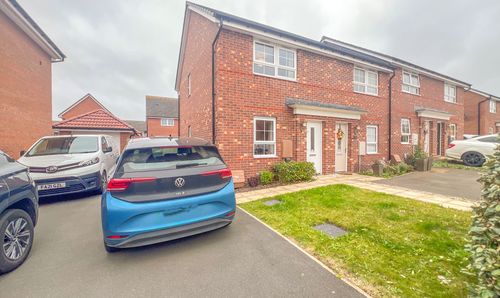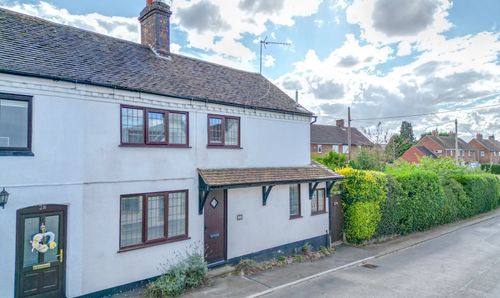Book a Viewing
To book a viewing for this property, please call Carters Estate Agents, on 02476 388 863.
To book a viewing for this property, please call Carters Estate Agents, on 02476 388 863.
3 Bedroom End of Terrace House, Romulus Way, Nuneaton, CV11
Romulus Way, Nuneaton, CV11

Carters Estate Agents
66 St. Nicolas Park Drive, Nuneaton
Description
**STUNNING STARTER HOME**PRIME LOCATION**
Carters are proud to present this beautifully appointed three bedroom end of terrace home, recently constructed by Persimmon Homes and perfectly positioned on the edge of the development. Enjoying an enviable setting with open green space to the front, this modern home combines style, comfort, and convenience — making it an exceptional choice for first-time buyers or young families.
Situated in a prime residential area, the property benefits from nearby amenities including the Co-op store on St Nicolas Park Drive and offers superb access to the A5, placing Nuneaton, Hinckley, Coventry, and wider Midlands commuter links within easy reach.
To the front, a full-width driveway provides off road parking and leads to the contemporary front entrance. Stepping inside, you’re greeted by a bright and welcoming hallway with a staircase rising to the first floor and a convenient guest cloakroom to the side.
The lounge, located at the front of the property, is a calming and well proportioned space – perfect for relaxing at the end of the day. To the rear, the home opens up into a stunning open-plan kitchen and dining area – the true heart of the home – featuring sleek, modern cabinetry with contrasting worktops, integrated appliances and plenty of space for both cooking and entertaining. French doors open directly onto the rear garden, allowing natural light to flood the room and creating a seamless indoor-outdoor flow.
Upstairs, the main bedroom is a stylish retreat, complete with a modern en-suite shower room finished to a high standard. Two further bedrooms offer flexible accommodation, ideal for children, guests or a home office. The contemporary family bathroom, fitted with a modern three piece suite, completes the upper floor.
Outside, the southernly facing rear garden has been thoughtfully landscaped to offer both privacy and practicality. An expansive paved patio is perfect for outdoor dining or lounging in the sun, while the lawn is bordered by well-established shrubs and plants, providing colour and texture throughout the seasons. The garden is fully enclosed, making it ideal for children or pets.
This impressive home offers a perfect blend of modern design, peaceful surroundings, and excellent connectivity. Immaculately presented and ready to move into, early viewing is strongly recommended to fully appreciate everything this property has to offer.
Note, there will be a small estate charge.
EPC Rating: B
Key Features
- END OF TERRACE
- THREE BEDROOMS
- STUNNINGLY PRESENTED THROUGHOUT
- READY TO MOVE INTO
- GUEST WC
- BEAUTIFUL OPEN PLAN KITCHEN/DINER
- EN-SUITE TO MAIN BEDROOM
- PRIME LOCATION
- LANDSCAPED REAR GARDEN
- MUST BE VIEWED
Property Details
- Property type: House
- Price Per Sq Foot: £337
- Approx Sq Feet: 743 sqft
- Plot Sq Feet: 2,336 sqft
- Council Tax Band: C
- Property Ipack: MATERIAL INFORMATION
Floorplans
Location
Properties you may like
By Carters Estate Agents


