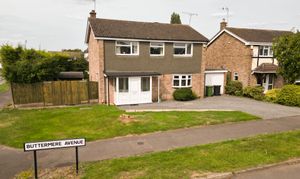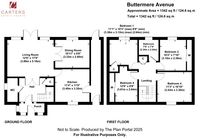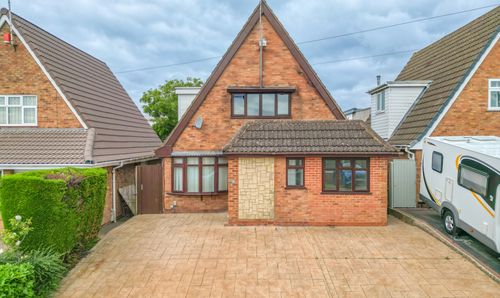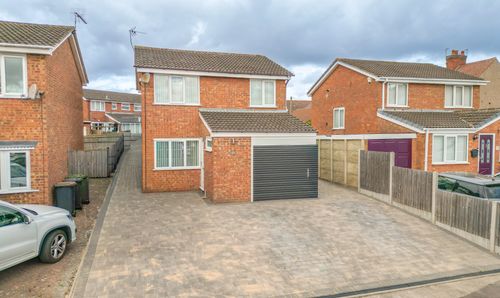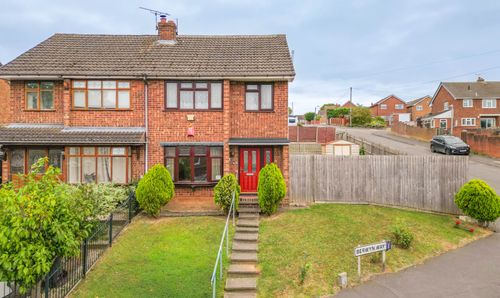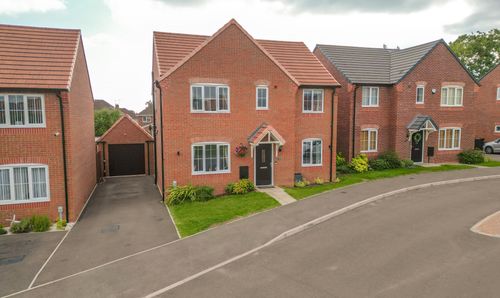Book a Viewing
To book a viewing for this property, please call Carters Estate Agents, on 02476 388 863.
To book a viewing for this property, please call Carters Estate Agents, on 02476 388 863.
4 Bedroom Detached House, Buttermere Avenue, Nuneaton, CV11
Buttermere Avenue, Nuneaton, CV11

Carters Estate Agents
66 St. Nicolas Park Drive, Nuneaton
Description
A unique opportunity to acquire a spacious four-bedroom detached property, occupying a generous corner plot on the ever-desirable St Nicolas Park Estate. Perfectly located within the catchment area for the highly regarded Higham Lane School, and just a short walk from local shops, amenities, Buttermere Park, and scenic green spaces, this property presents an ideal setting for family living. It is offered for sale with no upward chain, adding further appeal for buyers seeking a straightforward and timely move.
Set on a larger-than-average plot, this well-laid-out home offers fantastic scope for further improvement or extension, subject to relevant planning permissions. While some cosmetic updating may be desired in places, the property is entirely move-in ready and provides a flexible layout with excellent potential to adapt to your needs.
On entering the property via the storm porch, you are welcomed into a spacious hallway. To the left is a guest cloakroom/WC, which also has plumbing for a washing machine, making it a practical dual-purpose space. Double doors lead into a generous living room that enjoys a pleasant outlook over the rear garden, with French doors allowing for seamless access to the outdoor space. A separate dining room adjoins the lounge, offering a formal area for meals or potential to be opened into a larger open-plan layout if desired.
The kitchen, located at the front of the property, is fitted with a range of base and wall units, and includes plumbing for a dishwasher along with an electric point for appliances. A side door leads to a covered walkway that connects the front and rear gardens, providing sheltered access to the garage and additional storage options.
Upstairs, the first-floor landing leads to four well-proportioned bedrooms, all capable of accommodating a double bed. Two of the bedrooms feature fitted wardrobes, offering ample storage. These rooms are served by a spacious family bathroom, fitted with a white three-piece suite and electric shower over the bath.
Outside, the property continues to impress with its larger and wider plot. To the front right, a driveway offers off-road parking for two vehicles and leads to a single garage. To the left side an additional set of double gates offers further access from the front to a detached garage/store. An ideal space for storing a trailer, caravan, or for potential future extension, subject to planning consents. The lawned front garden wraps around the side of the house, creating further scope for landscaping or development, and is enclosed by fencing for privacy. A secure, gated pathway leads to the rear.
The rear garden is a large space which is private and not overlooked, it features a mature establisehd garden mainly lawned, bordered by established shrubs, flowers and a range of trees including fruit trees.
This is a superb opportunity to secure a substantial family home in one of the area’s most popular and established locations. With no upward chain, generous proportions throughout, and excellent potential, early viewing is highly recommended.
EPC Rating: D
Key Features
- FOUR BEDROOM DETACHED PROPERTY
- PROMINENT CORNER POSITION
- IN NEED OF SOME UPDATING, OFFERS HUGE POTENTIAL
- LOUNGE & SEPARATE DINING ROOM
- DRIVEWAY & GARAGE
- LARGE PRIVATE GARDEN NOT OVERLOOKED
- NO UPWARDS CHAIN INVOLVED
Property Details
- Property type: House
- Property style: Detached
- Price Per Sq Foot: £274
- Approx Sq Feet: 1,342 sqft
- Plot Sq Feet: 10,850 sqft
- Property Age Bracket: 1960 - 1970
- Council Tax Band: D
Floorplans
Parking Spaces
Garage
Capacity: 2
Off street
Capacity: N/A
Location
Properties you may like
By Carters Estate Agents
