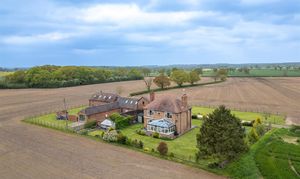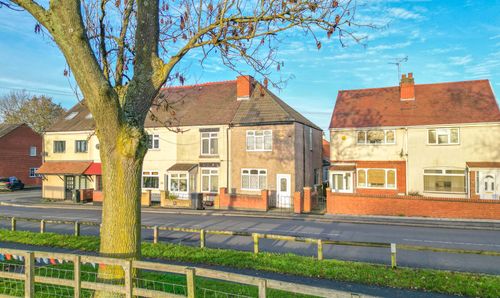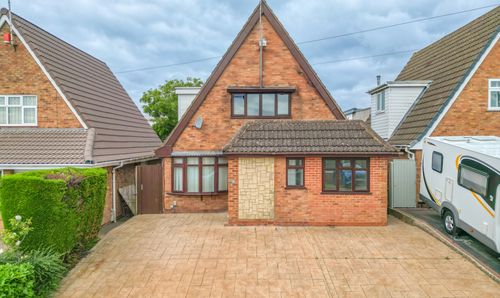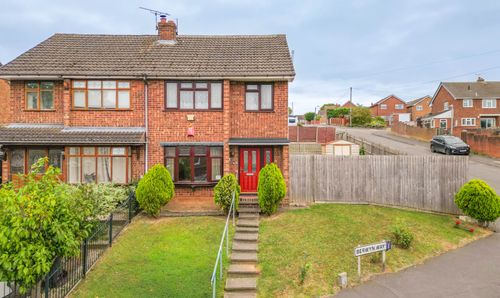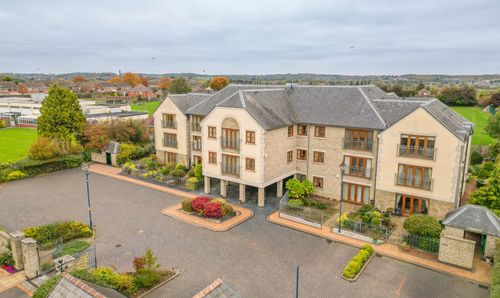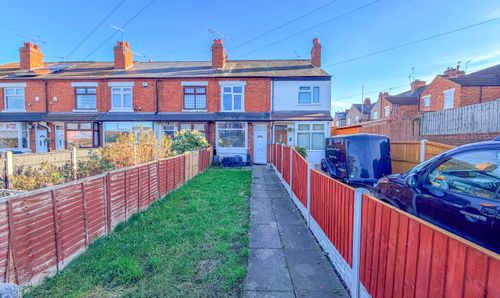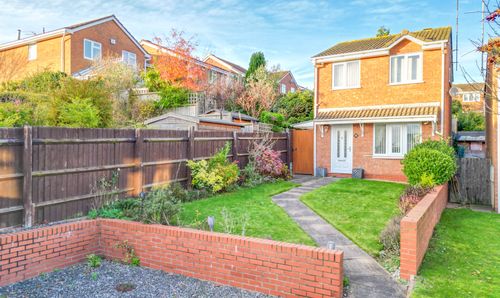Book a Viewing
To book a viewing for this property, please call Carters Estate Agents, on 02476 388 863.
To book a viewing for this property, please call Carters Estate Agents, on 02476 388 863.
8 Bedroom Barn Conversion, Bosworth Road, Congerstone, CV13
Bosworth Road, Congerstone, CV13

Carters Estate Agents
66 St. Nicolas Park Drive, Nuneaton
Description
Set amidst the serene countryside on the outskirts of the picturesque Village of Congerstone, this remarkable pair of properties offer an unparalleled sense of tranquillity and seclusion. Surrounded by the breath-taking Leicestershire countryside, these properties provide an ideal escape for those seeking peace and quiet, with no neighbouring properties.
Comprising the beautifully restored three-bedroom detached original farmhouse and an exquisite five-bedroom barn conversion, meticulously converted from the farms original threshing and dairy barns.
Believed to originate from the 1830s and expanded over time, these former barns and farmhouse, last farmed in the 1960s, has undergone remarkable transformation under the stewardship of the current owners, reviving their splendour to meet modern standards while honouring their rich heritage.
Accessed via a lane off the main Bosworth Road, the properties are nestled amidst farmers’ fields, offering a serene retreat. Stone chippings define the approach to both properties, each having their own dedicated driveways that accommodate numerous vehicles. Surrounding the property are lawned gardens, with breath-taking views across agricultural land evolving with the changing seasons, providing an ever-inspiring backdrop.
Positioned just a mile from the village pub and a short drive from Market Bosworth, Robies Gorse Farm offers the perfect blend of tranquillity and convenience. Its secluded location ensures a high level of privacy, allowing residents to enjoy the serene countryside surroundings. Yet, with amenities and dining options within easy reach, the property offers both seclusion and accessibility, making it an ideal retreat for those seeking a balanced lifestyle.
Fairfield House stands as a testament to architectural excellence and historical significance, with its exceptional location presenting a rare opportunity for discerning buyers. Upon entry, guests are greeted by a grand entrance hallway featuring a vaulted ceiling adorned with original exposed brickwork and timber beams. A staircase, elegantly curving to the landing, is complemented by a polished concrete floor with underfloor heating, extending throughout the ground floor. To the right, the original barn reveals a captivating formal living room boasting dual aspect views and French doors leading to the garden. Engineered oak flooring and a charming log burner create a welcoming ambiance, while two concealed rooms—a study/home office and a laundry room—add functional versatility. Continuing through the hallway, a separate boot room and WC/guest cloakroom provide additional convenience. The heart of the home unfolds into a remarkable open-plan kitchen, dining, and living area, characterised by a harmonious blend of modern design and rustic charm, featuring vaulted ceilings, exposed trusses, bi-folding doors, sleek Minerva countertops, integrated appliances, and a walk-in pantry. The property encompasses two ground floor double bedrooms sharing a modern bathroom and three additional bedrooms on the first floor, including the impressive principal suite with a walk-in wardrobe and luxurious en-suite bathroom, while an additional large bedroom and single bedroom share a family-sized bathroom, completing the upper level.
Robies Gorse Farmhouse has undergone comprehensive modernisation by the current owners, this farmhouse seamlessly blends contemporary living with traditional charm. The interior, accessed through a porch into a hallway, leads to the front-facing breakfast kitchen, featuring integrated appliances and ample dining space. Whilst a walk-in pantry and guest cloakroom/WC add convenience for modern living. The living room, positioned at the rear, offers a multi-fuel burner and bi-fold doors opening onto a captivating conservatory with stunning countryside vistas. An additional reception room, currently a dining area, provides versatility and comfort. Upstairs, three spacious double bedrooms, two with rear-facing views and one with front-facing scenery, accompany a generously sized family bathroom with a double walk-in shower unit. The expansive loft space offers conversion potential, subject to planning approvals.
While the current owners share some facilities, including the grounds, they are ideal for families considering a joint venture. Both property's water supply is sourced from a shared borehole, with an advanced filtration station, whilst a septic tank manages waste disposal.
Additional information for both individual properties is available:
Further details can be found on the individual listings on our website or property portals under postcode CV13 0BL.
For individual purchasers, clear boundaries will be defined, and agreements regarding the management of shared facilities will be established.
Properties are owned under a possessory title, further information into this available upon request.
Virtual Tour
Key Features
- BEAUTIFUL GARDENS & PARKING
- NO ONWARDS CHAIN
- IDEAL JOINT FAMILY VENTURE OR INVESTMENT OPPORTUNITY
- ONE THREE BEDROOM FARMHOUSE
- FARMHOUSE IS DOUBLE GLAZED WITH ELECTRIC HEATING
- AMAZING LOCATION SURROUNDED BY BEAUTIFUL COUNTRYSIDE
- TWO STUNNING & MODERNISED DETACHED PROPERTIES
- BARN CONVERSION IS OIL FIRED CENTRAL HEATING WITH DOUBLE GLAZING
- ONE FIVE BEDROOM BARN CONVERSION WITH FURTHER POTENTIAL
- PICTURESQUE VILLAGE OF CONGERSTONE
Property Details
- Property type: Barn Conversion
- Price Per Sq Foot: £312
- Approx Sq Feet: 5,600 sqft
- Council Tax Band: TBD
- Property Ipack: Material information
Floorplans
Location
Properties you may like
By Carters Estate Agents



