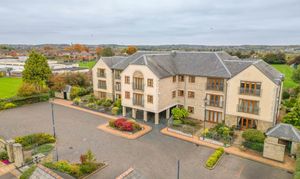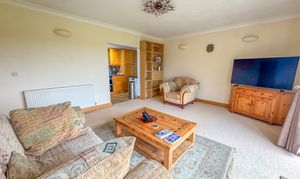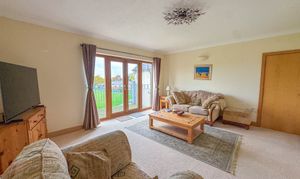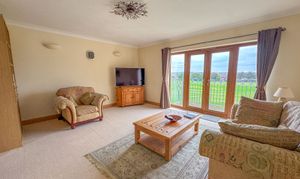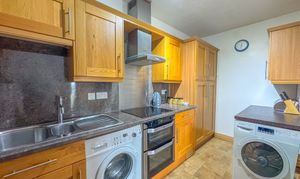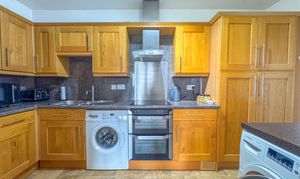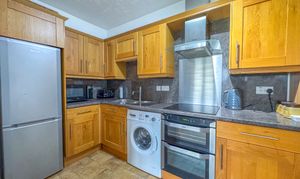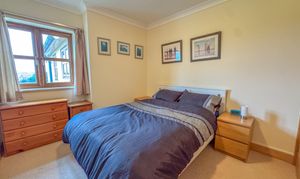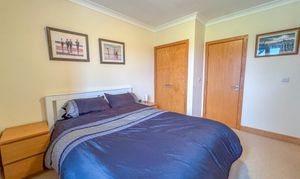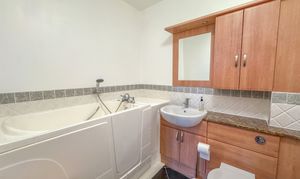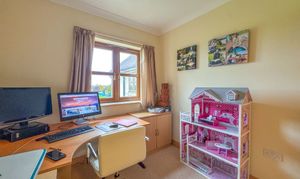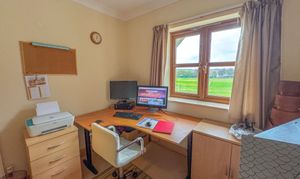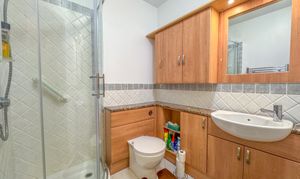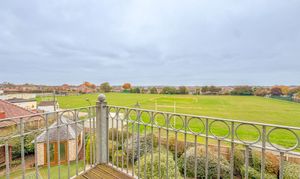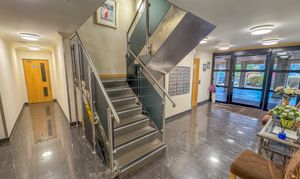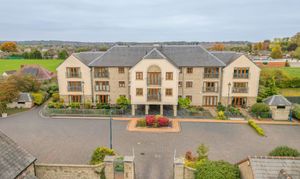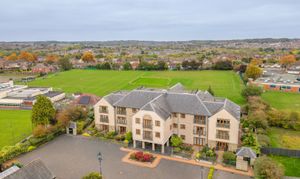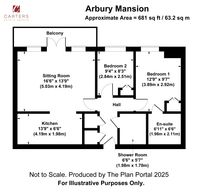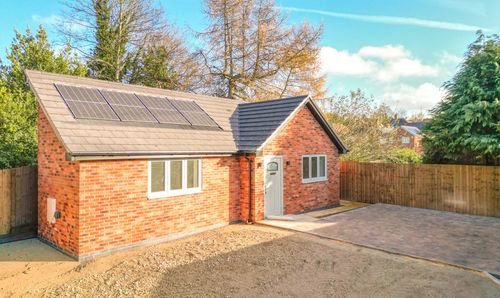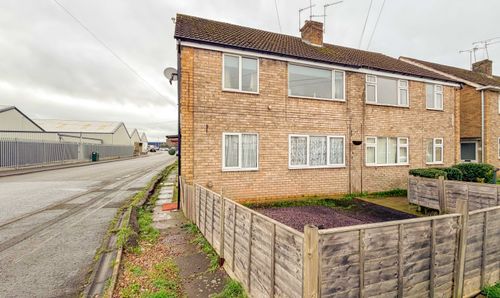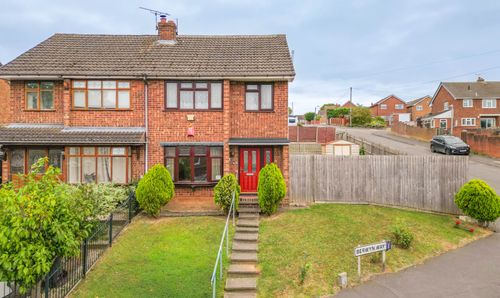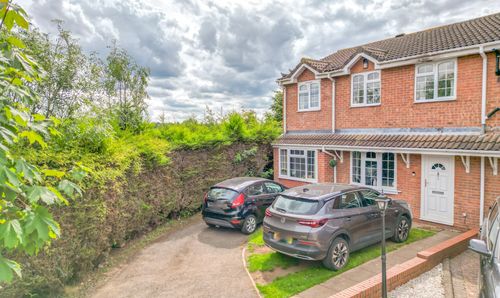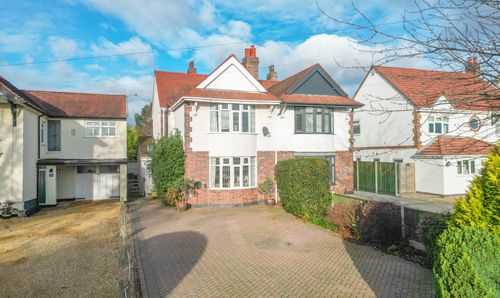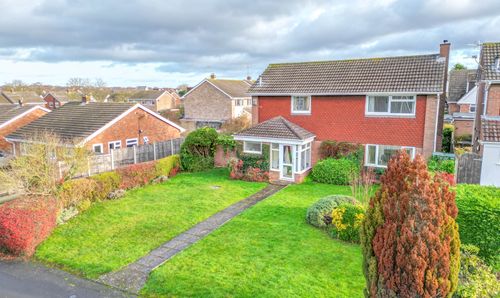Book a Viewing
To book a viewing for this property, please call Carters Estate Agents, on 02476 388 863.
To book a viewing for this property, please call Carters Estate Agents, on 02476 388 863.
2 Bedroom Flat, Arbury Garth, Nuneaton, CV10
Arbury Garth, Nuneaton, CV10

Carters Estate Agents
66 St. Nicolas Park Drive, Nuneaton
Description
Carters Estate Agents are delighted to present this beautifully maintained two-bedroom top floor apartment, located in a highly sought-after over 55s gated complex just off Ansley Road, Nuneaton. Tucked away at the rear of the development, the apartment enjoys peaceful views over green space and a local cricket pitch, best enjoyed from its own private balcony.
Accessed via secure electric gates and a luxuriously appointed entrance lobby with lift and stairs, the development is designed with convenience, accessibility, and lifestyle in mind. There’s also ample parking for residents and guests, and beautifully maintained communal gardens to enjoy along with a summer house.
Internally, the apartment offers a spacious and light-filled layout, with an entrance hallway leading to a generous lounge/dining room with glazed double doors onto the balcony. The modern fitted kitchen is well equipped with integrated appliances, including oven, hob, dishwasher, and washing machine.
There are two double bedrooms, including a principal bedroom with en-suite walk in bathroom, and a separate main bathroom for guests. Finished to a high standard throughout, this apartment delivers modern, comfortable living in a welcoming and secure community.
Ideally located close to Nuneaton town centre, local shops, and transport links, this is a fantastic opportunity to join a vibrant and well-regarded development.
EPC Rating: C
Key Features
- NO ONWARDS CHAIN
- OVER 55s GATED COMMUNITY
- LIFT ACCESS - AMPLE PARKING - STEP FREE ACCESS TO PROPERTIES
- TWO BEDROOM - TWO BATHROOM
- REAR OPEN ASPECT BALCONY
- MODERN FITTED KITCHEN WITH OPEN PLAN LOUNG/DINING ROOM
Property Details
- Property type: Flat
- Price Per Sq Foot: £257
- Approx Sq Feet: 681 sqft
- Plot Sq Feet: 7,083 sqft
- Council Tax Band: B
- Tenure: Leasehold
- Lease Expiry: 17/10/2130
- Ground Rent: £200.00 per year
- Service Charge: £125.00 per month
Floorplans
Location
Properties you may like
By Carters Estate Agents
