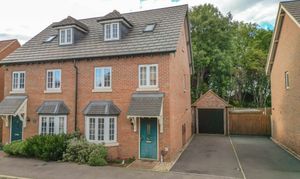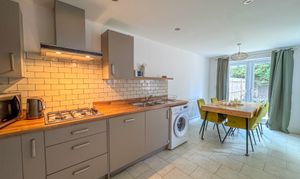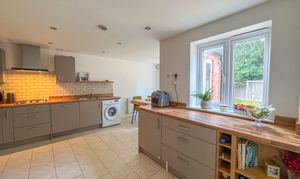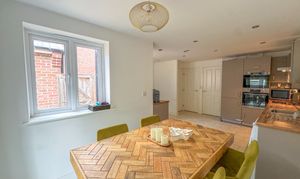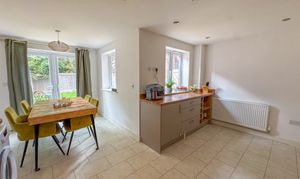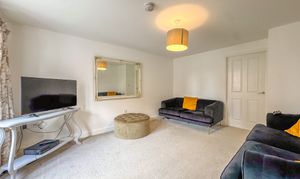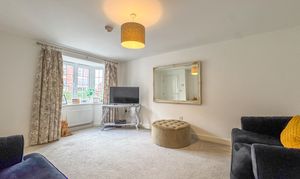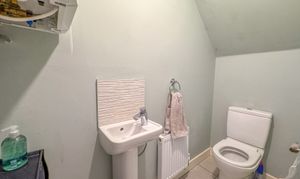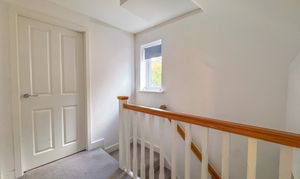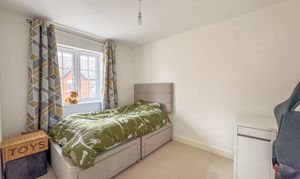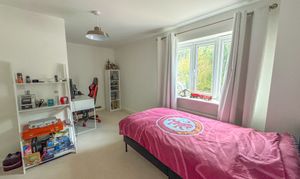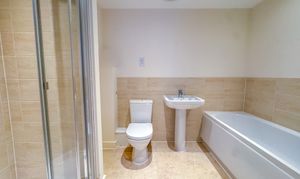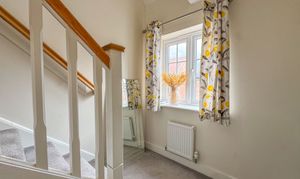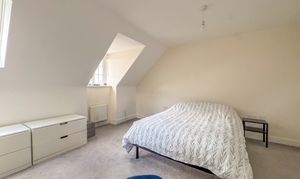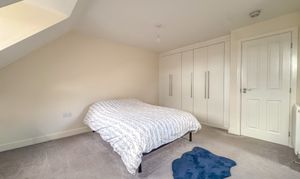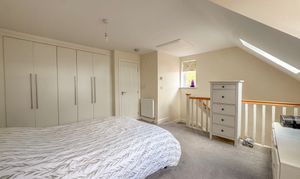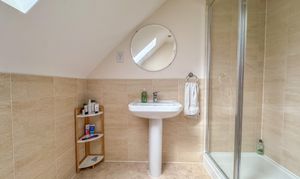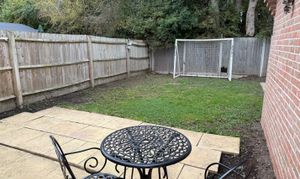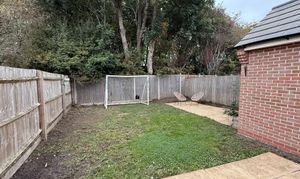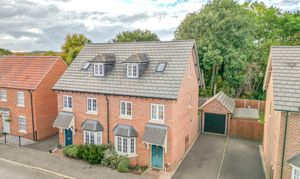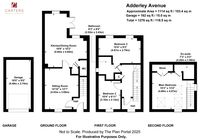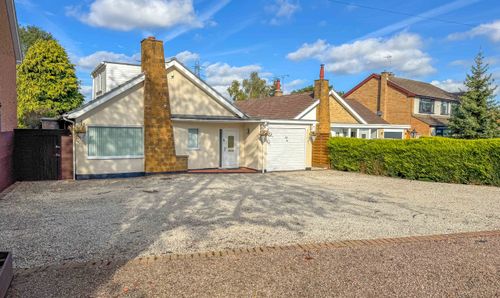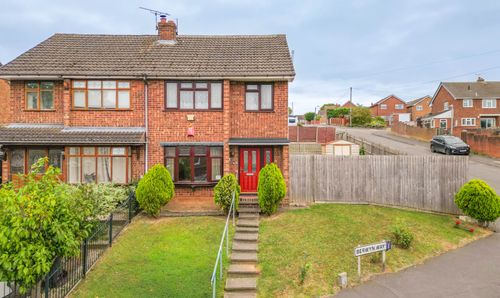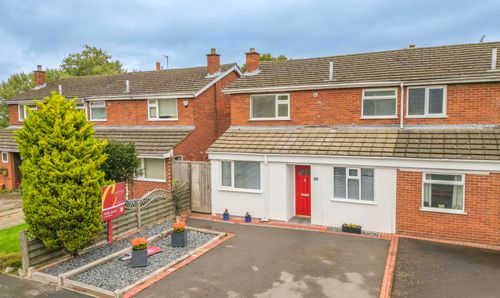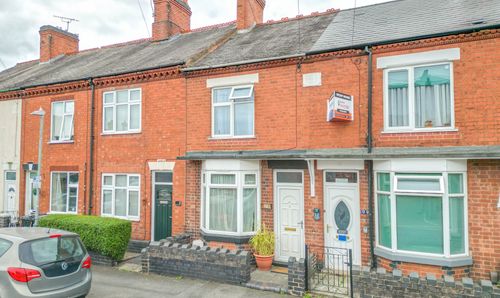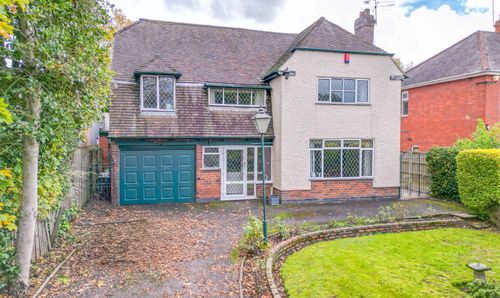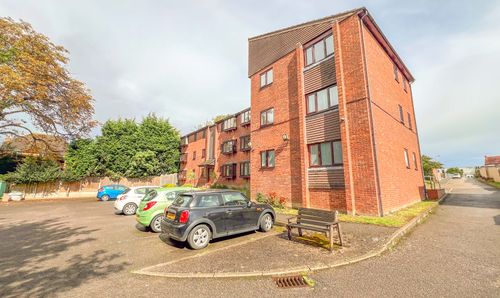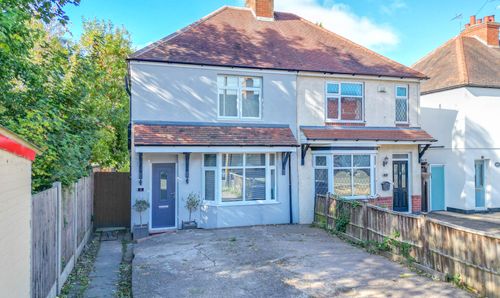Book a Viewing
To book a viewing for this property, please call Carters Estate Agents, on 02476 388 863.
To book a viewing for this property, please call Carters Estate Agents, on 02476 388 863.
3 Bedroom Semi Detached House, Adderley Avenue, Nuneaton, CV10
Adderley Avenue, Nuneaton, CV10

Carters Estate Agents
66 St. Nicolas Park Drive, Nuneaton
Description
Carters Estate Agents are delighted to bring to market this nicely presented, three-bedroom, three-storey semi-detached home, ideally situated within the sought-after Davidson development in Weddington. Offering stylish and spacious accommodation throughout, this modern home is perfect for first-time buyers or growing families and enjoys the added benefit of being within the Higham Lane School catchment area. With the added privacy of not being overlooked to the rear, the property boasts a beautifully landscaped garden and a modern, high-spec interior ready to move into.
Upon entering the property, you are welcomed by a spacious entrance hallway that leads through to a formal living room. This bright and comfortable space is enhanced by a charming bay window to the front.
To the rear of the property lies the heart of the home — a superb, open plan kitchen, dining, and living space. The modern kitchen is fitted with a sleek range of high-gloss wall and base units, featuring integrated appliances including a double oven, gas hob with extractor, and fridge freezer. There’s ample space for dining and relaxing, with French doors opening directly onto the landscaped rear garden, perfect for entertaining. Completing the ground floor is a convenient guests’ cloakroom/WC, fitted with a contemporary two-piece suite.
The first floor offers two generously sized double bedrooms providing excellent storage. The family bathroom is uniquely accessible via an interconnecting door to one of the bedrooms and features a modern three-piece suite, separate shower enclosure with a mains-powered shower, and stylish finishes.
Occupying the entire top floor, the principal suite offers excellent accommodation. A spacious bedroom benefits from fitted wardrobes and a private en-suite, which includes a white two-piece suite, mains shower, and Velux-style skylight, flooding the space with natural light.
Externally, the property continues to impress. To the rear, a garden space both private and low maintenance, with a generous paved patio area, attractive stone features, and an outside tap. The outlook to the rear is peaceful and not overlooked, making it ideal for summer entertaining. To the front, a block-paved driveway offers off-street parking for two vehicles and leads to a single garage, complete with power and lighting.
Finished to a superb standard throughout and in an ever-popular location, this home truly offers the best of modern family living. Early viewing is highly recommended to avoid disappointment.
EPC Rating: B
Virtual Tour
Key Features
- MODERN STYLE SEMI DETACHED
- POPULAR RESIDENTIAL LOCATION
- THREE BEDROOMS OVER THREE FLOORS
- SUPER TOP FLOOR BEDROOM WITH EN-SUITE
- SPACIOUS KITCHEN, DINING ROOM
- SEPARATE LIVING ROOM & WC/GUESTS CLOAK
- DRIVEWAY & GARAGE
- NO UPWARDS CHAIN INVOLVED
Property Details
- Property type: House
- Price Per Sq Foot: £245
- Approx Sq Feet: 1,173 sqft
- Plot Sq Feet: 2,067 sqft
- Council Tax Band: D
Floorplans
Parking Spaces
Garage
Capacity: 1
Off street
Capacity: 2
Location
Properties you may like
By Carters Estate Agents
