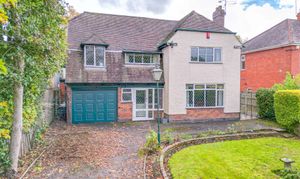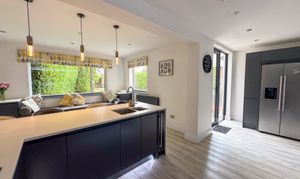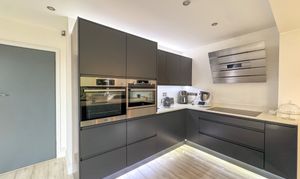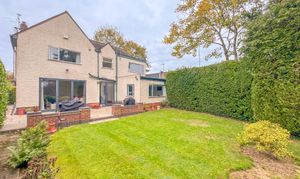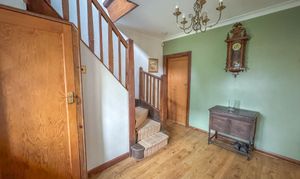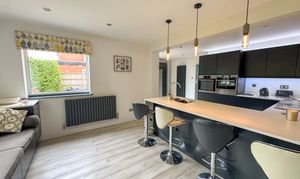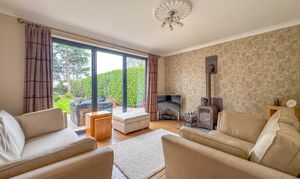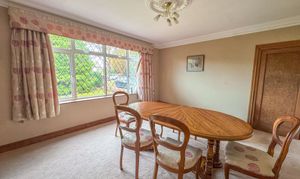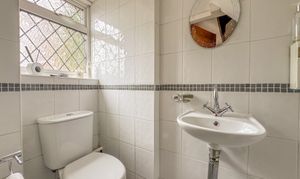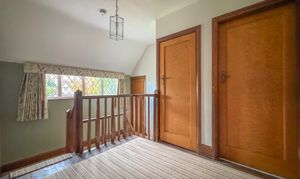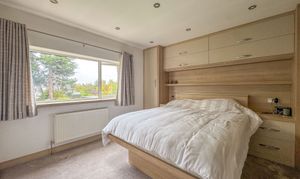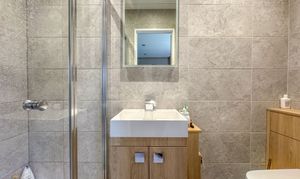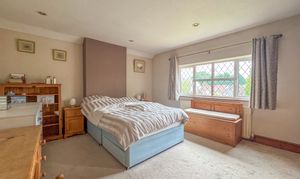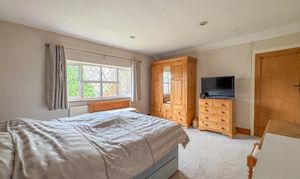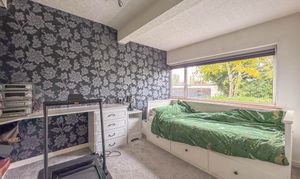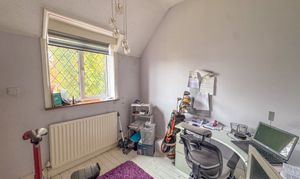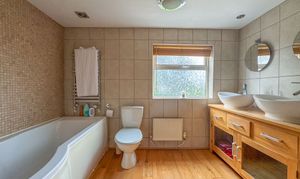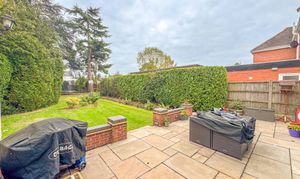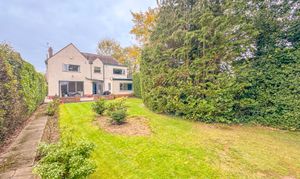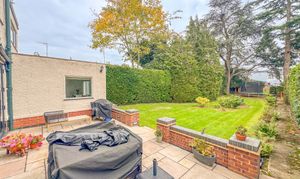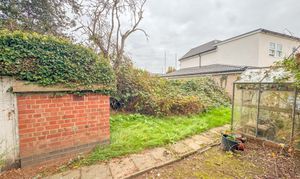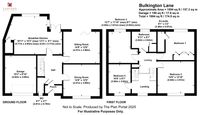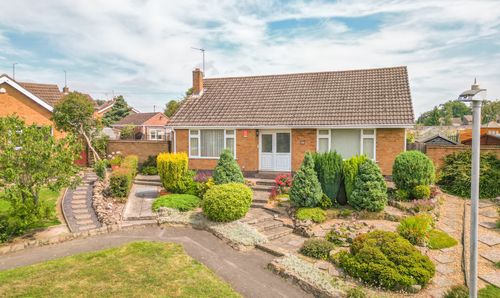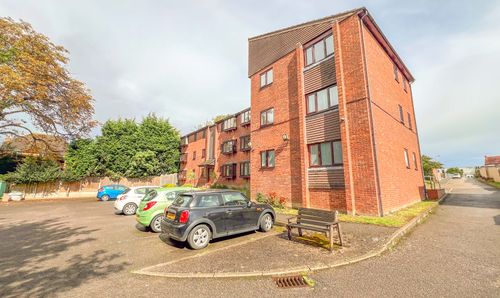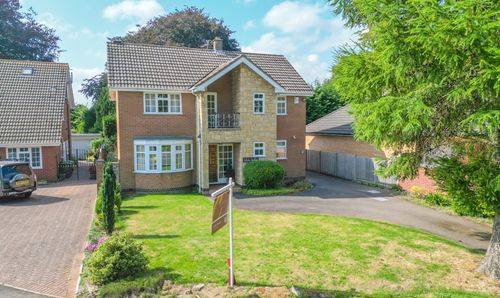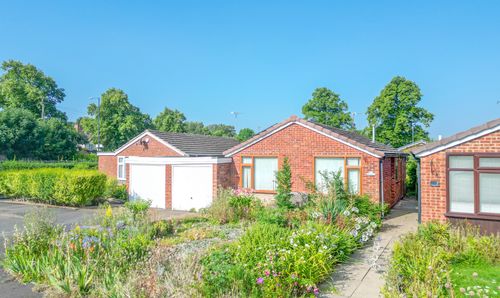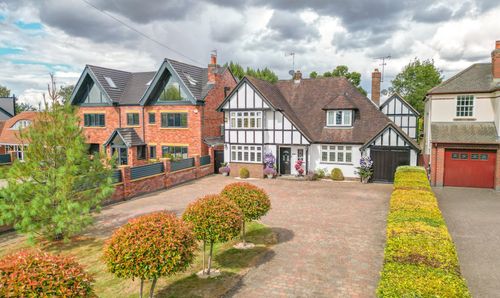Book a Viewing
To book a viewing for this property, please call Carters Estate Agents, on 02476 388 863.
To book a viewing for this property, please call Carters Estate Agents, on 02476 388 863.
4 Bedroom Detached House, Bulkington Lane, Nuneaton, CV11
Bulkington Lane, Nuneaton, CV11

Carters Estate Agents
66 St. Nicolas Park Drive, Nuneaton
Description
Carters Estate Agents are favoured with the instruction to market this striking and generously proportioned family home, set proudly on one of Nuneaton's most prestigious residential roads—Bulkington Lane. Beautifully positioned behind a feature brick wall and mature trees offering privacy and charm, this four-bedroom detached residence is brimming with character, space and modern touches, making it an exceptional choice for growing families or those seeking a forever home.
Extended and thoughtfully upgraded by the current owners, the home offers an enviable mix of traditional features and modern living. From the moment you step through the welcoming front porch and into the grand central hallway—with original wooden floors and stairway—you get a true sense of space and elegance. The hallway serves as the main artery to the downstairs living accommodation, with an under-stairs WC for convenience.
To the rear, the home boasts a stunning open-plan kitchen/dining area—a standout feature of the property. Finished to an impressive standard with quartz worktops, a central breakfast island with inset sink, integrated appliances including twin AEG ovens, induction hob, dishwasher, and drinks cooler, it offers an inviting and highly functional heart of the home. Matching bench seating creates a relaxed dining zone. Additionally another set of units, frame a space for an american style fridge/freezer. Adjacent to this, is a set of French-style doors lead out to the landscaped garden.
Adjacent, the light-filled sitting room benefits from aluminium bi-fold doors and a charming log burner, seamlessly blending cosiness with indoor-outdoor living. To the front of the home, an additional reception room currently serves as a formal dining space but offers flexibility for a playroom, snug or home office.
Upstairs, the sense of scale continues with a galleried two tiered landing with large window flooding the space with natural light. There are four well-proportioned bedrooms, three of which are generous doubles. The principal bedroom enjoys fitted wardrobes and a modern en-suite shower room with a rear aspect. The fourth bedroom, currently used as an office, can comfortably accommodate a single bed. A stylish family bathroom completes the first-floor accommodation, featuring a dual sink vanity, bath with shower over, and built-in airing cupboard housing the boiler.
The outside space is no less impressive. To the rear, a private and mature garden offers multiple zones for relaxation, entertaining, or cultivation. There’s a charming patio area with dwarf brick walling, a large central lawn, well established trees and shrubs adding further privacy and character to the garden, and a hidden section at the rear of the garden complete with brick outbuilding and greenhouse—ideal for gardening enthusiasts to create their own haven.
To the front, the home continues to exude kerb appeal. A sweeping tarmac driveway framed by shrubs and trees provides ample off-street parking and leads to the integral garage, with space for multiple vehicles and scope for further enhancement if desired.
This is a rare opportunity to acquire a truly exceptional property on one of the area’s most desirable addresses—offering a perfect blend of classic architecture, tasteful upgrades, and expansive gardens.
Viewing is highly recommended to appreciate the quality and scale of accommodation on offer.
Virtual Tour
Key Features
- SOUGHT AFTER BULKINGTON LANE LOCATION
- GROUND FLOOR EXTENSION - OPEN PLAN KITCHEN/DINING
- TWO RECEPTION ROOMS & WC
- GENEROUS FRONTAGE AND DRIVEWAY
- FANTASTIC SCOPE FOR FURTHER DEVELOPMENT/IMPROVEMENT (STP)
- NO ONWARDS CHAIN
- PRIVATE AND SECURE FRONT AND REAR GARDEN
- GAS CENTRAL HEATING AND DOUBLE GLAZING
Property Details
- Property type: House
- Price Per Sq Foot: £265
- Approx Sq Feet: 1,884 sqft
- Plot Sq Feet: 7,642 sqft
- Council Tax Band: E
Floorplans
Parking Spaces
Garage
Capacity: 1
Off street
Capacity: 4
Location
Properties you may like
By Carters Estate Agents
