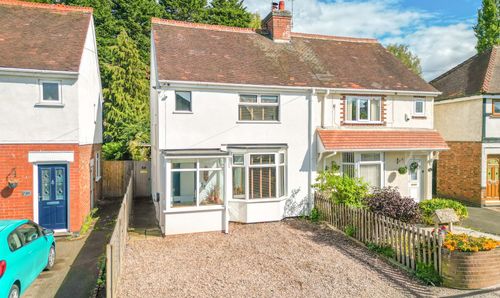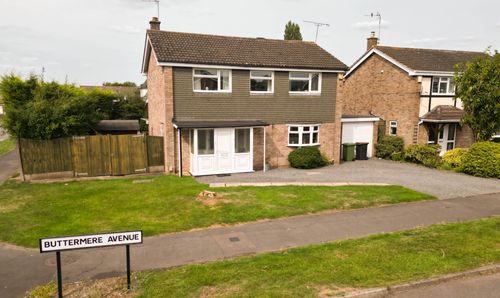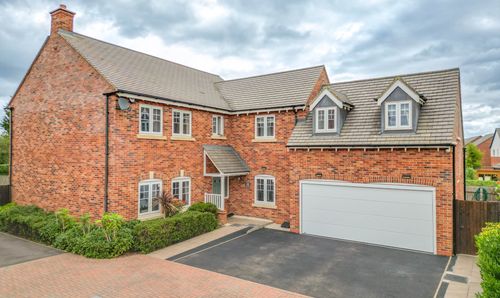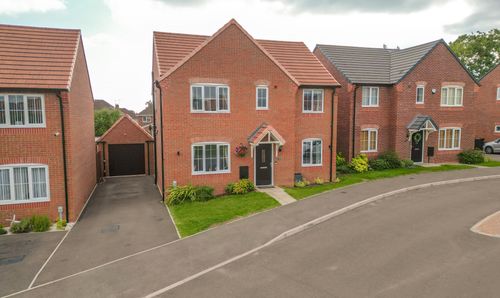Book a Viewing
To book a viewing for this property, please call Carters Estate Agents, on 02476 388 863.
To book a viewing for this property, please call Carters Estate Agents, on 02476 388 863.
3 Bedroom Semi Detached House, Grasmere Crescent, Nuneaton, CV11
Grasmere Crescent, Nuneaton, CV11

Carters Estate Agents
66 St. Nicolas Park Drive, Nuneaton
Description
Carters Estate Agents are delighted to offer for sale this extended three-bedroom semi-detached home, ideally positioned in a peaceful cul-de-sac on the highly sought-after St Nicolas Park Estate. This attractive and well-maintained property is a superb opportunity for first-time buyers or growing families looking for a move-in ready home with scope to further improve or convert the garage (STP).
Located within catchment for Higham Lane School and close to a range of shops and local amenities, the property also benefits from excellent road and transport links, making everyday living both convenient and connected.
Upon entering, you are welcomed into a spacious entrance hallway leading to a bright and airy living room, complete with a feature fireplace and gas fire. From here, French doors open into a UPVC conservatory, providing a tranquil space to relax and enjoy views of the garden.
The modern kitchen is fitted with a sleek range of wall and base units and integrated appliances including a double oven, microwave, gas hob and space/plumbing for a dishwasher. A door connects through to a useful utility room, offering additional worktop space and plumbing for a washing machine.
Upstairs, the first floor offers three well-proportioned bedrooms. The main bedroom to the rear features fitted wardrobes, and there are two further bedrooms — one double and one single — ideal for children, guests or home office use. A contemporary family bathroom serves all rooms, with a white two-piece suite and a triple walk-in mains shower unit.
Externally, the property boasts a driveway for three vehicles, leading to a single integral garage with potential for conversion (subject to planning). The rear garden is a private haven, beautifully landscaped with a wide variety of mature trees, shrubs and flower beds, and features a charming pergola — ideal for entertaining or relaxing outdoors.
With gas central heating, double glazing, and a desirable location in one of Nuneaton’s most favoured areas, this lovely home offers great value and potential. Early viewing is strongly recommended.
EPC Rating: C
Virtual Tour
Key Features
- SEMI DETACHED PROPERTY
- THREE BEDROOMS
- LIVING ROOM & CONSERVATORY
- MODERN FITTED KITCHEN & UTILITY
- DRIVEWAY & GARAGE
- DELIGHTFUL CULDESAC LOCATION
- HIGHAM LANE CATCHMENT
Property Details
- Property type: House
- Price Per Sq Foot: £273
- Approx Sq Feet: 990 sqft
- Plot Sq Feet: 2,099 sqft
- Property Age Bracket: 1960 - 1970
- Council Tax Band: C
Floorplans
Parking Spaces
Garage
Capacity: N/A
Off street
Capacity: N/A
Driveway
Capacity: N/A
Location
Properties you may like
By Carters Estate Agents



























